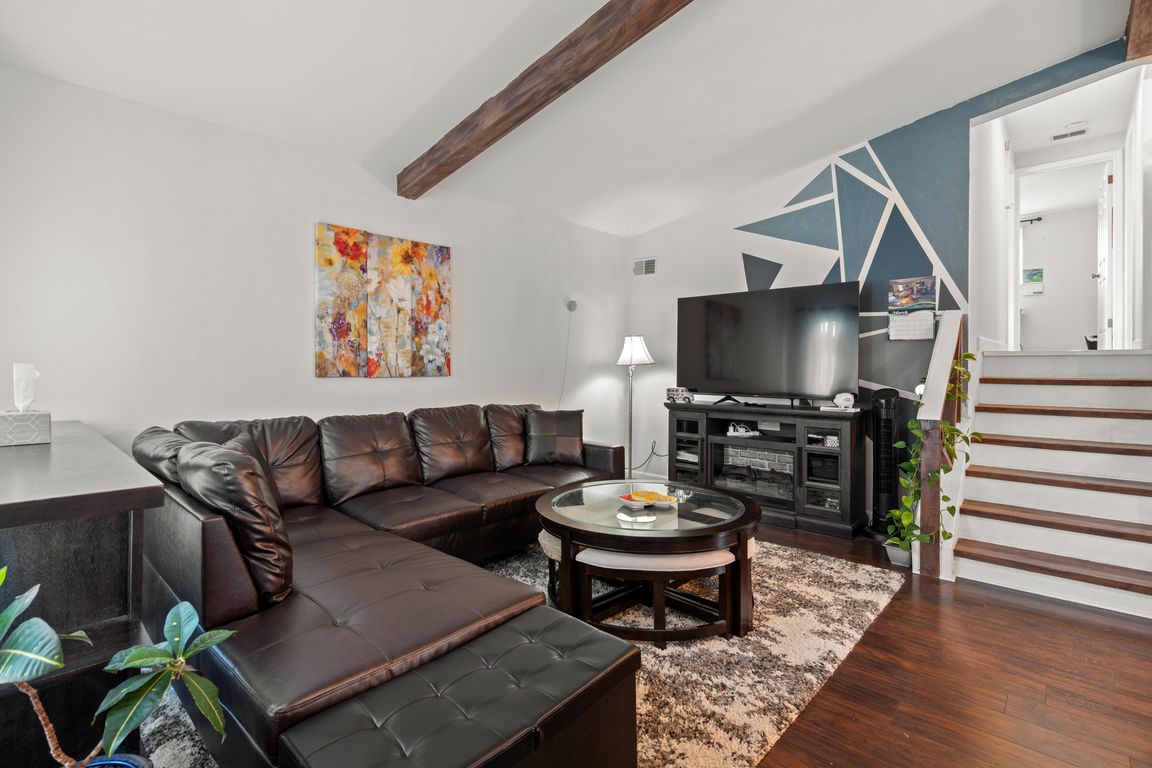
PendingPrice cut: $5K (7/17)
$269,900
3beds
1,483sqft
22123 Ridgeway St, Saint Clair Shores, MI 48080
3beds
1,483sqft
Single family residence
Built in 1972
6,969 sqft
2 Garage spaces
$182 price/sqft
What's special
This beautifully updated 3-bedroom, 2-bath split-level home offers nearly 1,500 sq. ft. of functional, stylish living in the heart of St. Clair Shores. Enjoy an oversized primary suite, two fully renovated bathrooms, and a spacious lower-level family room perfect for entertaining. Updates include the kitchen (2022), upstairs flooring (2021), living room ...
- 47 days
- on Zillow |
- 790 |
- 79 |
Source: Realcomp II,MLS#: 20251011383
Travel times
Kitchen
Living Room
Primary Bedroom
Zillow last checked: 7 hours ago
Listing updated: August 07, 2025 at 09:57am
Listed by:
Jonathan Kassab 248-930-2563,
Top Agent Realty 248-277-4226
Source: Realcomp II,MLS#: 20251011383
Facts & features
Interior
Bedrooms & bathrooms
- Bedrooms: 3
- Bathrooms: 2
- Full bathrooms: 2
Primary bedroom
- Level: Upper
- Dimensions: 11 X 15
Bedroom
- Level: Upper
- Dimensions: 12 X 11
Bedroom
- Level: Upper
- Dimensions: 9 X 12
Other
- Level: Upper
- Dimensions: 7 X 5
Other
- Level: Lower
- Dimensions: 10 X 5
Kitchen
- Level: Entry
- Dimensions: 11 X 16
Laundry
- Level: Lower
- Dimensions: 9 X 6
Living room
- Level: Entry
- Dimensions: 12 X 16
Other
- Level: Lower
- Dimensions: 19 X 16
Heating
- Forced Air, Natural Gas
Cooling
- Central Air
Appliances
- Included: Dishwasher, Dryer, Free Standing Gas Range, Free Standing Refrigerator, Range Hood, Washer
Features
- Has basement: No
- Has fireplace: No
Interior area
- Total interior livable area: 1,483 sqft
- Finished area above ground: 1,483
Video & virtual tour
Property
Parking
- Total spaces: 2.5
- Parking features: Twoand Half Car Garage, Detached, Electricityin Garage, Garage Faces Front
- Garage spaces: 2.5
Features
- Levels: Tri Level
- Entry location: GroundLevel
- Pool features: None
- Fencing: Fenced
Lot
- Size: 6,969.6 Square Feet
- Dimensions: 50 x 138
Details
- Parcel number: 1427329052
- Special conditions: Short Sale No,Standard
Construction
Type & style
- Home type: SingleFamily
- Architectural style: Split Level
- Property subtype: Single Family Residence
Materials
- Brick, Vinyl Siding
- Foundation: Slab
- Roof: Composition
Condition
- New construction: No
- Year built: 1972
- Major remodel year: 2020
Utilities & green energy
- Sewer: Public Sewer
- Water: Public
Community & HOA
Community
- Subdivision: RIDGEWAY PARK SUB
HOA
- Has HOA: No
Location
- Region: Saint Clair Shores
Financial & listing details
- Price per square foot: $182/sqft
- Tax assessed value: $96,909
- Annual tax amount: $4,959
- Date on market: 6/28/2025
- Listing agreement: Exclusive Right To Sell
- Listing terms: Cash,Conventional,FHA,Va Loan