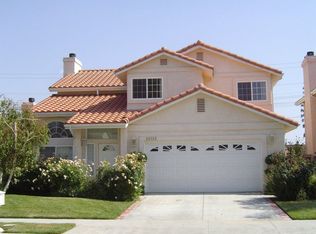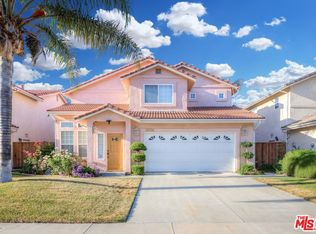Welcome to this Mediterranean style two story home located a short walk from Chatsworth Park Elementary School. The security gated front courtyard leads to a formal double door entry to an interior foyer. The living room has a vaulted ceiling. The downstairs offers a family room with wood burning or gas fireplace, a dining area with sliding glass door to the rear patio, a kitchen with built-in appliances and an indoor laundry room with direct access to the attached 3 car garage and a side door out to the rear yard. The first floor also has a bedroom with attached bathroom. The stairs lead to the second floor with a landing overlooking the front door and the light and bright living room with double pane two story high windows. The master suite has its own private bathroom with dual sinks and spa tub beside the stall shower. The other two bedrooms share the bathroom with double sinks and separate bath area, located at the end of the hallway. From either floor you can enjoy the cool afternoon breezes as they waft off the nearby hills, or enjoy the central heating and air conditioning at the comfort level you prefer. There are dual pane windows and sliding glass doors throughout the house. The front upstairs bedroom has a balcony with sliding glass door access. The pool sized rear yard has a fenced dog run on one side and a vegetable garden on the other, with a patio in the middle. The front security gated entrance allows you to be secure in your home.
This property is off market, which means it's not currently listed for sale or rent on Zillow. This may be different from what's available on other websites or public sources.

