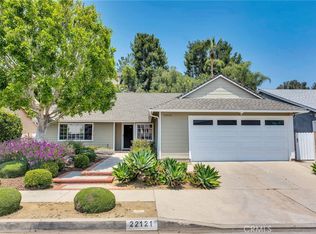Sold for $880,000 on 10/06/25
Listing Provided by:
Allen Yu DRE #01784668 818-800-8663,
Realty One Group Success
Bought with: Exp Realty of California Inc.
$880,000
22127 Halsted St, Chatsworth, CA 91311
4beds
1,848sqft
Single Family Residence
Built in 1974
8,312 Square Feet Lot
$873,400 Zestimate®
$476/sqft
$4,314 Estimated rent
Home value
$873,400
$795,000 - $961,000
$4,314/mo
Zestimate® history
Loading...
Owner options
Explore your selling options
What's special
Now Showing – Beautifully Updated Home with Modern Upgrades
Welcome to this charming single-story residence located in the highly sought-after community of Chatsworth. This thoughtfully maintained home features 4 spacious bedrooms, 2 full bathrooms, a welcoming family room, and a dedicated dining area—perfect for both everyday living and entertaining. Recent upgrades include a brand-new kitchen countertop, fresh interior and exterior paint, updated bathrooms, newly painted garage interior, and enhanced landscaping for excellent curb appeal. Step through the secure iron-gated courtyard, surrounded by a professionally landscaped front yard with elegant brick planters. Inside, the open floor plan invites you in with natural travertine stone flooring in the foyer, kitchen, and family room, while the remaining areas feature durable, wood-look laminate flooring. Smooth, flat ceilings throughout the home add to the modern feel.
A large 18-inch solar tube floods the space with natural daylight. The updated kitchen includes a premium 6-burner stove with grill and hood, a deep stainless-steel sink with a modern faucet and disposer, and a matching stainless dishwasher. The dining area, complete with a ceiling fan and light fixture, connects to a cozy living room featuring a fireplace. An additional solar tube in the hallway adds even more brightness to the home. The master suite offers a full wall of mirrored closet doors, a spa-style bathtub with shower, and dual vanities. The second full bathroom also includes a bathtub and sink. A 2-car attached garage provides direct access and includes a laundry area. This beautifully upgraded home is move-in ready and offers both style and comfort. Don’t miss your chance to make it yours—schedule a tour today!
Zillow last checked: 8 hours ago
Listing updated: October 07, 2025 at 06:47am
Listing Provided by:
Allen Yu DRE #01784668 818-800-8663,
Realty One Group Success
Bought with:
Bradley Gilboe, DRE #01957502
Exp Realty of California Inc.
Stevie Marie Mersola, DRE #02178932
eXp Realty of California Inc
Source: CRMLS,MLS#: SR25147209 Originating MLS: California Regional MLS
Originating MLS: California Regional MLS
Facts & features
Interior
Bedrooms & bathrooms
- Bedrooms: 4
- Bathrooms: 2
- Full bathrooms: 2
- Main level bathrooms: 2
- Main level bedrooms: 4
Bedroom
- Features: Bedroom on Main Level
Bathroom
- Features: Bathtub, Tub Shower
Kitchen
- Features: Granite Counters
Heating
- Central
Cooling
- Central Air
Appliances
- Included: 6 Burner Stove, Dishwasher, Water Heater
- Laundry: Electric Dryer Hookup, Gas Dryer Hookup, In Garage
Features
- Separate/Formal Dining Room, Granite Counters, High Ceilings, Bedroom on Main Level
- Flooring: Stone, Wood
- Windows: Double Pane Windows
- Has fireplace: Yes
- Fireplace features: Family Room
- Common walls with other units/homes: No Common Walls
Interior area
- Total interior livable area: 1,848 sqft
Property
Parking
- Total spaces: 2
- Parking features: Driveway
- Attached garage spaces: 2
Features
- Levels: One
- Stories: 1
- Entry location: Ground Level with step
- Pool features: None
- Has spa: Yes
- Spa features: In Ground
- Fencing: Block
- Has view: Yes
- View description: Hills
Lot
- Size: 8,312 sqft
- Features: Cul-De-Sac
Details
- Parcel number: 2727015006
- Zoning: LARS
- Special conditions: Standard
Construction
Type & style
- Home type: SingleFamily
- Architectural style: Contemporary
- Property subtype: Single Family Residence
Materials
- Foundation: Slab
- Roof: Asphalt
Condition
- Updated/Remodeled
- New construction: No
- Year built: 1974
Utilities & green energy
- Sewer: Public Sewer
- Water: Public
- Utilities for property: Cable Available, Electricity Connected, Natural Gas Connected, Sewer Connected, Water Connected
Community & neighborhood
Community
- Community features: Street Lights
Location
- Region: Chatsworth
Other
Other facts
- Listing terms: Cash to New Loan,Conventional,FHA,VA Loan
- Road surface type: Paved
Price history
| Date | Event | Price |
|---|---|---|
| 10/6/2025 | Sold | $880,000-0.9%$476/sqft |
Source: | ||
| 9/4/2025 | Pending sale | $888,000$481/sqft |
Source: | ||
| 8/21/2025 | Price change | $888,000-4%$481/sqft |
Source: | ||
| 8/14/2025 | Pending sale | $924,999$501/sqft |
Source: | ||
| 8/8/2025 | Price change | $924,999-0.4%$501/sqft |
Source: | ||
Public tax history
| Year | Property taxes | Tax assessment |
|---|---|---|
| 2025 | $5,055 +1.3% | $391,781 +2% |
| 2024 | $4,992 +1.9% | $384,100 +2% |
| 2023 | $4,900 +4.7% | $376,570 +2% |
Find assessor info on the county website
Neighborhood: Chatsworth
Nearby schools
GreatSchools rating
- 6/10Chatsworth Park Elementary SchoolGrades: K-5Distance: 0.9 mi
- 6/10Ernest Lawrence Middle SchoolGrades: 6-8Distance: 1.1 mi
- 6/10Chatsworth Charter High SchoolGrades: 9-12Distance: 1.5 mi
Get a cash offer in 3 minutes
Find out how much your home could sell for in as little as 3 minutes with a no-obligation cash offer.
Estimated market value
$873,400
Get a cash offer in 3 minutes
Find out how much your home could sell for in as little as 3 minutes with a no-obligation cash offer.
Estimated market value
$873,400
