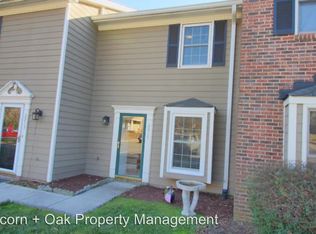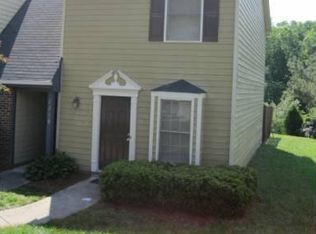Sold for $175,500
$175,500
2213 Alpine Rd, Durham, NC 27707
1beds
804sqft
Townhouse, Residential
Built in 1984
2,613.6 Square Feet Lot
$173,800 Zestimate®
$218/sqft
$1,260 Estimated rent
Home value
$173,800
$163,000 - $186,000
$1,260/mo
Zestimate® history
Loading...
Owner options
Explore your selling options
What's special
Enjoy low-maintenance living in this ONE-BEDROOM, ONE-BATH townhome located in the heart of Durham! Nestled in a desirable BRECKENRIDGE community just minutes from shopping, dining, and entertainment, this home features fresh INTERIOR paint, NEW CARPET, a VAULTED ceiling in the family room for an airy, spacious feel, and a PRIVATE PATIO with outdoor storage. Relax in a peaceful setting that backs up to mature woods—offering added privacy and a natural view. Perfect for first-time buyers, investors, or anyone looking to enjoy all that Durham has to offer!!!
Zillow last checked: 8 hours ago
Listing updated: October 28, 2025 at 01:08am
Listed by:
Tonya Snow-Saleeby 919-323-0980,
West & Woodall Real Estate - D
Bought with:
Oscar Corrales, 267500
The Insight Group
Source: Doorify MLS,MLS#: 10106038
Facts & features
Interior
Bedrooms & bathrooms
- Bedrooms: 1
- Bathrooms: 1
- Full bathrooms: 1
Heating
- Forced Air
Cooling
- Central Air
Appliances
- Included: Dishwasher, Dryer, Electric Range, Refrigerator, Washer, Water Heater
- Laundry: In Hall, Laundry Closet, Main Level
Features
- Dining L, Entrance Foyer, Vaulted Ceiling(s), Walk-In Closet(s)
- Flooring: Carpet, Laminate
- Number of fireplaces: 1
- Fireplace features: Family Room, See Remarks
- Common walls with other units/homes: 1 Common Wall, End Unit
Interior area
- Total structure area: 804
- Total interior livable area: 804 sqft
- Finished area above ground: 804
- Finished area below ground: 0
Property
Parking
- Total spaces: 1
- Parking features: Parking Lot, Paved
- Uncovered spaces: 1
Features
- Levels: One
- Stories: 1
- Patio & porch: Front Porch, Patio
- Fencing: Back Yard, Wood
- Has view: Yes
Lot
- Size: 2,613 sqft
Details
- Parcel number: 0820049126
- Special conditions: Standard
Construction
Type & style
- Home type: Townhouse
- Architectural style: Ranch
- Property subtype: Townhouse, Residential
- Attached to another structure: Yes
Materials
- Brick Veneer, Masonite
- Foundation: Slab
- Roof: Shingle
Condition
- New construction: No
- Year built: 1984
Utilities & green energy
- Sewer: Public Sewer
- Water: Public
- Utilities for property: Electricity Connected, Natural Gas Available, Water Connected
Community & neighborhood
Location
- Region: Durham
- Subdivision: Breckenridge
HOA & financial
HOA
- Has HOA: Yes
- HOA fee: $154 monthly
- Services included: Maintenance Grounds, Pest Control, Road Maintenance
Other
Other facts
- Road surface type: Paved
Price history
| Date | Event | Price |
|---|---|---|
| 10/24/2025 | Sold | $175,500-5.6%$218/sqft |
Source: | ||
| 8/30/2025 | Pending sale | $186,000$231/sqft |
Source: | ||
| 8/22/2025 | Price change | $186,000-5.1%$231/sqft |
Source: | ||
| 8/8/2025 | Price change | $196,000-1.3%$244/sqft |
Source: | ||
| 7/29/2025 | Price change | $198,500-3.1%$247/sqft |
Source: | ||
Public tax history
| Year | Property taxes | Tax assessment |
|---|---|---|
| 2025 | $1,156 -25.1% | $233,190 +110.9% |
| 2024 | $1,542 +6.5% | $110,580 |
| 2023 | $1,448 +2.3% | $110,580 |
Find assessor info on the county website
Neighborhood: Hope Valley
Nearby schools
GreatSchools rating
- 5/10Hope Valley ElementaryGrades: K-5Distance: 0.7 mi
- 8/10Sherwood Githens MiddleGrades: 6-8Distance: 1.1 mi
- 4/10Charles E Jordan Sr High SchoolGrades: 9-12Distance: 3.1 mi
Schools provided by the listing agent
- Elementary: Durham - Hope Valley
- Middle: Durham - Githens
- High: Durham - Jordan
Source: Doorify MLS. This data may not be complete. We recommend contacting the local school district to confirm school assignments for this home.
Get a cash offer in 3 minutes
Find out how much your home could sell for in as little as 3 minutes with a no-obligation cash offer.
Estimated market value$173,800
Get a cash offer in 3 minutes
Find out how much your home could sell for in as little as 3 minutes with a no-obligation cash offer.
Estimated market value
$173,800

