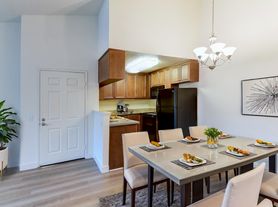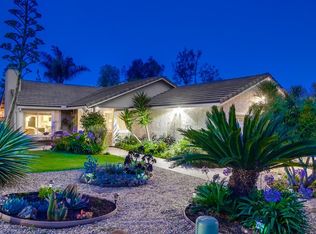This fully furnished two-story house offers 2,400 square feet of comfortable, upgraded living space with four bedrooms and three bathrooms. It's been outfitted with high-end furnishings and appliances, making it ideal for extended stays where comfort and quality matter.
The fully equipped kitchen features upgraded stainless steel appliances, plenty of cabinet storage, and expansive countertops that make meal prep easy. Right off the kitchen is a spacious dining table perfect for casual and formal meals. The main living room includes a large sectional couch, a smart TV, and a coffee table. In contrast, a second living room adds flexibility with another smart TV, a fireplace, and direct access to the backyard.
The primary bedroom includes a king-size bed, an en-suite bathroom with double sinks, and generous closet space. The second bedroom features a full-size and a twin-size bunk bed. The third bedroom has two full beds, and the fourth is a flex room which has a large work-from-home desk and a full-size pull-out couch.
The home also includes a full laundry room with a washer and dryer, as well as central air conditioning. Outside, the fenced-in backyard is set up for relaxing or entertaining, with a covered pergola, dining table, BBQ grill, a large sitting area, and a private hot tub. One-third of the garage has been converted into a small home gym, which includes an elliptical machine, a Pilates reformer, and a TV. The 3-car driveway provides ample parking, and the home is on a quiet street in one of Vista's more desirable residential pockets.
Neighborhood overview:
Located right next to the Carsbald Bressi Ranch neighborhood, this home sits in a peaceful residential area known for its clean streets, well-maintained homes, and strong community feel. Residents enjoy being close to everyday conveniences like grocery stores, parks, and local restaurants, with easy access to Melrose Drive and Highway 78 for commuting or weekend trips to the beach, which are only a 12-minute drive away. The neighborhood is walkable and friendly, with tree-lined sidewalks and quiet streets.
Minimum 3-month lease, but open to leases of any duration longer than that.
No smoking inside.
Tennant pays utilities
House for rent
Accepts Zillow applications
$6,500/mo
2213 Brookhaven Pass, Vista, CA 92081
4beds
2,259sqft
Price may not include required fees and charges.
Single family residence
Available Mon Dec 8 2025
Cats, dogs OK
Central air
In unit laundry
Attached garage parking
Forced air
What's special
Fenced-in backyardHigh-end furnishingsPrivate hot tubExpansive countertopsWork-from-home deskGenerous closet spaceQuiet street
- 5 days |
- -- |
- -- |
Travel times
Facts & features
Interior
Bedrooms & bathrooms
- Bedrooms: 4
- Bathrooms: 3
- Full bathrooms: 3
Heating
- Forced Air
Cooling
- Central Air
Appliances
- Included: Dishwasher, Dryer, Freezer, Microwave, Oven, Refrigerator, Washer
- Laundry: In Unit
Features
- Flooring: Carpet, Hardwood, Tile
- Furnished: Yes
Interior area
- Total interior livable area: 2,259 sqft
Property
Parking
- Parking features: Attached, Off Street
- Has attached garage: Yes
- Details: Contact manager
Features
- Exterior features: Barbecue, Bicycle storage, Elliptical Machine, Fire Pit, Heating system: Forced Air, Pilates Reformer Machine
- Has spa: Yes
- Spa features: Hottub Spa
Details
- Parcel number: 2195106100
Construction
Type & style
- Home type: SingleFamily
- Property subtype: Single Family Residence
Community & HOA
Community
- Features: Fitness Center
HOA
- Amenities included: Fitness Center
Location
- Region: Vista
Financial & listing details
- Lease term: 6 Month
Price history
| Date | Event | Price |
|---|---|---|
| 11/1/2025 | Listed for rent | $6,500$3/sqft |
Source: Zillow Rentals | ||
| 7/25/2025 | Listing removed | $6,500$3/sqft |
Source: Zillow Rentals | ||
| 6/17/2025 | Listed for rent | $6,500$3/sqft |
Source: Zillow Rentals | ||
| 2/13/2020 | Sold | $700,000-1.4%$310/sqft |
Source: | ||
| 1/10/2020 | Listed for sale | $710,000$314/sqft |
Source: Red Tree Realty #190065408 | ||

