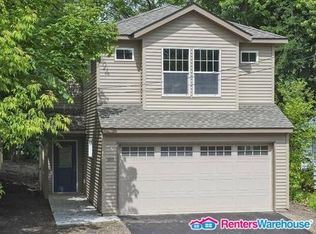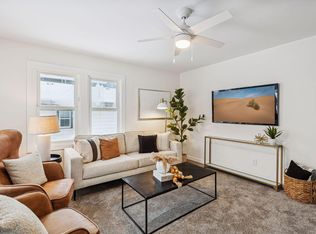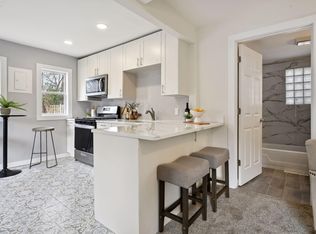Closed
$214,900
2213 Chateau Ln, Mound, MN 55364
2beds
750sqft
Single Family Residence
Built in 1920
4,791.6 Square Feet Lot
$218,600 Zestimate®
$287/sqft
$1,460 Estimated rent
Home value
$218,600
$201,000 - $238,000
$1,460/mo
Zestimate® history
Loading...
Owner options
Explore your selling options
What's special
This home is listed at appraised value with new carpet and water heater. Nestled in a vibrant and sought-after neighborhood, this charming 2-bedroom, 1-bath home is the perfect blend of comfort and convenience. With its inviting curb appeal, and mature landscaping, this residence offers a warm and cozy atmosphere from the moment you arrive.
Step inside to discover a light-filled living area and an open layout that seamlessly connects to the dining space. The kitchen boasts a functional layout perfect for both cooking and entertaining. The two bedrooms offer comfort and flexibility, while the well-appointed bathroom is bright and stylish with tasteful fixtures.
Out back, you'll find a private yard ideal for gardening, outdoor dining, or simply unwinding.
Located in the Westonka community, this home is just moments away from top-rated schools, parks, local shops, and trendy restaurants. Commuters will appreciate the easy access to major highways and public transit options, making it an excellent choice for those who want to balance a quiet lifestyle with city convenience.
Whether you’re a first-time buyer, downsizing, or looking for an investment opportunity, this delightful home checks all the boxes. Don’t miss your chance to make it your own!
Zillow last checked: 8 hours ago
Listing updated: March 11, 2025 at 11:34am
Listed by:
Jeffrey T Stephenson 612-578-8820,
Edina Realty, Inc.
Bought with:
Jessica Vaysberg
West and Main Homes MN
Source: NorthstarMLS as distributed by MLS GRID,MLS#: 6652788
Facts & features
Interior
Bedrooms & bathrooms
- Bedrooms: 2
- Bathrooms: 1
- Full bathrooms: 1
Bedroom 1
- Level: Main
- Area: 110 Square Feet
- Dimensions: 11x10
Bedroom 2
- Level: Main
- Area: 72 Square Feet
- Dimensions: 9x8
Other
- Level: Main
- Area: 224 Square Feet
- Dimensions: 16x14
Kitchen
- Level: Main
- Area: 120 Square Feet
- Dimensions: 12x10
Heating
- Forced Air
Cooling
- Central Air
Appliances
- Included: Dishwasher, Gas Water Heater, Range, Refrigerator
Features
- Basement: Crawl Space
- Number of fireplaces: 1
- Fireplace features: Living Room
Interior area
- Total structure area: 750
- Total interior livable area: 750 sqft
- Finished area above ground: 750
- Finished area below ground: 0
Property
Parking
- Parking features: Open
- Has uncovered spaces: Yes
Accessibility
- Accessibility features: None
Features
- Levels: One
- Stories: 1
- Pool features: None
- Fencing: None
Lot
- Size: 4,791 sqft
- Dimensions: 40 x 120
Details
- Foundation area: 750
- Parcel number: 1311724430058
- Zoning description: Residential-Single Family
Construction
Type & style
- Home type: SingleFamily
- Property subtype: Single Family Residence
Materials
- Vinyl Siding, Block
Condition
- Age of Property: 105
- New construction: No
- Year built: 1920
Utilities & green energy
- Electric: Power Company: Xcel Energy
- Gas: Natural Gas
- Sewer: City Sewer/Connected
- Water: City Water/Connected
Community & neighborhood
Location
- Region: Mound
- Subdivision: L P Creviers Sub Lt 36 Lafayette Park
HOA & financial
HOA
- Has HOA: No
Price history
| Date | Event | Price |
|---|---|---|
| 3/6/2025 | Sold | $214,900$287/sqft |
Source: | ||
| 2/24/2025 | Pending sale | $214,900$287/sqft |
Source: | ||
| 1/24/2025 | Listed for sale | $214,900+66.6%$287/sqft |
Source: | ||
| 9/22/2016 | Sold | $129,000+3.3%$172/sqft |
Source: | ||
| 8/31/2016 | Pending sale | $124,900$167/sqft |
Source: RE/MAX Results #4738735 | ||
Public tax history
| Year | Property taxes | Tax assessment |
|---|---|---|
| 2025 | $1,754 -10.3% | $164,200 -12% |
| 2024 | $1,956 +16.1% | $186,500 -8.8% |
| 2023 | $1,684 +5.2% | $204,400 +8.1% |
Find assessor info on the county website
Neighborhood: 55364
Nearby schools
GreatSchools rating
- 9/10Grandview Middle SchoolGrades: 5-7Distance: 0.9 mi
- 9/10Mound-Westonka High SchoolGrades: 8-12Distance: 1.5 mi
- 10/10Hilltop Primary SchoolGrades: K-4Distance: 1.4 mi
Get a cash offer in 3 minutes
Find out how much your home could sell for in as little as 3 minutes with a no-obligation cash offer.
Estimated market value
$218,600
Get a cash offer in 3 minutes
Find out how much your home could sell for in as little as 3 minutes with a no-obligation cash offer.
Estimated market value
$218,600


