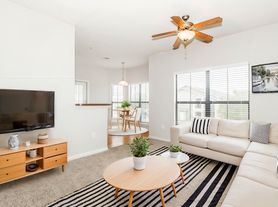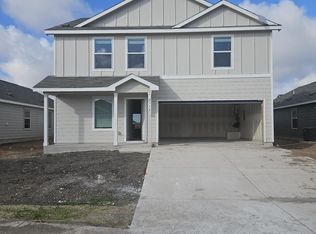$100 Off 1st Full Month's Rent
For any lease term over 12 months, rent will decrease $25 for the remaining months of the lease term
Do not miss this 2 story stunner in Lockhart! This property features beautiful vinyl floor, new carpets, kitchen, living and dining in an open layout connected with a breakfast bar for easy entertaining, tons of natural light, and an upstairs additional living/flex space! To boost storage, numerous shelves and clothes rods have been recently added in bedroom closets, laundry closet, and in the attic to make storage and organization more functional. The primary bedroom is complete with a private ensuite bathroom and walk in closet! The backyard is spacious and fenced for privacy. This one is sure to impress, APPLY TODAY! **Rent does not include $35/month for a Resident Benefit Package. See uploaded docs and criteria for more details on the perks of renting with 1836 Property Management! **It is the responsibility of the interested party to verify the details from syndicated websites either with the property management company or by viewing the property in person.**
**Agents, visit the 1836PM website and navigate to the "Partner Info Hub". Details are listed in the "1836PM Leasing Process and Timeline" section**
$100 Off 1st Full Month's Rent
For any lease term over 12 months, rent will decrease $25 for the remaining months of the lease term
Do not miss this 2 story stunner in Lockhart! This property features beautiful vinyl floor, new carpets, kitchen, living and dining in an open layout connected with a breakfast bar for easy entertaining, tons of natural light, and an upstairs additional living/flex space! To boost storage, numerous shelves and clothes rods have been recently added in bedroom closets, laundry closet, and in the attic to make storage and organization more functional. The primary bedroom is complete with a private ensuite bathroom and walk in closet! The backyard is spacious and fenced for privacy. This one is sure to impress, APPLY TODAY! **Rent does not include $35/month for a Resident Benefit Package. See uploaded docs and criteria for more details on the perks of renting with 1836 Property Management! **It is the responsibility of the interested party to verify the details from syndicated websites either with the property management company or by viewing the property in person.**
**Agents, visit the 1836PM website and navigate to the "Partner Info Hub". Details are listed in the "1836PM Leasing Process and Timeline" section**
House for rent
$1,775/mo
2213 Cyclone Dr, Lockhart, TX 78644
4beds
1,815sqft
Price may not include required fees and charges.
Single family residence
Available now
Cats, dogs OK
Air conditioner, ceiling fan
In unit laundry
-- Parking
-- Heating
What's special
Tons of natural lightNew carpetsWalk in closetLaundry closetBeautiful vinyl floor
- 12 days |
- -- |
- -- |
Travel times
Looking to buy when your lease ends?
Consider a first-time homebuyer savings account designed to grow your down payment with up to a 6% match & a competitive APY.
Facts & features
Interior
Bedrooms & bathrooms
- Bedrooms: 4
- Bathrooms: 3
- Full bathrooms: 2
- 1/2 bathrooms: 1
Cooling
- Air Conditioner, Ceiling Fan
Appliances
- Included: Dishwasher, Disposal, Dryer, Microwave, Range, Refrigerator, Washer
- Laundry: In Unit
Features
- Ceiling Fan(s), Storage, Walk In Closet, Walk-In Closet(s)
- Flooring: Carpet, Linoleum/Vinyl
- Windows: Window Coverings
Interior area
- Total interior livable area: 1,815 sqft
Property
Parking
- Details: Contact manager
Features
- Exterior features: Courtyard, Kitchen island, Mirrors, No Utilities included in rent, Pet friendly, Walk In Closet
Details
- Parcel number: 030061200400406
Construction
Type & style
- Home type: SingleFamily
- Property subtype: Single Family Residence
Condition
- Year built: 2024
Community & HOA
Community
- Security: Gated Community
Location
- Region: Lockhart
Financial & listing details
- Lease term: *9-22 months *$80 application fee per applicant *$125 lease preparation fee *$125 one time pet fee (per pet; if applicable) *$35 monthly pet fee (per pet; if applicable) *3rd party pet screening required to be completed by all applicants. *Renter's liability insurance required *Tenant responsible for all utilities *Maximum requested move in date must be either listed available date or 14 days from approval, whichever is greater. *Minimum requested move in date must be 7 days after approval. Do NOT use the templated link below.
Price history
| Date | Event | Price |
|---|---|---|
| 10/31/2025 | Price change | $1,775-2.7%$1/sqft |
Source: Zillow Rentals | ||
| 10/23/2025 | Listed for rent | $1,825$1/sqft |
Source: Zillow Rentals | ||
| 6/25/2024 | Listing removed | $259,990$143/sqft |
Source: | ||
| 6/4/2024 | Price change | $259,990-3.7%$143/sqft |
Source: | ||
| 5/21/2024 | Listed for sale | $269,990$149/sqft |
Source: | ||

