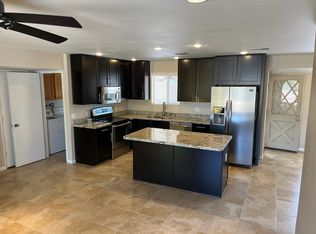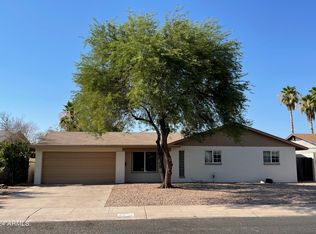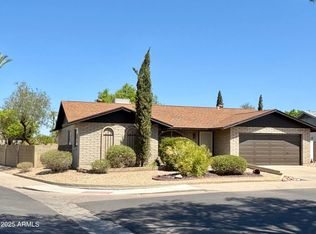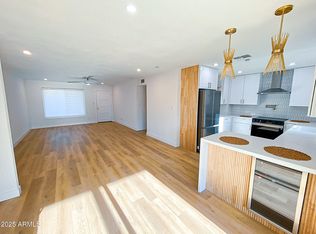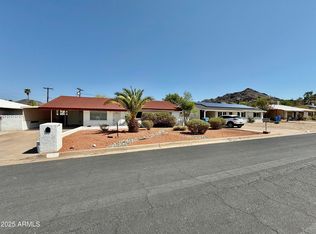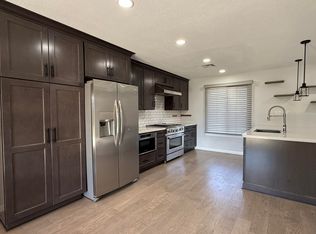Immaculate 3-bed, 2-bath remodel in a prime location! This move-in ready gem features a new roof, dual-pane windows, fresh paint throughout, and all-new plumbing and lighting fixtures. The gorgeous kitchen shines with quartz counters, soft-close cabinets, and stainless appliances, while luxury vinyl flooring flows throughout. Both bathrooms have been completely transformed with modern vanities and sleek tile showers. Outside, enjoy low-maintenance living with brand-new turf, a huge block-fenced yard, covered patio, and two sheds (one with A/C - perfect for a workshop!). You won't believe your power bill with this home's solar system! Plus, the superb location near 101 and 51 freeways makes commuting a breeze. Don't miss this exceptional home!
For sale
Price cut: $5K (10/30)
$484,900
2213 E Janice Way, Phoenix, AZ 85022
3beds
1,386sqft
Est.:
Single Family Residence
Built in 1970
7,269 Square Feet Lot
$-- Zestimate®
$350/sqft
$-- HOA
What's special
Covered patioModern vanitiesHuge block-fenced yardLow-maintenance livingBrand-new turfQuartz countersStainless appliances
- 379 days |
- 188 |
- 27 |
Zillow last checked: 8 hours ago
Listing updated: November 21, 2025 at 12:04pm
Listed by:
Richard L Bemis 602-989-7379,
West USA Realty
Source: ARMLS,MLS#: 6784929

Tour with a local agent
Facts & features
Interior
Bedrooms & bathrooms
- Bedrooms: 3
- Bathrooms: 2
- Full bathrooms: 2
Heating
- Natural Gas, Ceiling
Cooling
- Central Air, Ceiling Fan(s)
Features
- High Speed Internet, Eat-in Kitchen, Breakfast Bar, No Interior Steps, Kitchen Island, 3/4 Bath Master Bdrm
- Flooring: Carpet, Vinyl, Tile
- Windows: Double Pane Windows
- Has basement: No
Interior area
- Total structure area: 1,386
- Total interior livable area: 1,386 sqft
Property
Parking
- Total spaces: 4
- Parking features: Storage, Temp Controlled
- Carport spaces: 2
- Uncovered spaces: 2
Features
- Stories: 1
- Patio & porch: Covered, Patio
- Exterior features: Storage
- Pool features: None
- Spa features: None
- Fencing: Block
Lot
- Size: 7,269 Square Feet
- Features: Alley, Gravel/Stone Front, Gravel/Stone Back
Details
- Parcel number: 21452114A
- Lease amount: $0
Construction
Type & style
- Home type: SingleFamily
- Architectural style: Ranch
- Property subtype: Single Family Residence
Materials
- Painted, Slump Block
- Roof: Composition
Condition
- Year built: 1970
Details
- Builder name: UNNOWN
Utilities & green energy
- Sewer: Public Sewer
- Water: City Water
Green energy
- Energy efficient items: Solar Panels
Community & HOA
Community
- Features: Biking/Walking Path
- Subdivision: GREENWAY ESTATES NO. 2
HOA
- Has HOA: No
- Services included: No Fees
Location
- Region: Phoenix
Financial & listing details
- Price per square foot: $350/sqft
- Tax assessed value: $338,800
- Annual tax amount: $1,215
- Date on market: 11/29/2024
- Cumulative days on market: 379 days
- Listing terms: Cash,Conventional,FHA,VA Loan
- Ownership: Fee Simple
Estimated market value
Not available
Estimated sales range
Not available
Not available
Price history
Price history
| Date | Event | Price |
|---|---|---|
| 10/30/2025 | Price change | $484,900-1%$350/sqft |
Source: | ||
| 7/24/2025 | Price change | $489,9000%$353/sqft |
Source: | ||
| 5/30/2025 | Price change | $489,988-1%$354/sqft |
Source: | ||
| 5/14/2025 | Price change | $494,988-1%$357/sqft |
Source: | ||
| 4/30/2025 | Listed for sale | $499,988+1%$361/sqft |
Source: | ||
Public tax history
Public tax history
| Year | Property taxes | Tax assessment |
|---|---|---|
| 2024 | $1,442 +21% | $33,880 +153.4% |
| 2023 | $1,191 -1.1% | $13,371 -38.8% |
| 2022 | $1,204 +1.9% | $21,860 +15.7% |
Find assessor info on the county website
BuyAbility℠ payment
Est. payment
$2,680/mo
Principal & interest
$2344
Home insurance
$170
Property taxes
$166
Climate risks
Neighborhood: Paradise Valley
Nearby schools
GreatSchools rating
- 5/10Campo Bello Elementary SchoolGrades: PK-6Distance: 1.6 mi
- 3/10Greenway Middle SchoolGrades: 7-8Distance: 1 mi
- 4/10North Canyon High SchoolGrades: 8-12Distance: 2.3 mi
Schools provided by the listing agent
- Elementary: Campo Bello Elementary School
- Middle: Greenway Middle School
- High: North Canyon High School
- District: Paradise Valley Unified District
Source: ARMLS. This data may not be complete. We recommend contacting the local school district to confirm school assignments for this home.
- Loading
- Loading
