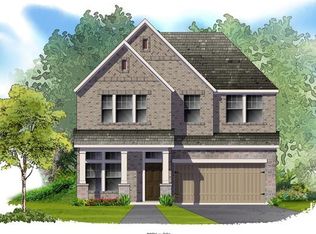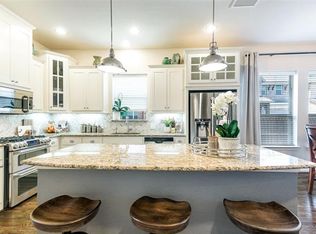Sold on 06/20/25
Price Unknown
2213 London Ave, Richardson, TX 75080
4beds
2,729sqft
Single Family Residence
Built in 2015
3,833.28 Square Feet Lot
$709,500 Zestimate®
$--/sqft
$3,953 Estimated rent
Home value
$709,500
$653,000 - $773,000
$3,953/mo
Zestimate® history
Loading...
Owner options
Explore your selling options
What's special
Beautifully crafted David Weekley “Green Home” in the private, gated community of Savoy Landing in West Richardson—right next to UTD, The University of Texas at Dallas. This Energy Star Certified home is designed with sustainable features for long-term energy savings. Zoned to award-winning Richardson ISD, including highly sought-after Canyon Creek Elementary, this location offers top-tier schools with incredible walkability to local conveniences. Spacious 2-story layout with abundant hardwood flooring on the 1st level. Open-concept kitchen features a large granite island, ample cabinet space, and stainless steel appliances. Fridge, washer, and dryer all stay! Bright living areas with plenty of windows and natural light. Flexible 4th bedroom on the 1st floor can also serve perfectly as a home office or study—ideal for work-from-home. Numerous designer upgrades throughout elevate the home's elegance and functionality. Enjoy the outdoors year-round with both a covered front porch and a relaxing covered patio, great for entertaining or quiet evenings. Zero-maintenance artificial turf backyard ensures a beautiful green space with minimal upkeep. Home also includes a custom-built Tornado Place steel storm shelter, whole-house water softener, energy-saving tankless water heater, and radiant barrier for maximum efficiency. Additional custom features include trim shelving in the mudroom, laundry, and guest room. Heavy-duty shelving on garage walls and overhead ceiling storage. Additional easy-access storage in upstairs attic. Upstairs guest room includes a custom Indow window insert for added soundproofing—perfect for a nursery or guest retreat. HOA covers front yard maintenance, upkeep of the community green space and turf dog park. Located within walking distance to Tom Thumb, Sprouts, Target, Starbucks, HomeGoods, and more. Easy access to 190 George Bush Turnpike, US-75, Dallas North Tollway, I-635. Ideal mix of modern design, prime location, and low-maintenance living!
Zillow last checked: 8 hours ago
Listing updated: June 20, 2025 at 10:08pm
Listed by:
Todd Luong 0585741 214-636-6218,
RE/MAX DFW Associates 972-312-9000
Bought with:
Chau Phung
eXp Realty LLC
Source: NTREIS,MLS#: 20946023
Facts & features
Interior
Bedrooms & bathrooms
- Bedrooms: 4
- Bathrooms: 3
- Full bathrooms: 3
Primary bedroom
- Features: Ceiling Fan(s), En Suite Bathroom, Walk-In Closet(s)
- Level: Second
- Dimensions: 18 x 17
Bedroom
- Features: Ceiling Fan(s)
- Level: Second
- Dimensions: 17 x 12
Bedroom
- Features: Ceiling Fan(s)
- Level: Second
- Dimensions: 15 x 11
Primary bathroom
- Features: Built-in Features, Dual Sinks, En Suite Bathroom, Separate Shower
- Level: Second
- Dimensions: 16 x 8
Dining room
- Level: First
- Dimensions: 17 x 10
Family room
- Features: Ceiling Fan(s)
- Level: First
- Dimensions: 17 x 16
Other
- Level: Second
- Dimensions: 8 x 5
Other
- Level: First
- Dimensions: 7 x 6
Game room
- Features: Ceiling Fan(s)
- Level: Second
- Dimensions: 10 x 10
Kitchen
- Features: Built-in Features, Kitchen Island, Pantry, Stone Counters
- Level: First
- Dimensions: 17 x 17
Living room
- Level: First
- Dimensions: 16 x 12
Office
- Features: Ceiling Fan(s)
- Level: First
- Dimensions: 14 x 10
Utility room
- Features: Utility Room
- Level: Second
- Dimensions: 9 x 7
Heating
- Central, Electric
Cooling
- Central Air, Ceiling Fan(s), Electric, ENERGY STAR Qualified Equipment
Appliances
- Included: Dishwasher, Gas Cooktop, Disposal, Gas Oven, Gas Water Heater, Microwave, Water Softener, Tankless Water Heater, Vented Exhaust Fan
- Laundry: Washer Hookup, Electric Dryer Hookup, Laundry in Utility Room
Features
- Decorative/Designer Lighting Fixtures, Double Vanity, Granite Counters, Kitchen Island, Pantry, Walk-In Closet(s)
- Flooring: Carpet, Ceramic Tile, Hardwood
- Windows: Window Coverings
- Has basement: No
- Has fireplace: No
Interior area
- Total interior livable area: 2,729 sqft
Property
Parking
- Total spaces: 2
- Parking features: Door-Single, Garage Faces Front, Garage, Garage Door Opener
- Attached garage spaces: 2
Features
- Levels: Two
- Stories: 2
- Patio & porch: Patio, Covered
- Exterior features: Rain Gutters
- Pool features: None
- Fencing: Wood
Lot
- Size: 3,833 sqft
- Features: Interior Lot, Landscaped, Sprinkler System
Details
- Parcel number: 422138200A0260000
Construction
Type & style
- Home type: SingleFamily
- Architectural style: Traditional,Detached
- Property subtype: Single Family Residence
Materials
- Brick
- Foundation: Slab
- Roof: Composition
Condition
- Year built: 2015
Utilities & green energy
- Sewer: Public Sewer
- Water: Public
- Utilities for property: Electricity Available, Sewer Available, Water Available
Green energy
- Energy efficient items: HVAC, Insulation, Rain/Freeze Sensors, Thermostat, Water Heater, Windows
Community & neighborhood
Security
- Security features: Carbon Monoxide Detector(s), Fire Alarm, Gated Community, Smoke Detector(s)
Community
- Community features: Curbs, Park, Sidewalks, Gated
Location
- Region: Richardson
- Subdivision: Savoy Lndg
HOA & financial
HOA
- Has HOA: Yes
- HOA fee: $900 semi-annually
- Amenities included: Maintenance Front Yard
- Services included: Association Management, Maintenance Grounds
- Association name: Savoy Landing HOA
- Association phone: 855-289-6007
Price history
| Date | Event | Price |
|---|---|---|
| 6/21/2025 | Pending sale | $724,900$266/sqft |
Source: NTREIS #20946023 | ||
| 6/20/2025 | Sold | -- |
Source: NTREIS #20946023 | ||
| 5/30/2025 | Contingent | $724,900$266/sqft |
Source: NTREIS #20946023 | ||
| 5/23/2025 | Listed for sale | $724,900$266/sqft |
Source: NTREIS #20946023 | ||
Public tax history
| Year | Property taxes | Tax assessment |
|---|---|---|
| 2024 | $5,654 +6.9% | $675,000 +11.5% |
| 2023 | $5,291 +7% | $605,170 +18.5% |
| 2022 | $4,943 +1.7% | $510,730 +16.5% |
Find assessor info on the county website
Neighborhood: 75080
Nearby schools
GreatSchools rating
- 8/10Canyon Creek Elementary SchoolGrades: PK-6Distance: 1.1 mi
- 6/10Richardson North Junior High SchoolGrades: 7-8Distance: 1.2 mi
- 6/10Pearce High SchoolGrades: 9-12Distance: 0.8 mi
Schools provided by the listing agent
- Elementary: Canyon Creek
- High: Pearce
- District: Richardson ISD
Source: NTREIS. This data may not be complete. We recommend contacting the local school district to confirm school assignments for this home.
Get a cash offer in 3 minutes
Find out how much your home could sell for in as little as 3 minutes with a no-obligation cash offer.
Estimated market value
$709,500
Get a cash offer in 3 minutes
Find out how much your home could sell for in as little as 3 minutes with a no-obligation cash offer.
Estimated market value
$709,500

