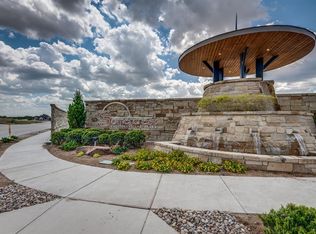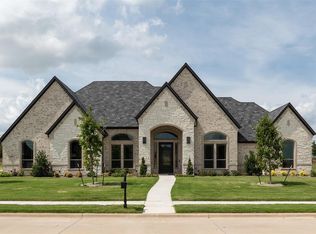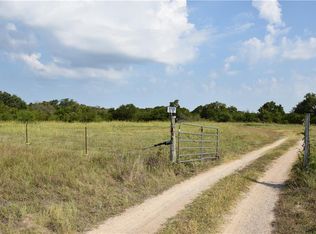Sold on 03/30/23
Price Unknown
2213 Marquis Ln, Midlothian, TX 76065
4beds
3,778sqft
Single Family Residence
Built in 2022
0.6 Acres Lot
$983,400 Zestimate®
$--/sqft
$4,943 Estimated rent
Home value
$983,400
$924,000 - $1.04M
$4,943/mo
Zestimate® history
Loading...
Owner options
Explore your selling options
What's special
Beautiful home in the Estates of Somercrest! 4bdrm, 3.5 bath, study, game room. Wood floors in all living spaces. Large California kitchen with quartzite countertops, 6 burner GE Cafe rangetop, GE Cafe dishwasher, and double oven, Bosch drawer style microwave, and large Kohler white cast iron farmhouse sink. Wet bar with granite top and beverage center in the game room. Large master bath with 2 shower heads and large seat in shower, linen cabinet, and separate make-up vanity. Pool bath to patio. Large utility room with sink, built-in cabinets, and space for a refrigerator. Mudroom with mud bench, coat hooks, and cubbies. 3-car garage with epoxy flooring and real staircase to attic space. Insulated decorative cedar garage doors. Very large patio with wood burning fireplace, tile flooring, 2 ceiling fans, and outdoor kitchen with built-in gas grill. Lots of very nice details throughout!
Zillow last checked: 8 hours ago
Listing updated: March 30, 2023 at 04:29pm
Listed by:
Tod Franklin 0540728 469-949-4649,
DFWCityhomes 469-949-4649
Bought with:
Non-Mls Member
NON MLS
Source: NTREIS,MLS#: 20210023
Facts & features
Interior
Bedrooms & bathrooms
- Bedrooms: 4
- Bathrooms: 4
- Full bathrooms: 3
- 1/2 bathrooms: 1
Primary bedroom
- Level: First
- Dimensions: 19 x 15
Bedroom
- Features: Walk-In Closet(s)
- Level: First
- Dimensions: 13 x 13
Bedroom
- Features: Walk-In Closet(s)
- Level: First
- Dimensions: 13 x 13
Primary bathroom
- Features: Built-in Features, Dual Sinks, Double Vanity, Solid Surface Counters, Separate Shower
- Level: First
- Dimensions: 15 x 14
Bathroom
- Features: Built-in Features, Dual Sinks, Double Vanity, Garden Tub/Roman Tub, Solid Surface Counters
- Level: First
- Dimensions: 14 x 6
Dining room
- Level: First
- Dimensions: 21 x 10
Family room
- Features: Built-in Features, Fireplace
- Level: First
- Dimensions: 20 x 21
Game room
- Level: First
- Dimensions: 19 x 15
Other
- Level: First
- Dimensions: 15 x 13
Half bath
- Level: First
- Dimensions: 7 x 6
Kitchen
- Features: Breakfast Bar, Built-in Features, Stone Counters
- Level: First
- Dimensions: 21 x 14
Mud room
- Features: Built-in Features
- Level: First
- Dimensions: 12 x 5
Office
- Level: First
- Dimensions: 14 x 12
Utility room
- Features: Built-in Features
- Level: First
- Dimensions: 11 x 8
Heating
- Central, Electric, Fireplace(s), Heat Pump
Cooling
- Central Air, Ceiling Fan(s), Electric, Heat Pump, Multi Units
Appliances
- Included: Built-In Gas Range, Dishwasher, Electric Oven, Disposal, Tankless Water Heater, Vented Exhaust Fan
- Laundry: Washer Hookup, Electric Dryer Hookup, Laundry in Utility Room
Features
- Wet Bar, Built-in Features, Chandelier, Decorative/Designer Lighting Fixtures, Double Vanity, Granite Counters, Kitchen Island, Open Floorplan, Pantry, Vaulted Ceiling(s), Walk-In Closet(s), Wired for Sound
- Flooring: Ceramic Tile, Wood
- Has basement: No
- Number of fireplaces: 2
- Fireplace features: Family Room, Gas, Masonry
Interior area
- Total interior livable area: 3,778 sqft
Property
Parking
- Total spaces: 3
- Parking features: Driveway, Epoxy Flooring, Garage, Garage Door Opener, Garage Faces Side
- Attached garage spaces: 3
- Has uncovered spaces: Yes
Features
- Levels: One
- Stories: 1
- Patio & porch: Covered, Front Porch
- Pool features: None
Lot
- Size: 0.60 Acres
Details
- Parcel number: 263061
Construction
Type & style
- Home type: SingleFamily
- Architectural style: Traditional,Detached
- Property subtype: Single Family Residence
Materials
- Brick, Rock, Stone
- Foundation: Slab
- Roof: Composition
Condition
- Year built: 2022
Utilities & green energy
- Sewer: Public Sewer
- Water: Public
- Utilities for property: Cable Available, Electricity Available, Natural Gas Available, Phone Available, Sewer Available, Separate Meters, Underground Utilities, Water Available
Community & neighborhood
Security
- Security features: Carbon Monoxide Detector(s), Gated Community, Smoke Detector(s)
Community
- Community features: Gated
Location
- Region: Midlothian
- Subdivision: Estates Of Somercrest
HOA & financial
HOA
- Has HOA: Yes
- HOA fee: $650 annually
- Services included: Association Management
- Association name: Somercrest Homeowner's Association
- Association phone: 817-253-8007
Other
Other facts
- Listing terms: Cash,Conventional,VA Loan
Price history
| Date | Event | Price |
|---|---|---|
| 3/30/2023 | Sold | -- |
Source: NTREIS #20210023 | ||
| 2/22/2023 | Pending sale | $999,000$264/sqft |
Source: NTREIS #20210023 | ||
| 1/30/2023 | Price change | $999,000-2.1%$264/sqft |
Source: NTREIS #20210023 | ||
| 11/26/2022 | Listed for sale | $1,020,000+716%$270/sqft |
Source: NTREIS #20210023 | ||
| 6/22/2022 | Listing removed | $125,000$33/sqft |
Source: NTREIS #14371328 | ||
Public tax history
| Year | Property taxes | Tax assessment |
|---|---|---|
| 2025 | -- | $904,419 +3.2% |
| 2024 | $14,354 -8.2% | $876,545 +0.6% |
| 2023 | $15,640 +481.7% | $871,174 +626% |
Find assessor info on the county website
Neighborhood: 76065
Nearby schools
GreatSchools rating
- 8/10Larue Miller Elementary SchoolGrades: PK-5Distance: 0.5 mi
- 7/10Earl & Marthalu Dieterich MiddleGrades: 6-8Distance: 0.6 mi
- 6/10Midlothian High SchoolGrades: 9-12Distance: 1.9 mi
Schools provided by the listing agent
- Elementary: Larue Miller
- Middle: Dieterich
- High: Midlothian
- District: Midlothian ISD
Source: NTREIS. This data may not be complete. We recommend contacting the local school district to confirm school assignments for this home.
Get a cash offer in 3 minutes
Find out how much your home could sell for in as little as 3 minutes with a no-obligation cash offer.
Estimated market value
$983,400
Get a cash offer in 3 minutes
Find out how much your home could sell for in as little as 3 minutes with a no-obligation cash offer.
Estimated market value
$983,400


