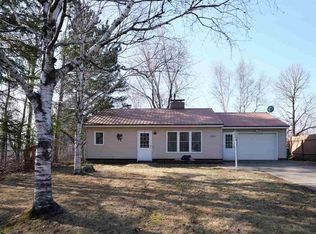Beautifully maintained and updated Piedmont home now available! This one is located on the back side of the deep lot which gives ample driveway (paved nicely) and parking space. As you look at the home from the street you will appreciate the look of the home and then standing at the elevated deck you will also be impressed by the wonderful trees, landscaping, retaining wall and much more! The house is updated with forced air furnace, central air, new kitchen in 2015, remodeled bathroom, a main floor den that only needs a closet installed to be an "official" bedroom. The decking is under 10 years old, and lets just say that there are other things updated as well because of the extreme care this current owner has for this home. Lastly I want to talk about total convenience- this house is located near the schools, and the mall area is only a few minutes away! Take a look- this is an affordable home that you do not have to do anything to- just move in!
This property is off market, which means it's not currently listed for sale or rent on Zillow. This may be different from what's available on other websites or public sources.

