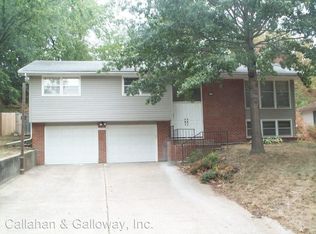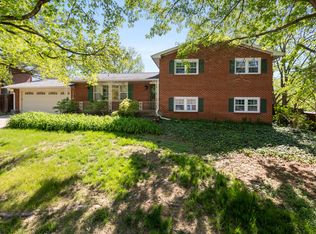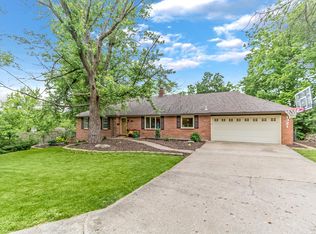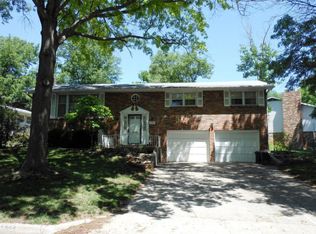Sold
Price Unknown
2213 Ridgemont, Columbia, MO 65203
4beds
2,200sqft
Single Family Residence
Built in 1963
-- sqft lot
$323,000 Zestimate®
$--/sqft
$2,154 Estimated rent
Home value
$323,000
$307,000 - $339,000
$2,154/mo
Zestimate® history
Loading...
Owner options
Explore your selling options
What's special
Showings start Mar. 15! Discover timeless elegance in this all brick, split foyer residence nestled in the heart of Southwest Columbia. Boasting 4 bedrooms and 3 baths, this home effortlessly combines classic charm with modern convenience.The formal dining room sets the stage for intimate gatherings and access to the patio area, while the well-appointed, eat-in kitchen offers new flooring and a perfect space for casual dining. The living room is open and full of light while the primary bedroom has added more closets and an outstanding new vanity and tiled shower.An office, bedroom and guest full bath complete the main level. The lower level's large family room offers plenty of extra space, plus a large bedroom and bath. The garage also has great storage and a mud room has also been added Outside, a spacious yard with mature trees and pool invites relaxation and outdoor activities. Experience the best of SW Columbia living in this inviting home in Westwood Hills!
Zillow last checked: 8 hours ago
Listing updated: December 04, 2025 at 11:18am
Listed by:
Kris Ballage 573-690-7300,
Century 21 Community
Bought with:
Thomas Solverson, 2023010635
eXp Realty, LLC
Source: JCMLS,MLS#: 10067226
Facts & features
Interior
Bedrooms & bathrooms
- Bedrooms: 4
- Bathrooms: 3
- Full bathrooms: 3
Primary bedroom
- Level: Main
- Area: 131.33 Square Feet
- Dimensions: 11.5 x 11.42
Bedroom 2
- Level: Main
- Area: 109.2 Square Feet
- Dimensions: 10.92 x 10
Bedroom 3
- Level: Main
- Area: 116.56 Square Feet
- Dimensions: 11.75 x 9.92
Bedroom 4
- Level: Lower
- Area: 123.75 Square Feet
- Dimensions: 11.25 x 11
Primary bathroom
- Level: Main
- Area: 104.72 Square Feet
- Dimensions: 11.42 x 9.17
Bathroom
- Level: Main
- Area: 56.19 Square Feet
- Dimensions: 11.42 x 4.92
Bathroom
- Level: Lower
- Area: 60.87 Square Feet
- Dimensions: 11.42 x 5.33
Dining room
- Level: Main
- Area: 131.33 Square Feet
- Dimensions: 11.5 x 11.42
Family room
- Level: Lower
- Area: 271.08 Square Feet
- Dimensions: 20.08 x 13.5
Kitchen
- Level: Main
- Area: 166.5 Square Feet
- Dimensions: 14.58 x 11.42
Laundry
- Level: Lower
- Area: 84.64 Square Feet
- Dimensions: 10.58 x 8
Living room
- Level: Main
- Area: 273.88 Square Feet
- Dimensions: 20.67 x 13.25
Other
- Description: Sink / Utility Room
- Level: Lower
- Area: 85.49 Square Feet
- Dimensions: 10.58 x 8.08
Heating
- Has Heating (Unspecified Type)
Cooling
- Central Air, Attic Fan
Appliances
- Included: Dishwasher, Disposal, Microwave, Refrigerator
Features
- Walk-In Closet(s)
- Flooring: Wood
- Basement: Walk-Out Access,Partial
- Has fireplace: Yes
- Fireplace features: Wood Burning
Interior area
- Total structure area: 2,200
- Total interior livable area: 2,200 sqft
- Finished area above ground: 1,398
- Finished area below ground: 802
Property
Parking
- Details: Basement
Features
- Has private pool: Yes
- Pool features: Above Ground
- Fencing: Fenced
Lot
- Dimensions: 107 x 130.3 x 75 x 146.3
Details
- Parcel number: 1651500020280001
Construction
Type & style
- Home type: SingleFamily
- Property subtype: Single Family Residence
Materials
- Brick
Condition
- Year built: 1963
Community & neighborhood
Location
- Region: Columbia
Price history
| Date | Event | Price |
|---|---|---|
| 4/23/2024 | Sold | -- |
Source: | ||
| 3/17/2024 | Pending sale | $292,500$133/sqft |
Source: | ||
| 3/15/2024 | Listed for sale | $292,500+77.3%$133/sqft |
Source: | ||
| 8/21/2010 | Listing removed | $165,000$75/sqft |
Source: RE/MAX Boone Realty #326913 Report a problem | ||
| 4/17/2010 | Listed for sale | $165,000$75/sqft |
Source: Boone Group Ltd dba RE/MAX Boone Realty #326913 Report a problem | ||
Public tax history
| Year | Property taxes | Tax assessment |
|---|---|---|
| 2025 | -- | $34,466 +14.5% |
| 2024 | $2,030 +0.8% | $30,096 |
| 2023 | $2,014 +8.1% | $30,096 +8% |
Find assessor info on the county website
Neighborhood: Southwest Hills
Nearby schools
GreatSchools rating
- 9/10Fairview Elementary SchoolGrades: PK-5Distance: 0.7 mi
- 5/10Smithton Middle SchoolGrades: 6-8Distance: 1.7 mi
- 7/10David H. Hickman High SchoolGrades: PK,9-12Distance: 2.8 mi



