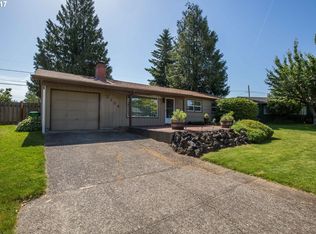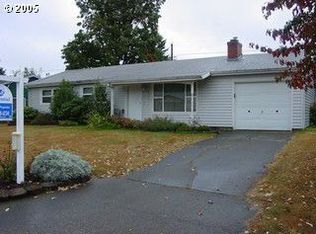Well maintained one level home w/no steps, wood floors in beautiful condition, wood trim & doors, gas furnace & h20 heater less than 10 yrs old, newer frig. Extra deep garage, vinyl windows and cedar siding. Sliding door leads to fantastic backyard, mostly newer fencing, side gates. Room for extra vehicle/boat storage, tool shed, patio, apple tree, nice mature landscape.
This property is off market, which means it's not currently listed for sale or rent on Zillow. This may be different from what's available on other websites or public sources.

