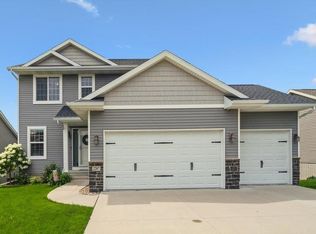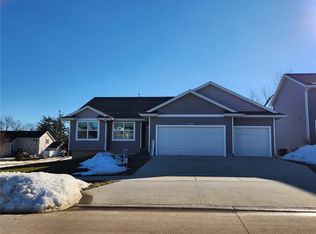Room to add 3rd stall garage. Enjoy the 12x20 deck to very nice rear yard! Recently finished lower level rec room, full bath and conforming 4th bedroom with a huge walk in closet. Open floor plan with vaulted ceilings, kitchen has great cabinet space and large pantry with all kitchen appliances included. Breakfast bar that can seat 4 people. First floor laundry along with 3 bedrooms and 2 baths on main level. Master bedroom with walk in closet. Lot is wide enough to add 3rd car garage.
This property is off market, which means it's not currently listed for sale or rent on Zillow. This may be different from what's available on other websites or public sources.


