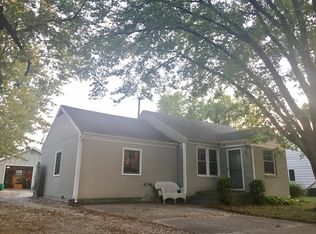Your new home has been completely renovated! Walk up to your custom front pronch and entry door. Come inside to see your dark wood laminate flooring. This is a totally open floor plan. The kitchen has grey cabinets with crown molding and tons of storage! Granite counters, custom. subway backsplash and stainless appliances. Your new mud/laundry room has dark slate floors, custom built-in shelving with sitting area. You are also getting a brand new washer/dryer. The bathroom has custom tile work throughout. Your backyard, which is over a .25 acre, is completely fenced in and has a shed for extra storage.
This property is off market, which means it's not currently listed for sale or rent on Zillow. This may be different from what's available on other websites or public sources.


