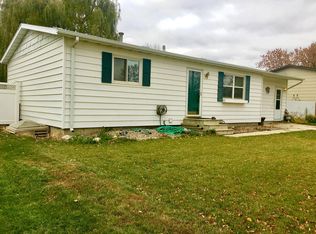Sold on 06/23/25
Price Unknown
2213 University Ave, Williston, ND 58801
3beds
1,584sqft
Single Family Residence
Built in 1978
7,840.8 Square Feet Lot
$367,400 Zestimate®
$--/sqft
$1,909 Estimated rent
Home value
$367,400
$331,000 - $408,000
$1,909/mo
Zestimate® history
Loading...
Owner options
Explore your selling options
What's special
Welcome to this charming and thoughtfully updated home that perfectly blends comfort, style, and convenience! Situated in a prime central location, this 3-bedroom + den, 2-bath home offers an ideal layout and an incredible outdoor space designed for both relaxation and entertaining.
Step inside to a bright and inviting main level featuring a spacious living room, an open dining area with sliding glass doors that lead to the deck, and a well-appointed kitchen with modern updates. Two cozy bedrooms and a full bathroom round out the upstairs, offering great natural light and functionality.
The fully finished basement is a true retreat, featuring a large, updated primary suite with a luxurious ensuite bathroom. Enjoy a walk-in tiled shower, and a custom walk-in closet that provides plenty of storage and style. There's also a den/flex space perfect for a home office, workout area, or additional guest room.
Step outside and fall in love with the backyard! The large, fully fenced yard includes a spacious deck, a separate patio area, a cozy firepit zone, and even a barrel sauna—a rare and relaxing bonus!
Additional features include a single garage, plus extra parking space alongside it—perfect for guests, toys, or an extra vehicle.
Don't miss your chance to own this centrally located gem with unique outdoor amenities and a spacious, updated interior. Schedule your showing today!
Zillow last checked: 8 hours ago
Listing updated: June 27, 2025 at 10:05am
Listed by:
Gabriel C Black 701-570-7833,
NextHome Fredricksen Real Estate
Bought with:
Michelle De Koekkoek, ND #10993; MT #RRE-BRO-LIC-109010
Weichert, Realtors - Providence Properties
Source: Great North MLS,MLS#: 4019228
Facts & features
Interior
Bedrooms & bathrooms
- Bedrooms: 3
- Bathrooms: 2
- Full bathrooms: 1
- 3/4 bathrooms: 1
Heating
- Forced Air
Cooling
- Central Air
Appliances
- Included: Dishwasher, Dryer, Electric Range, Microwave, Refrigerator, Washer
Features
- Primary Bath, Walk-In Closet(s)
- Flooring: Vinyl, Carpet
- Basement: Finished,Full
- Has fireplace: No
Interior area
- Total structure area: 1,584
- Total interior livable area: 1,584 sqft
- Finished area above ground: 792
- Finished area below ground: 792
Property
Parking
- Total spaces: 1
- Parking features: Heated Garage, Attached
- Attached garage spaces: 1
Features
- Levels: Split Entry,Multi/Split
- Exterior features: Rain Gutters, Private Yard, Fire Pit
- Fencing: Wood,Back Yard
Lot
- Size: 7,840 sqft
- Dimensions: 75 x 107
- Features: Landscaped
Details
- Parcel number: 01024005101500
Construction
Type & style
- Home type: SingleFamily
- Property subtype: Single Family Residence
Materials
- Lap Siding
Condition
- New construction: No
- Year built: 1978
Utilities & green energy
- Sewer: Public Sewer
- Water: Public
Community & neighborhood
Location
- Region: Williston
Other
Other facts
- Listing terms: VA Loan,Cash,Conventional,FHA
Price history
| Date | Event | Price |
|---|---|---|
| 6/23/2025 | Sold | -- |
Source: Great North MLS #4019228 | ||
| 5/6/2025 | Pending sale | $380,000$240/sqft |
Source: Great North MLS #4019228 | ||
| 5/5/2025 | Listed for sale | $380,000+49%$240/sqft |
Source: Great North MLS #4019228 | ||
| 10/15/2018 | Sold | -- |
Source: Great North MLS #1180904 | ||
| 8/10/2018 | Listed for sale | $255,000$161/sqft |
Source: Streifel & Associates #18-904 | ||
Public tax history
| Year | Property taxes | Tax assessment |
|---|---|---|
| 2024 | $2,249 +5% | $131,810 +1.9% |
| 2023 | $2,142 +3.1% | $129,365 +5.9% |
| 2022 | $2,078 +1.7% | $122,115 +0.9% |
Find assessor info on the county website
Neighborhood: 58801
Nearby schools
GreatSchools rating
- NARickard Elementary SchoolGrades: K-4Distance: 0.7 mi
- NAWilliston Middle SchoolGrades: 7-8Distance: 0.9 mi
- NADel Easton Alternative High SchoolGrades: 10-12Distance: 1.1 mi
