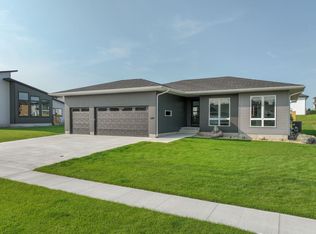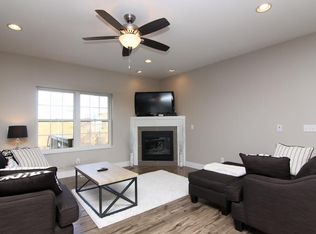Sold for $693,745 on 07/01/25
$693,745
2213 Vera Way, Cedar Falls, IA 50613
6beds
3,260sqft
Single Family Residence
Built in 2024
0.26 Acres Lot
$695,300 Zestimate®
$213/sqft
$3,892 Estimated rent
Home value
$695,300
$619,000 - $779,000
$3,892/mo
Zestimate® history
Loading...
Owner options
Explore your selling options
What's special
NEW CONSTRUCTION! COMPLETED MARCH-2025.. Experience the epitome of luxury living in this Gorgeous custom ranch Home. Built by Ellis Custom Homes, this home offers 6 bedrooms and 4.5 bathrooms. This home has 2 master bedrooms, one on main level and one downstairs. Both with walk in closets and custom tile showers. You will fall in love with the large master bath, custom tile work, and glass door. Kitchen offers custom cabinetry, 9ft island, quartz countertops, back splash, under cabinet lighting, pot filler & custom hood. Living room offers electric fireplace with floor-to-ceiling stone, built in side cabinets floating shelfs and mantel, 10' coffered ceiling with custom lighting. Enjoy outdoor living on covered patio, perfect for relaxation or entertainment. LL also offer fire place, wet bar and two full bathrooms. This home is a must see! Listing Agent is the owner of Ellis Custom Homes and Licensed Real Estate Agent in the state of IA.
Zillow last checked: 8 hours ago
Listing updated: July 03, 2025 at 04:04am
Listed by:
Sifeta Junuzovic 319-610-8843,
Berkshire Hathaway Home Services One Realty Centre
Bought with:
Dan Berregaard,Crs,Gri, B40431
Oakridge Real Estate
Source: Northeast Iowa Regional BOR,MLS#: 20250530
Facts & features
Interior
Bedrooms & bathrooms
- Bedrooms: 6
- Bathrooms: 4
- Full bathrooms: 4
- 1/2 bathrooms: 1
Primary bedroom
- Level: Main
Other
- Level: Upper
Other
- Level: Main
Other
- Level: Lower
Dining room
- Level: Main
Kitchen
- Level: Main
Living room
- Level: Main
Heating
- Forced Air, Natural Gas
Cooling
- Ceiling Fan(s), Central Air
Appliances
- Included: Appliances Negotiable, Dishwasher, Dryer, Disposal, Microwave, Microwave Built In, Free-Standing Range, Washer, Gas Water Heater
- Laundry: 1st Floor, Laundry Room, Washer Hookup
Features
- Ceiling Fan(s), Solid Surface Counters, Pantry, Wet Bar
- Doors: Sliding Doors, Paneled Doors
- Basement: Concrete,Floor Drain,Radon Mitigation System,Partially Finished
- Has fireplace: Yes
- Fireplace features: Multiple, Family Room, In Family Room Up, Living Room
Interior area
- Total interior livable area: 3,260 sqft
- Finished area below ground: 1,440
Property
Parking
- Total spaces: 3
- Parking features: 3 or More Stalls, Attached Garage, Garage Door Opener
- Has attached garage: Yes
- Carport spaces: 3
Features
- Patio & porch: Patio, Covered, Porch
Lot
- Size: 0.26 Acres
- Dimensions: 75x148
- Features: Landscaped, Level, School Bus Service
- Residential vegetation: Fruit Trees
Details
- Parcel number: 891426153009
- Zoning: R-1
- Special conditions: Standard
Construction
Type & style
- Home type: SingleFamily
- Architectural style: Contemporary,European
- Property subtype: Single Family Residence
Materials
- Shingle Siding, Stone, Vinyl Siding, Cedar
- Roof: Shingle,Asphalt
Condition
- Year built: 2024
Details
- Builder name: Ellis Custom Homes LLC
Utilities & green energy
- Sewer: Public Sewer
- Water: Public
Community & neighborhood
Security
- Security features: Smoke Detector(s)
Community
- Community features: Sidewalks
Location
- Region: Cedar Falls
HOA & financial
HOA
- Has HOA: Yes
- HOA fee: $100 annually
Other
Other facts
- Road surface type: Concrete, Hard Surface Road
Price history
| Date | Event | Price |
|---|---|---|
| 7/1/2025 | Sold | $693,745+0.4%$213/sqft |
Source: | ||
| 6/11/2025 | Pending sale | $691,245$212/sqft |
Source: | ||
| 6/9/2025 | Listing removed | $691,245$212/sqft |
Source: BHHS broker feed #20250530 | ||
| 5/1/2025 | Pending sale | $691,245$212/sqft |
Source: | ||
| 4/7/2025 | Price change | $691,245+0.3%$212/sqft |
Source: | ||
Public tax history
| Year | Property taxes | Tax assessment |
|---|---|---|
| 2024 | $196 -15.3% | $12,550 |
| 2023 | $232 -1.2% | $12,550 |
| 2022 | $234 +2473.8% | $12,550 |
Find assessor info on the county website
Neighborhood: 50613
Nearby schools
GreatSchools rating
- 8/10Bess Streeter Aldrich ElementaryGrades: PK-6Distance: 0.2 mi
- 8/10Peet Junior High SchoolGrades: 7-9Distance: 2.3 mi
- 7/10Cedar Falls High SchoolGrades: 10-12Distance: 2.6 mi
Schools provided by the listing agent
- Elementary: Aldrich Elementary
- Middle: Peet Junior High
- High: Cedar Falls High
Source: Northeast Iowa Regional BOR. This data may not be complete. We recommend contacting the local school district to confirm school assignments for this home.

Get pre-qualified for a loan
At Zillow Home Loans, we can pre-qualify you in as little as 5 minutes with no impact to your credit score.An equal housing lender. NMLS #10287.

