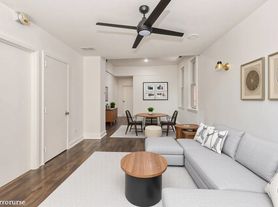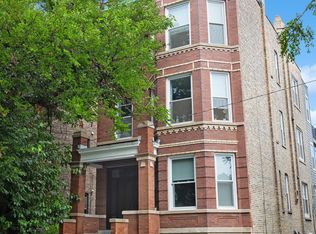Welcome to your dream home in the heart of Roscoe Village! Freshly painted 2 Bedrooms, 1 Bath spacious apartment was rehabbed in 2019. Building is on a wider 30 ft lot. This beautiful, full floor flat features two good sized bedrooms with ample closet space, hardwood floors, central air conditioning, chef's kitchen with granite countertops, maple cabinets, ceramic tile floor and stainless-steel appliances. Expansive living room with charming bay windows, formal large dining room great for family & friend get togethers or just more space
Free laundry in the convenient building basement which is just steps down the back staircase. Beautifully landscaped yard. 1 garage parking spot is $175.00/ month and required in the lease. Enjoy being just a short walk from the Brown Line plus all the neighborhood's cafes, shops, and nightlife. No pets, non-smoking unit/ building. Credit/background check per person 18+.
Apartment for rent
$2,650/mo
2213 W Addison St #1, Chicago, IL 60618
2beds
1,500sqft
Price may not include required fees and charges.
Apartment
Available now
No pets
Central air, none
Common area laundry
1 Garage space parking
Natural gas, forced air
What's special
Good sized bedroomsSpacious apartmentCentral air conditioningCharming bay windowsBeautifully landscaped yardFormal large dining roomGranite countertops
- 105 days
- on Zillow |
- -- |
- -- |
Travel times
Looking to buy when your lease ends?
Consider a first-time homebuyer savings account designed to grow your down payment with up to a 6% match & 3.83% APY.
Facts & features
Interior
Bedrooms & bathrooms
- Bedrooms: 2
- Bathrooms: 1
- Full bathrooms: 1
Rooms
- Room types: Dining Room
Heating
- Natural Gas, Forced Air
Cooling
- Contact manager
Appliances
- Included: Dishwasher, Microwave, Range, Refrigerator
- Laundry: Common Area, Shared
Features
- Granite Counters, Separate Dining Room
- Flooring: Hardwood
Interior area
- Total interior livable area: 1,500 sqft
Property
Parking
- Total spaces: 1
- Parking features: Garage, Covered
- Has garage: Yes
- Details: Contact manager
Features
- Patio & porch: Patio
- Exterior features: Common Area, Detached, Garage, Garage Door Opener, Granite Counters, Heating system: Forced Air, Heating: Gas, Laundry, No Disability Access, No additional rooms, On Site, Patio, Public Bus, Scavenger included in rent, Separate Dining Room, Water included in rent
Construction
Type & style
- Home type: Apartment
- Property subtype: Apartment
Utilities & green energy
- Utilities for property: Water
Building
Management
- Pets allowed: No
Community & HOA
Location
- Region: Chicago
Financial & listing details
- Lease term: 12 Months
Price history
| Date | Event | Price |
|---|---|---|
| 8/28/2025 | Price change | $2,650-1.9%$2/sqft |
Source: MRED as distributed by MLS GRID #12400085 | ||
| 8/4/2025 | Price change | $2,700-3.6%$2/sqft |
Source: MRED as distributed by MLS GRID #12400085 | ||
| 7/24/2025 | Price change | $2,800-6.5%$2/sqft |
Source: MRED as distributed by MLS GRID #12400085 | ||
| 6/29/2025 | Price change | $2,995-2.4%$2/sqft |
Source: MRED as distributed by MLS GRID #12400085 | ||
| 6/24/2025 | Price change | $3,070+6.2%$2/sqft |
Source: MRED as distributed by MLS GRID #12400085 | ||

