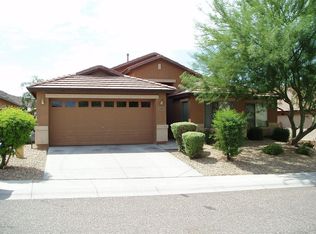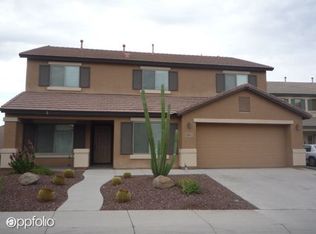Sold for $542,500
$542,500
2213 W Steed Rdg, Phoenix, AZ 85085
4beds
2baths
2,313sqft
Single Family Residence
Built in 2005
7,871 Square Feet Lot
$565,100 Zestimate®
$235/sqft
$2,484 Estimated rent
Home value
$565,100
$537,000 - $593,000
$2,484/mo
Zestimate® history
Loading...
Owner options
Explore your selling options
What's special
ONE LEVEL HOME WITH CUSTOM FEATURE WALL IN ENTRY.SOARING CEILINGS. 4 BEDROOM -MASTER BEDROOM IS A RETREAT WITH WALK IN CLOSET AND NEW WALK IN SHOWER, AND DOUBLE SINKS. GREAT KITCHEN WITH LG WALK IN PANTRY, GRANITE COUNTERS, CENTER ISLAND AND EAT IN AREA. STAINLESS APPLIANCES AND UPPER WALL NOTCHES IN KIT AND MASTER HAVE LIGHTING FEATURE. CEILING FANS IN ALL BR AND FAMILY RM. FAMILY RM IS WIRED FOR SURROUND SOUND. BACK YARD OASIS INCLUDES A 22 BY 22 COVERED DECK WITH 4 CEILIND FANS, LG TREES PROVIDE WEST SHADE, 11 FT BRIDGE TO FIREPIT WITH CUSTOM SEATING, 1100 SQ FT LAWN TURF AND A BEAUTIFUL CATS CLAW ARCH. WOODEN WINDOW VALANCES IN LIVING AREAS AND CHAIR RAILS IN DINING RM. SHOPING , RESTAURANTS AND HWY ARE MINUTES AWAY,BUYERS TO VERIFY ALL FACTS AND FIGURES. BUTH KIT AND GAR REFERS STAY.
Zillow last checked: 8 hours ago
Listing updated: April 26, 2025 at 07:02pm
Listed by:
James F Allison 480-601-7007,
HomeSmart
Bought with:
Jessica Ippolito, SA659515000
Keller Williams Realty Phoenix
Source: ARMLS,MLS#: 6505622

Facts & features
Interior
Bedrooms & bathrooms
- Bedrooms: 4
- Bathrooms: 2
Heating
- Electric
Cooling
- Central Air
Features
- High Speed Internet, Granite Counters, Double Vanity, Eat-in Kitchen, Vaulted Ceiling(s), Kitchen Island, Pantry, 3/4 Bath Master Bdrm
- Flooring: Carpet, Tile
- Windows: Double Pane Windows
- Has basement: No
Interior area
- Total structure area: 2,313
- Total interior livable area: 2,313 sqft
Property
Parking
- Total spaces: 4
- Parking features: Garage, Open
- Garage spaces: 2
- Uncovered spaces: 2
Accessibility
- Accessibility features: Zero-Grade Entry
Features
- Stories: 1
- Patio & porch: Covered, Patio
- Pool features: None
- Spa features: None
- Fencing: Block
Lot
- Size: 7,871 sqft
- Features: Sprinklers In Rear, Sprinklers In Front, Desert Back, Desert Front, Cul-De-Sac, Gravel/Stone Front, Gravel/Stone Back, Synthetic Grass Back, Auto Timer H2O Front, Auto Timer H2O Back
Details
- Parcel number: 20424121
Construction
Type & style
- Home type: SingleFamily
- Property subtype: Single Family Residence
Materials
- Stucco, Wood Frame, Painted
- Roof: Tile
Condition
- Year built: 2005
Details
- Builder name: DR HORTON
Utilities & green energy
- Electric: 220 Volts in Kitchen
- Sewer: Public Sewer
- Water: City Water
Community & neighborhood
Community
- Community features: Biking/Walking Path
Location
- Region: Phoenix
- Subdivision: DYNAMITE MOUNTAIN RANCH SECTION B1
HOA & financial
HOA
- Has HOA: Yes
- HOA fee: $155 quarterly
- Services included: Maintenance Grounds
- Association name: TRESTLE
- Association phone: 480-422-0888
Other
Other facts
- Listing terms: Cash,FannieMae (HomePath),FHA,VA Loan
- Ownership: Fee Simple
Price history
| Date | Event | Price |
|---|---|---|
| 4/23/2025 | Listing removed | $560,000+3.2%$242/sqft |
Source: | ||
| 12/13/2023 | Listing removed | -- |
Source: | ||
| 3/2/2023 | Sold | $542,500-3.1%$235/sqft |
Source: | ||
| 1/31/2023 | Pending sale | $560,000$242/sqft |
Source: | ||
| 1/10/2023 | Listed for sale | $560,000$242/sqft |
Source: | ||
Public tax history
| Year | Property taxes | Tax assessment |
|---|---|---|
| 2025 | $2,357 +1% | $46,450 -4.2% |
| 2024 | $2,334 +1.6% | $48,480 +93.1% |
| 2023 | $2,297 +1.8% | $25,102 -20% |
Find assessor info on the county website
Neighborhood: North Gateway
Nearby schools
GreatSchools rating
- 7/10Union Park SchoolGrades: PK-8Distance: 2.1 mi
- 4/10Barry Goldwater High SchoolGrades: 7-12Distance: 4.9 mi
Schools provided by the listing agent
- Elementary: Union Park School
- Middle: Union Park School
- High: Barry Goldwater High School
- District: Deer Valley Unified District
Source: ARMLS. This data may not be complete. We recommend contacting the local school district to confirm school assignments for this home.
Get a cash offer in 3 minutes
Find out how much your home could sell for in as little as 3 minutes with a no-obligation cash offer.
Estimated market value
$565,100

