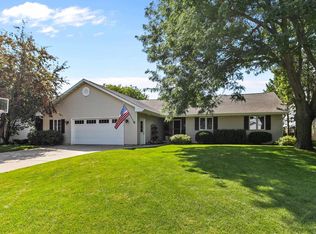Sold
$486,000
2213 W Twin Willows Dr, Appleton, WI 54914
4beds
3,152sqft
Single Family Residence
Built in 1994
0.38 Acres Lot
$503,800 Zestimate®
$154/sqft
$4,026 Estimated rent
Home value
$503,800
$448,000 - $569,000
$4,026/mo
Zestimate® history
Loading...
Owner options
Explore your selling options
What's special
Stunning home near schools, parks, and shopping. 2 story foyer greets you. Gourmet kitchen boasts professional appliances, great storage & huge island for prep and dining. Exquisite detailed finishes throughout. Spacious owner's suite features luxurious bath filled with natural light and a walk-in closet. Spoil yourself in the spa baths. Windows provide cross breezes and fresh air all season. LL offers a craft area, game room and private office - extensive built-ins. Thoughtfully updated & improved. That’s the house, now, the land! Appreciate the inground pool, summer kitchen, firepit and expansive side yard. Designed by owners who like to entertain yet prioritize quiet time. Akin to a five star resort, make this your own outdoor oasis. Offers reviewed 6/26 5pm.
Zillow last checked: 8 hours ago
Listing updated: October 10, 2024 at 03:11am
Listed by:
Jill E Rooney 920-915-7653,
Coldwell Banker Real Estate Group
Bought with:
Adam Adler
Coldwell Banker Real Estate Group
Source: RANW,MLS#: 50293205
Facts & features
Interior
Bedrooms & bathrooms
- Bedrooms: 4
- Bathrooms: 4
- Full bathrooms: 3
- 1/2 bathrooms: 1
Bedroom 1
- Level: Upper
- Dimensions: 18x14
Bedroom 2
- Level: Upper
- Dimensions: 15x13
Bedroom 3
- Level: Upper
- Dimensions: 12x12
Bedroom 4
- Level: Upper
- Dimensions: 12x10
Other
- Level: Main
- Dimensions: 12x10
Family room
- Level: Main
- Dimensions: 18x14
Kitchen
- Level: Main
- Dimensions: 22x14
Living room
- Level: Main
- Dimensions: 15x15
Other
- Description: Laundry
- Level: Main
- Dimensions: 11x6
Other
- Description: Den/Office
- Level: Lower
- Dimensions: 12x11
Other
- Description: Other - See Remarks
- Level: Lower
- Dimensions: 12x14
Other
- Description: Other
- Level: Lower
- Dimensions: 17x11
Heating
- Forced Air
Cooling
- Forced Air, Central Air
Appliances
- Included: Dishwasher, Disposal, Dryer, Microwave, Range, Refrigerator, Washer
Features
- At Least 1 Bathtub, Breakfast Bar, Cable Available, High Speed Internet, Kitchen Island, Walk-in Shower, Formal Dining
- Flooring: Wood/Simulated Wood Fl
- Windows: Skylight(s)
- Basement: Full,Finished
- Number of fireplaces: 1
- Fireplace features: One, Gas
Interior area
- Total interior livable area: 3,152 sqft
- Finished area above ground: 2,552
- Finished area below ground: 600
Property
Parking
- Total spaces: 2
- Parking features: Attached, Garage Door Opener
- Attached garage spaces: 2
Accessibility
- Accessibility features: Laundry 1st Floor, Level Drive, Level Lot, Open Floor Plan
Features
- Patio & porch: Patio
- Exterior features: Sprinkler System
- Has private pool: Yes
- Pool features: In Ground
- Fencing: Fenced
Lot
- Size: 0.38 Acres
- Features: Rural - Subdivision
Details
- Additional structures: Gazebo
- Parcel number: 102340500
- Zoning: Residential
- Special conditions: Arms Length
Construction
Type & style
- Home type: SingleFamily
- Architectural style: Colonial
- Property subtype: Single Family Residence
Materials
- Stone, Vinyl Siding
- Foundation: Poured Concrete
Condition
- New construction: No
- Year built: 1994
Utilities & green energy
- Sewer: Public Sewer
- Water: Public
Community & neighborhood
Location
- Region: Appleton
Price history
| Date | Event | Price |
|---|---|---|
| 10/9/2024 | Sold | $486,000+4.5%$154/sqft |
Source: RANW #50293205 | ||
| 6/27/2024 | Pending sale | $465,000$148/sqft |
Source: | ||
| 6/27/2024 | Contingent | $465,000$148/sqft |
Source: | ||
| 6/19/2024 | Listed for sale | $465,000+238.9%$148/sqft |
Source: RANW #50293205 | ||
| 1/28/2013 | Sold | $137,200-42.6%$44/sqft |
Source: Public Record | ||
Public tax history
| Year | Property taxes | Tax assessment |
|---|---|---|
| 2024 | $5,269 +1.3% | $309,400 |
| 2023 | $5,200 +1.4% | $309,400 |
| 2022 | $5,129 -0.4% | $309,400 |
Find assessor info on the county website
Neighborhood: 54914
Nearby schools
GreatSchools rating
- 8/10Houdini Elementary SchoolGrades: PK-6Distance: 0.3 mi
- 6/10Einstein Middle SchoolGrades: 7-8Distance: 1.9 mi
- 4/10West High SchoolGrades: 9-12Distance: 1.7 mi

Get pre-qualified for a loan
At Zillow Home Loans, we can pre-qualify you in as little as 5 minutes with no impact to your credit score.An equal housing lender. NMLS #10287.
