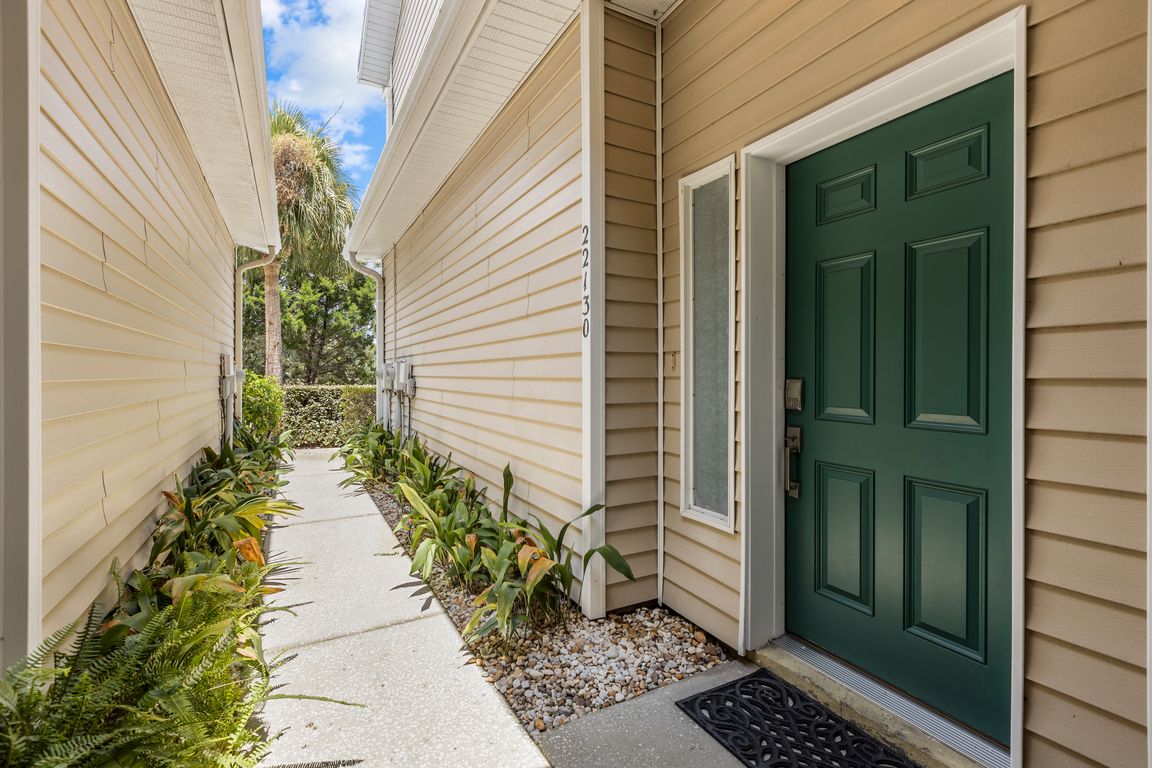Open: Sun 1pm-3pm

For salePrice cut: $40K (9/15)
$249,900
3beds
1,722sqft
22130 Little Lagoon Ct #306, Lutz, FL 33549
3beds
1,722sqft
Condominium
Built in 1999
1 Attached garage space
$145 price/sqft
$447 monthly HOA fee
What's special
Granite countertopsSturdy handrailsIn-ground utilitiesPrivate garageHardwood floorsRetractable screen doorsNew ceiling fans
Welcome to maintenance-free, one-level living in highly desirable Lutz! This beautifully updated raised condo offers peaceful pond and conservation views, a private garage, and in-ground utilities that help minimize power outages and keep your average electric bill around $120/month. Located just 30–40 minutes from Tampa’s hotspots, this home blends comfort, convenience, ...
- 122 days |
- 724 |
- 22 |
Source: Stellar MLS,MLS#: TB8415574 Originating MLS: Orlando Regional
Originating MLS: Orlando Regional
Travel times
Living Room
Kitchen
Primary Bedroom
Zillow last checked: 8 hours ago
Listing updated: December 08, 2025 at 07:43am
Listing Provided by:
Keegan Siegfried 813-670-7226,
LPT REALTY, LLC 877-366-2213,
Avion Stevenson 321-557-8853,
LPT REALTY, LLC
Source: Stellar MLS,MLS#: TB8415574 Originating MLS: Orlando Regional
Originating MLS: Orlando Regional

Facts & features
Interior
Bedrooms & bathrooms
- Bedrooms: 3
- Bathrooms: 2
- Full bathrooms: 2
Primary bedroom
- Features: Ceiling Fan(s), Built-in Closet
- Level: Second
- Area: 270 Square Feet
- Dimensions: 15x18
Bedroom 2
- Features: Ceiling Fan(s), Built-in Closet
- Level: Second
- Area: 110 Square Feet
- Dimensions: 11x10
Bedroom 3
- Features: Ceiling Fan(s), Built-in Closet
- Level: Second
- Area: 100 Square Feet
- Dimensions: 10x10
Primary bathroom
- Features: Dual Sinks, Tub with Separate Shower Stall
- Level: Second
- Area: 110 Square Feet
- Dimensions: 11x10
Bathroom 2
- Features: Tub With Shower
- Level: Second
- Area: 42 Square Feet
- Dimensions: 6x7
Balcony porch lanai
- Level: Second
- Area: 55 Square Feet
- Dimensions: 11x5
Dining room
- Level: Second
- Area: 255 Square Feet
- Dimensions: 17x15
Kitchen
- Features: Breakfast Bar, Granite Counters, Pantry
- Level: Second
- Area: 165 Square Feet
- Dimensions: 11x15
Living room
- Features: Ceiling Fan(s)
- Level: Second
- Area: 273 Square Feet
- Dimensions: 13x21
Heating
- Central
Cooling
- Central Air
Appliances
- Included: Dishwasher, Disposal, Electric Water Heater, Microwave, Range, Refrigerator
- Laundry: Laundry Closet
Features
- Cathedral Ceiling(s), Ceiling Fan(s), Eating Space In Kitchen, Kitchen/Family Room Combo, Open Floorplan, Split Bedroom, Vaulted Ceiling(s), Walk-In Closet(s)
- Flooring: Ceramic Tile, Laminate, Hardwood
- Doors: Sliding Doors
- Has fireplace: No
Interior area
- Total structure area: 1,802
- Total interior livable area: 1,722 sqft
Video & virtual tour
Property
Parking
- Total spaces: 1
- Parking features: Garage Door Opener
- Attached garage spaces: 1
Features
- Levels: Two
- Stories: 2
- Patio & porch: Deck, Patio, Porch, Screened
- Exterior features: Balcony, Irrigation System, Rain Gutters
- Has view: Yes
- View description: Trees/Woods, Water, Lake
- Has water view: Yes
- Water view: Water,Lake
- Waterfront features: Lake Privileges
- Body of water: BIRD LAKE
Lot
- Size: 0.62 Acres
- Features: Conservation Area, Sidewalk
Details
- Parcel number: 3126190170003003060
- Zoning: MPUD
- Special conditions: None
Construction
Type & style
- Home type: Condo
- Property subtype: Condominium
Materials
- Block, Wood Siding
- Foundation: Slab
- Roof: Shingle
Condition
- New construction: No
- Year built: 1999
Utilities & green energy
- Sewer: Public Sewer
- Water: Public
- Utilities for property: BB/HS Internet Available, Electricity Available, Phone Available, Sewer Available, Water Available
Community & HOA
Community
- Features: Community Boat Ramp, Dock, Fishing, Buyer Approval Required, Community Mailbox, Deed Restrictions, Gated Community - Guard, Pool
- Subdivision: HERON COVE CONDO PH 02
HOA
- Has HOA: Yes
- Services included: Community Pool, Maintenance Structure, Maintenance Grounds, Private Road, Recreational Facilities, Trash
- HOA fee: $447 monthly
- HOA name: Cody Glass
- HOA phone: 813-968-5665
- Pet fee: $0 monthly
Location
- Region: Lutz
Financial & listing details
- Price per square foot: $145/sqft
- Annual tax amount: $1,110
- Date on market: 8/9/2025
- Cumulative days on market: 88 days
- Listing terms: Cash,Conventional,FHA,VA Loan
- Ownership: Condominium
- Total actual rent: 0
- Electric utility on property: Yes
- Road surface type: Paved