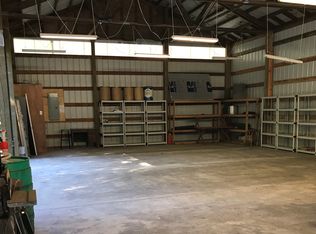Sold
$675,000
22138 S Engstrom Rd, Colton, OR 97017
3beds
2,209sqft
Residential, Manufactured Home
Built in 2006
5 Acres Lot
$662,800 Zestimate®
$306/sqft
$3,554 Estimated rent
Home value
$662,800
$630,000 - $696,000
$3,554/mo
Zestimate® history
Loading...
Owner options
Explore your selling options
What's special
Rare find! Welcome to your own peaceful retreat! This well-maintained 2209 sq ft manufactured home is in pristine, move in ready condition and sits on 5 beautiful, usable acres offering both comfort and opportunity. Tucked away in a serene, wooded setting, this property includes marketable timber, perfect for future income or added privacy. Plus a 2nd MFH that needs a bit of TLC. Step inside to find a spacious floor plan featuring 3 bedrooms, 2 bathrooms, a large open-concept living area, and a bonus room—ideal for a home office, den, or hobby space. The kitchen is well-equipped with plenty of counter space, storage, large pantry and an island, flowing seamlessly into the breakfast nook.Outside, enjoy the convenience of a covered RV parking area and a versatile outbuilding—great for storage and/or a workshop or studio. Don't miss the newer metal roof!The expansive yard and surrounding forest offer endless possibilities for gardening, recreation, or simply soaking in the natural beauty. All on a private drive with a separate tax lot. This gorgeous property even comes with 5 cords of ready to go wood for the wood stove or a fire pit! Whether you're looking for a private homestead, a weekend getaway, or land with timber value, this property offers a rare combination of comfort, utility, and investment potential. Don't miss this opportunity!
Zillow last checked: 8 hours ago
Listing updated: August 15, 2025 at 07:06am
Listed by:
Valarie Bertrand 503-481-7530,
MORE Realty
Bought with:
Krystal Seeley, 201221523
John L. Scott
Source: RMLS (OR),MLS#: 562971611
Facts & features
Interior
Bedrooms & bathrooms
- Bedrooms: 3
- Bathrooms: 2
- Full bathrooms: 2
- Main level bathrooms: 2
Primary bedroom
- Features: Ensuite, Soaking Tub, Walkin Closet, Walkin Shower, Wallto Wall Carpet
- Level: Main
Bedroom 2
- Features: Closet
- Level: Main
Bedroom 3
- Features: Closet
- Level: Main
Dining room
- Level: Main
Kitchen
- Features: Island, Nook, Pantry, Free Standing Range, Free Standing Refrigerator
- Level: Main
Living room
- Features: Ceiling Fan, Wallto Wall Carpet, Wood Stove
- Level: Main
Heating
- Forced Air, Heat Pump, Wood Stove
Cooling
- Central Air, Heat Pump
Appliances
- Included: Dishwasher, Free-Standing Range, Range Hood, Free-Standing Refrigerator, Electric Water Heater
- Laundry: Laundry Room
Features
- Ceiling Fan(s), High Ceilings, Soaking Tub, Closet, Kitchen Island, Nook, Pantry, Walk-In Closet(s), Walkin Shower
- Flooring: Vinyl, Wall to Wall Carpet
- Windows: Vinyl Frames
- Number of fireplaces: 1
- Fireplace features: Stove, Wood Burning, Wood Burning Stove
Interior area
- Total structure area: 2,209
- Total interior livable area: 2,209 sqft
Property
Parking
- Parking features: Driveway, RV Access/Parking, RV Boat Storage
- Has uncovered spaces: Yes
Accessibility
- Accessibility features: Main Floor Bedroom Bath, Natural Lighting, One Level, Utility Room On Main, Walkin Shower, Accessibility
Features
- Levels: One
- Stories: 1
- Patio & porch: Porch
- Exterior features: Yard, Exterior Entry
- Fencing: Fenced
- Has view: Yes
- View description: Territorial, Trees/Woods
Lot
- Size: 5 Acres
- Features: Gentle Sloping, Trees, Wooded, Acres 5 to 7
Details
- Additional structures: Outbuilding, RVParking, RVBoatStorage, Workshop
- Additional parcels included: 01211931
- Parcel number: 01056877
- Zoning: AGF
Construction
Type & style
- Home type: MobileManufactured
- Property subtype: Residential, Manufactured Home
Materials
- Cement Siding
- Foundation: Block, Slab
- Roof: Metal
Condition
- Resale
- New construction: No
- Year built: 2006
Utilities & green energy
- Sewer: Standard Septic
- Water: Public
Community & neighborhood
Location
- Region: Colton
Other
Other facts
- Body type: Triple Wide
- Listing terms: Cash,Conventional,FHA,VA Loan
- Road surface type: Gravel
Price history
| Date | Event | Price |
|---|---|---|
| 8/15/2025 | Sold | $675,000$306/sqft |
Source: | ||
| 7/14/2025 | Pending sale | $675,000$306/sqft |
Source: | ||
| 6/12/2025 | Listed for sale | $675,000$306/sqft |
Source: | ||
Public tax history
| Year | Property taxes | Tax assessment |
|---|---|---|
| 2025 | $23 -20% | $2,110 -16.6% |
| 2024 | $29 -4.4% | $2,530 -4.9% |
| 2023 | $30 -9.9% | $2,660 -9.8% |
Find assessor info on the county website
Neighborhood: 97017
Nearby schools
GreatSchools rating
- 4/10Colton Elementary SchoolGrades: K-5Distance: 0.8 mi
- 6/10Colton Middle SchoolGrades: 6-8Distance: 1 mi
- 2/10Colton High SchoolGrades: 9-12Distance: 1.4 mi
Schools provided by the listing agent
- Elementary: Colton
- Middle: Colton
- High: Colton
Source: RMLS (OR). This data may not be complete. We recommend contacting the local school district to confirm school assignments for this home.
Get a cash offer in 3 minutes
Find out how much your home could sell for in as little as 3 minutes with a no-obligation cash offer.
Estimated market value$662,800
Get a cash offer in 3 minutes
Find out how much your home could sell for in as little as 3 minutes with a no-obligation cash offer.
Estimated market value
$662,800
