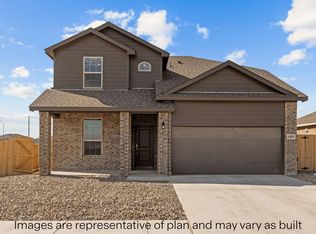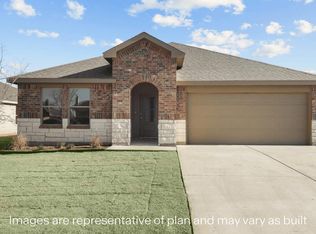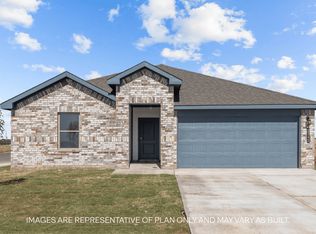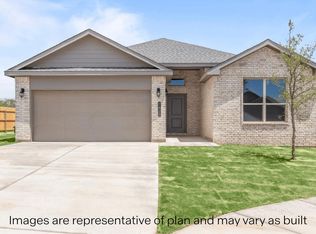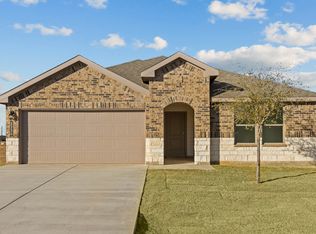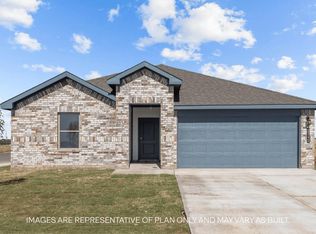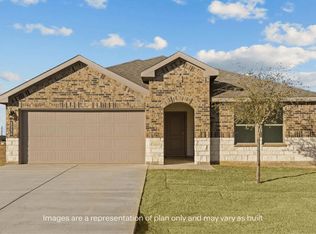Meet 2214 150th Place with an estimated completion date of late July 2025. The Kingston plan is a one-story home featuring 4 bedrooms, 2 baths, and 2 car garage. The entry opens to the guest bedrooms, bath with linen closet. Center kitchen includes oversized breakfast bar with beautiful counter tops and stainless steel appliances. Open concept floorplan boasts large combined family room and dining area. The primary suite features a sloped ceiling and attractive primary bath with dual vanities, water closet and walk-in closet. The standard rear covered patio is located off the family room. Images are representative of plan and may vary as built. Furnishings and decorative items not included with home purchase. Images are representative of plan and may vary as built.
Pending
Price cut: $12.9K (11/6)
$274,990
2214 150th Pl, Lubbock, TX 79423
4beds
2,079sqft
Est.:
Single Family Residence, Residential
Built in 2025
5,662.8 Square Feet Lot
$273,500 Zestimate®
$132/sqft
$25/mo HOA
What's special
Open concept floorplanStainless steel appliancesRear covered patioWater closetSloped ceilingBeautiful counter topsWalk-in closet
- 180 days |
- 30 |
- 3 |
Zillow last checked: 8 hours ago
Listing updated: November 19, 2025 at 11:08am
Listed by:
Jason Riebe TREC #0727953 806-777-4524,
WTX Realty, LLC
Source: LBMLS,MLS#: 202556564
Facts & features
Interior
Bedrooms & bathrooms
- Bedrooms: 4
- Bathrooms: 2
- Full bathrooms: 2
Primary bedroom
- Features: Carpet Flooring
Bedroom 2
- Features: Carpet Flooring
Bedroom 3
- Features: Carpet Flooring
Bedroom 4
- Features: Carpet Flooring
Primary bathroom
- Features: Double Vanity
Dining room
- Features: Family/Dining Combo
Family room
- Features: Vinyl Flooring
Kitchen
- Features: Vinyl Flooring
Living room
- Features: Vinyl Flooring
Heating
- Central, Natural Gas
Cooling
- Central Air, Electric
Appliances
- Included: Dishwasher, Disposal, Microwave
Features
- Ceiling Fan(s), Double Vanity, Smart Thermostat, Walk-In Closet(s)
- Flooring: Vinyl
- Windows: Double Pane Windows, Low Emissivity Windows
- Has basement: No
- Has fireplace: No
Interior area
- Total structure area: 2,079
- Total interior livable area: 2,079 sqft
- Finished area above ground: 2,079
Property
Parking
- Total spaces: 2
- Parking features: Attached, Driveway, Garage
- Attached garage spaces: 2
- Has uncovered spaces: Yes
Features
- Patio & porch: Covered, Patio
- Exterior features: Private Yard
- Fencing: Back Yard,Front Yard,Wood
Lot
- Size: 5,662.8 Square Feet
- Features: Landscaped, Sprinklers In Front
Details
- Parcel number: R348110
- Special conditions: Standard
Construction
Type & style
- Home type: SingleFamily
- Architectural style: Traditional
- Property subtype: Single Family Residence, Residential
Materials
- Brick, Stone
- Foundation: Slab
- Roof: Composition
Condition
- New Construction
- New construction: Yes
- Year built: 2025
Utilities & green energy
- Sewer: Public Sewer
- Water: Public
- Utilities for property: Cable Available, Electricity Available, Phone Available
Community & HOA
Community
- Security: None
HOA
- Has HOA: Yes
- HOA fee: $300 annually
Location
- Region: Lubbock
Financial & listing details
- Price per square foot: $132/sqft
- Tax assessed value: $40,000
- Annual tax amount: $4,550
- Date on market: 11/6/2025
- Cumulative days on market: 99 days
- Listing terms: Cash,Conventional,FHA,USDA Loan
- Electric utility on property: Yes
- Road surface type: Paved
Estimated market value
$273,500
$260,000 - $287,000
Not available
Price history
Price history
| Date | Event | Price |
|---|---|---|
| 11/19/2025 | Pending sale | $274,990$132/sqft |
Source: | ||
| 11/6/2025 | Price change | $274,990-4.5%$132/sqft |
Source: | ||
| 11/4/2025 | Price change | $287,925+4.7%$138/sqft |
Source: | ||
| 10/22/2025 | Pending sale | $274,990-4.5%$132/sqft |
Source: | ||
| 10/14/2025 | Price change | $287,925+4.7%$138/sqft |
Source: | ||
Public tax history
Public tax history
| Year | Property taxes | Tax assessment |
|---|---|---|
| 2025 | -- | $30,000 +20% |
| 2024 | $519 | $25,000 |
Find assessor info on the county website
BuyAbility℠ payment
Est. payment
$1,786/mo
Principal & interest
$1337
Property taxes
$328
Other costs
$121
Climate risks
Neighborhood: 79423
Nearby schools
GreatSchools rating
- 7/10Lubbock-Cooper South Elementary SchoolGrades: PK-5Distance: 1.6 mi
- 6/10Lubbock-Cooper Middle SchoolGrades: 6-8Distance: 1.6 mi
- 7/10Lubbock-Cooper High SchoolGrades: 9-12Distance: 1.2 mi
Schools provided by the listing agent
- Elementary: Lubbock-Cooper East
- Middle: Lubbock-Cooper
- High: Cooper
Source: LBMLS. This data may not be complete. We recommend contacting the local school district to confirm school assignments for this home.
- Loading
