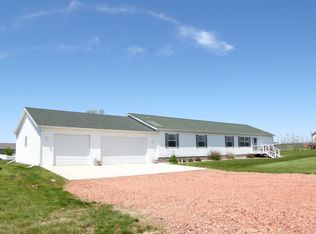2214 Anvil Ln, Gillette, WY 82718 is a single family home that contains 2,280 sq ft and was built in 2006. It contains 4 bedrooms and 3 bathrooms.
The Zestimate for this house is $390,700. The Rent Zestimate for this home is $2,757/mo.
Sold on 08/29/25
Price Unknown
2214 Anvil Ln, Gillette, WY 82718
4beds
3baths
2,280sqft
SingleFamily
Built in 2006
1 Acres Lot
$390,700 Zestimate®
$--/sqft
$2,757 Estimated rent
Home value
$390,700
$328,000 - $465,000
$2,757/mo
Zestimate® history
Loading...
Owner options
Explore your selling options
What's special
Facts & features
Interior
Bedrooms & bathrooms
- Bedrooms: 4
- Bathrooms: 3
Heating
- Forced air, Gas
Cooling
- Central
Appliances
- Included: Dishwasher, Microwave, Range / Oven, Refrigerator
Features
- Has fireplace: Yes
Interior area
- Total interior livable area: 2,280 sqft
Property
Parking
- Parking features: Garage - Detached
Features
- Exterior features: Other
Lot
- Size: 1.00 Acres
Details
- Parcel number: R0043784
Construction
Type & style
- Home type: SingleFamily
Materials
- Frame
- Foundation: Piers
- Roof: Asphalt
Condition
- Year built: 2006
Community & neighborhood
Community
- Community features: On Site Laundry Available
Location
- Region: Gillette
Other
Other facts
- Utilities: Electric: City
- Utilities: Sewer: City
- Utilities: Water: City
- Property Status: Non-applicable
- Siding: Siding: Vinyl
- Miscellaneous: Landscape: All
- Foundation: Foundation: Pier System
- Miscellaneous: Window Cvrs.: Yes
- Property Type: A
- Style: OLMH
Price history
| Date | Event | Price |
|---|---|---|
| 8/29/2025 | Sold | -- |
Source: Agent Provided | ||
| 7/30/2025 | Listed for sale | $385,000+54.1%$169/sqft |
Source: | ||
| 5/23/2019 | Sold | -- |
Source: Agent Provided | ||
| 4/14/2019 | Pending sale | $249,900$110/sqft |
Source: The Property Shop, LLC #19-525 | ||
| 4/9/2019 | Listed for sale | $249,900$110/sqft |
Source: The Property Shop, LLC #19-525 | ||
Public tax history
| Year | Property taxes | Tax assessment |
|---|---|---|
| 2025 | $2,068 -3.9% | $27,995 -4.8% |
| 2024 | $2,152 -0.2% | $29,398 -0.2% |
| 2023 | $2,158 +10% | $29,459 +10.8% |
Find assessor info on the county website
Neighborhood: 82718
Nearby schools
GreatSchools rating
- 3/10Meadowlark Elementary SchoolGrades: K-6Distance: 2.9 mi
- 6/10Twin Spruce Junior High SchoolGrades: 7-8Distance: 3.4 mi
- 4/10Campbell County High SchoolGrades: 9-12Distance: 2.6 mi
