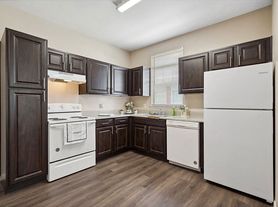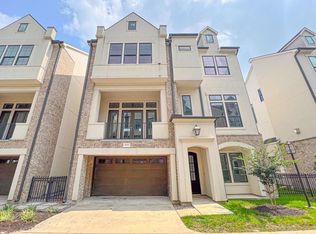Striking architecture, distinctive design, and an ideal position for easy commutes - you can have it all in this like new, free standing residence in a contemporary gated community. This stylish home unites first floor living with ultra chic modern finishes in a floor plan that incorporates ample space for entertainment, relaxation, and work with two separate living areas and four bedrooms. The home chef will delight in the sleek island kitchen with natural gas range, deep single base sink, and an abundance of counter and cabinet space. Refreshing sips await at the filtered water dispenser. Fresh, bold tiling adorns the light-filled living area while the spacious backyard beckons you for outdoor enjoyment. The cavernous primary bedroom on the ground floor is rivaled by roomy upstairs bedrooms with walk-in closets. A spectacular modern home. Want to know more? Reach out to schedule a private showing.
Copyright notice - Data provided by HAR.com 2022 - All information provided should be independently verified.
House for rent
$3,095/mo
2214 Cortijo Pl, Houston, TX 77091
4beds
2,796sqft
Price may not include required fees and charges.
Singlefamily
Available now
-- Pets
Electric, ceiling fan
Electric dryer hookup laundry
2 Attached garage spaces parking
Natural gas, fireplace
What's special
Ultra chic modern finishesStriking architectureFiltered water dispenserSpacious backyardAmple space for entertainmentDistinctive designSleek island kitchen
- 22 hours |
- -- |
- -- |
Travel times
Looking to buy when your lease ends?
Consider a first-time homebuyer savings account designed to grow your down payment with up to a 6% match & a competitive APY.
Facts & features
Interior
Bedrooms & bathrooms
- Bedrooms: 4
- Bathrooms: 4
- Full bathrooms: 3
- 1/2 bathrooms: 1
Rooms
- Room types: Office
Heating
- Natural Gas, Fireplace
Cooling
- Electric, Ceiling Fan
Appliances
- Included: Dishwasher, Disposal, Dryer, Microwave, Oven, Range, Refrigerator, Washer
- Laundry: Electric Dryer Hookup, In Unit, Washer Hookup
Features
- Ceiling Fan(s), En-Suite Bath, High Ceilings, Primary Bed - 1st Floor, Split Plan, Walk-In Closet(s)
- Flooring: Carpet, Tile
- Has fireplace: Yes
Interior area
- Total interior livable area: 2,796 sqft
Property
Parking
- Total spaces: 2
- Parking features: Attached, Driveway, Covered
- Has attached garage: Yes
- Details: Contact manager
Features
- Stories: 2
- Exterior features: Additional Parking, Architecture Style: Contemporary/Modern, Attached, Back Yard, Driveway, ENERGY STAR Qualified Appliances, Electric Dryer Hookup, Electric Gate, En-Suite Bath, Gameroom Up, Garage Door Opener, Gated, Heating: Gas, High Ceilings, Insulated/Low-E windows, Kitchen/Dining Combo, Living Area - 1st Floor, Living Area - 2nd Floor, Living/Dining Combo, Lot Features: Back Yard, Subdivided, Primary Bed - 1st Floor, Secured, Split Plan, Subdivided, Utility Room, Walk-In Closet(s), Washer Hookup, Window Coverings
Details
- Parcel number: 1361520010004
Construction
Type & style
- Home type: SingleFamily
- Property subtype: SingleFamily
Condition
- Year built: 2017
Community & HOA
Location
- Region: Houston
Financial & listing details
- Lease term: Long Term,12 Months
Price history
| Date | Event | Price |
|---|---|---|
| 11/7/2025 | Listed for rent | $3,095+6.7%$1/sqft |
Source: | ||
| 6/13/2024 | Listing removed | -- |
Source: | ||
| 6/5/2024 | Listed for rent | $2,900-9.4%$1/sqft |
Source: | ||
| 11/13/2022 | Listing removed | -- |
Source: Zillow Rental Manager | ||
| 9/12/2022 | Listed for rent | $3,200$1/sqft |
Source: Zillow Rental Manager | ||

