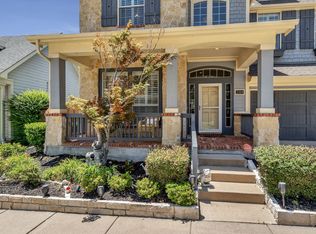Sold on 09/11/23
Price Unknown
2214 Grizzly Run Ln, Euless, TX 76039
3beds
2,623sqft
Single Family Residence
Built in 2003
4,356 Square Feet Lot
$490,900 Zestimate®
$--/sqft
$3,316 Estimated rent
Home value
$490,900
$466,000 - $520,000
$3,316/mo
Zestimate® history
Loading...
Owner options
Explore your selling options
What's special
Gated home in Little Bear with GCISD Schools. Welcome to your family oasis and entertain in this amazing dream kitchen that was recently remodeled to perfection. All replaced upper and lower cabinets with soft close doors and drawers. New countertops with quartz and island with water fall edge. Upon entering you will see the elegant study with double glass doors which is perfect for a home office. Also you will see the newly replaced wood flooring throughout all of downstairs. Enjoy the family room with an abundance of light, vaulted ceilings, gas fireplace with a flowing and open floorplan. Upstairs host a second living area, secondary bedrooms with full bath. Master suite and bath with separate shower, jetted tub, dual sinks and walk in closet. HOA takes care of the front and back yard, including the shrubbery trimming. No need for lawn equipment. Hot water heater replaced May 2022. NO SHOWINGS TILL AFTER 5:30 DURING THE WEEK.
Zillow last checked: 8 hours ago
Listing updated: September 12, 2023 at 01:38pm
Listed by:
DeeDee Taylor 0654688 817-360-7424,
Keller Williams Realty 817-329-8850
Bought with:
Deedee Taylor
Keller Williams Realty
Source: NTREIS,MLS#: 20399527
Facts & features
Interior
Bedrooms & bathrooms
- Bedrooms: 3
- Bathrooms: 3
- Full bathrooms: 2
- 1/2 bathrooms: 1
Primary bedroom
- Level: Second
- Dimensions: 16 x 14
Bedroom
- Level: Second
- Dimensions: 11 x 10
Bedroom
- Level: Second
- Dimensions: 11 x 10
Primary bathroom
- Features: Built-in Features, Dual Sinks, En Suite Bathroom, Jetted Tub, Separate Shower
- Level: Second
- Dimensions: 16 x 14
Breakfast room nook
- Level: First
- Dimensions: 12 x 10
Dining room
- Level: First
- Dimensions: 13 x 12
Game room
- Level: Second
- Dimensions: 17 x 10
Kitchen
- Features: Breakfast Bar, Built-in Features, Eat-in Kitchen, Granite Counters, Kitchen Island, Solid Surface Counters
- Level: First
- Dimensions: 14 x 13
Living room
- Features: Built-in Features, Fireplace
- Level: First
- Dimensions: 17 x 17
Office
- Level: First
- Dimensions: 12 x 12
Utility room
- Features: Built-in Features, Utility Room
- Level: First
- Dimensions: 14 x 7
Heating
- Natural Gas
Cooling
- Central Air, Ceiling Fan(s)
Appliances
- Included: Dishwasher, Electric Cooktop, Electric Oven, Disposal, Gas Water Heater
- Laundry: Washer Hookup, Electric Dryer Hookup, Laundry in Utility Room
Features
- Decorative/Designer Lighting Fixtures, Eat-in Kitchen, High Speed Internet, Kitchen Island, Open Floorplan, Vaulted Ceiling(s), Walk-In Closet(s)
- Flooring: Carpet, Ceramic Tile, Luxury Vinyl, Luxury VinylPlank
- Has basement: No
- Number of fireplaces: 1
- Fireplace features: Family Room, Gas
Interior area
- Total interior livable area: 2,623 sqft
Property
Parking
- Total spaces: 2
- Parking features: Garage Faces Front
- Attached garage spaces: 2
Features
- Levels: Two
- Stories: 2
- Pool features: None
Lot
- Size: 4,356 sqft
- Features: Interior Lot, Landscaped, Few Trees
Details
- Parcel number: 07988370
Construction
Type & style
- Home type: SingleFamily
- Architectural style: Detached
- Property subtype: Single Family Residence
Materials
- Brick, Fiber Cement, Rock, Stone
- Foundation: Slab
- Roof: Composition
Condition
- Year built: 2003
Utilities & green energy
- Sewer: Public Sewer
- Water: Public
- Utilities for property: Sewer Available, Water Available
Community & neighborhood
Security
- Security features: Gated Community
Community
- Community features: Gated
Location
- Region: Euless
- Subdivision: Little Bear Add
HOA & financial
HOA
- Has HOA: Yes
- HOA fee: $110 monthly
- Services included: Association Management, Maintenance Grounds
- Association name: Classic Property Management
- Association phone: 817-640-2064
Other
Other facts
- Listing terms: Cash,Conventional,FHA,VA Loan
Price history
| Date | Event | Price |
|---|---|---|
| 11/14/2023 | Listing removed | -- |
Source: Zillow Rentals | ||
| 9/22/2023 | Price change | $3,200-8.6%$1/sqft |
Source: Zillow Rentals | ||
| 9/15/2023 | Listed for rent | $3,500+75.4%$1/sqft |
Source: Zillow Rentals | ||
| 9/11/2023 | Sold | -- |
Source: NTREIS #20399527 | ||
| 8/16/2023 | Pending sale | $560,000$213/sqft |
Source: NTREIS #20399527 | ||
Public tax history
| Year | Property taxes | Tax assessment |
|---|---|---|
| 2024 | $4,661 +13.9% | $501,741 +17.5% |
| 2023 | $4,093 +3.3% | $426,919 +11.9% |
| 2022 | $3,964 -3.1% | $381,632 -1.2% |
Find assessor info on the county website
Neighborhood: 76039
Nearby schools
GreatSchools rating
- 4/10Bear Creek Elementary SchoolGrades: PK-5Distance: 0.5 mi
- 8/10Heritage Middle SchoolGrades: 6-8Distance: 1.4 mi
- 7/10Colleyville Heritage High SchoolGrades: 9-12Distance: 1.3 mi
Schools provided by the listing agent
- Elementary: Bear Creek
- Middle: Heritage
- High: Colleyville Heritage
- District: Grapevine-Colleyville ISD
Source: NTREIS. This data may not be complete. We recommend contacting the local school district to confirm school assignments for this home.
Get a cash offer in 3 minutes
Find out how much your home could sell for in as little as 3 minutes with a no-obligation cash offer.
Estimated market value
$490,900
Get a cash offer in 3 minutes
Find out how much your home could sell for in as little as 3 minutes with a no-obligation cash offer.
Estimated market value
$490,900
