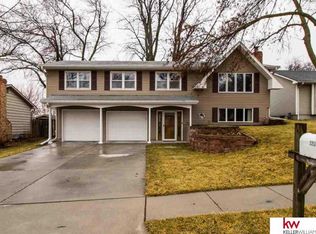Sold for $290,000 on 08/11/25
$290,000
2214 Lloyd St, Bellevue, NE 68005
3beds
2,285sqft
Single Family Residence
Built in 1965
9,713.88 Square Feet Lot
$284,300 Zestimate®
$127/sqft
$2,099 Estimated rent
Home value
$284,300
$270,000 - $299,000
$2,099/mo
Zestimate® history
Loading...
Owner options
Explore your selling options
What's special
A Beautifully Preserved1965 time capsule in Twin Ridge Subdivision, Bellevue Welcome to this timeless gem, lovingly maintained by the same owner for over 60years. This home offers a perfect blend of vintage charm and contemporary updates. Exterior and General Features... Freshly painted exterior with durable metal siding, New roof installed in 2024, 2019 furnace ensuring efficient heating, New electrical box for modern safety standards, Approximately 3-year-old water heater. Lower Level: with ½ bath for convenience, Ample storage space, Bonus room for versatile use, Entry from the 2-car garage into a spacious family/craft room. Main Level: Original hardwood floors in impeccable condition, Living room featuring a wood-burning fireplace with stunning stonework reaching the ceiling, Full main bath includes a jacuzzi jetted tub and shower combo, complemented by original tile, Great size primary bedroom with walk-in shower, and original beautiful tile.
Zillow last checked: 8 hours ago
Listing updated: August 18, 2025 at 09:28am
Listed by:
Brenda Sedivy 402-706-1969,
BHHS Ambassador Real Estate,
Lynette Dole 402-981-4333,
BHHS Ambassador Real Estate
Bought with:
Marie O'Hara, 20160377
Nebraska Realty
Source: GPRMLS,MLS#: 22515863
Facts & features
Interior
Bedrooms & bathrooms
- Bedrooms: 3
- Bathrooms: 3
- Full bathrooms: 1
- 3/4 bathrooms: 1
- 1/2 bathrooms: 1
Primary bedroom
- Features: Wall/Wall Carpeting, Window Covering, Ceiling Fan(s)
- Level: Second
- Area: 204.7
- Dimensions: 17.03 x 12.02
Bedroom 2
- Features: Wood Floor, Window Covering, Ceiling Fan(s)
- Level: Second
- Area: 150.85
- Dimensions: 15.01 x 10.05
Bedroom 3
- Features: Wood Floor, Window Covering, Ceiling Fan(s)
- Level: Second
- Area: 144
- Dimensions: 12 x 12
Primary bathroom
- Features: 3/4
Dining room
- Features: Wood Floor, Window Covering, Cath./Vaulted Ceiling, Sliding Glass Door
- Level: Main
- Area: 145.93
- Dimensions: 12.08 x 12.08
Family room
- Features: Wall/Wall Carpeting, Window Covering
- Level: Lower (Above Grade)
- Area: 198
- Dimensions: 22 x 9
Kitchen
- Features: Vinyl Floor, Window Covering, Dining Area, Pantry
- Level: Main
- Area: 144.04
- Dimensions: 13 x 11.08
Living room
- Features: Wood Floor, Window Covering, Fireplace
- Level: Main
- Area: 194.41
- Dimensions: 16.08 x 12.09
Basement
- Area: 576
Heating
- Natural Gas, Forced Air
Cooling
- Central Air
Appliances
- Included: Humidifier, Range, Refrigerator, Dishwasher, Disposal, Microwave
Features
- Ceiling Fan(s), Formal Dining Room, Pantry
- Flooring: Wood, Stone, Vinyl, Carpet, Ceramic Tile
- Doors: Sliding Doors
- Windows: Window Coverings
- Basement: Partially Finished
- Number of fireplaces: 1
- Fireplace features: Living Room, Wood Burning
Interior area
- Total structure area: 2,285
- Total interior livable area: 2,285 sqft
- Finished area above ground: 1,825
- Finished area below ground: 460
Property
Parking
- Total spaces: 2
- Parking features: Built-In, Garage, Garage Door Opener
- Attached garage spaces: 2
Features
- Levels: Multi/Split
- Patio & porch: Porch, Patio
- Exterior features: Sprinkler System
- Fencing: Chain Link,Full
Lot
- Size: 9,713 sqft
- Dimensions: 65.0 x 150.0
- Features: Up to 1/4 Acre., City Lot, Public Sidewalk
Details
- Parcel number: 010455574
Construction
Type & style
- Home type: SingleFamily
- Property subtype: Single Family Residence
Materials
- Steel Siding, Brick/Other
- Foundation: Block
- Roof: Composition
Condition
- Not New and NOT a Model
- New construction: No
- Year built: 1965
Utilities & green energy
- Sewer: Public Sewer
- Water: Public
- Utilities for property: Electricity Available, Natural Gas Available, Water Available, Sewer Available
Community & neighborhood
Location
- Region: Bellevue
- Subdivision: Twin Ridge
Other
Other facts
- Listing terms: Conventional,Cash
- Ownership: Fee Simple
Price history
| Date | Event | Price |
|---|---|---|
| 8/11/2025 | Sold | $290,000$127/sqft |
Source: | ||
| 7/15/2025 | Pending sale | $290,000$127/sqft |
Source: | ||
| 7/14/2025 | Price change | $290,000-3.3%$127/sqft |
Source: | ||
| 6/10/2025 | Price change | $300,000+1.7%$131/sqft |
Source: | ||
| 5/5/2025 | Pending sale | $295,000$129/sqft |
Source: | ||
Public tax history
| Year | Property taxes | Tax assessment |
|---|---|---|
| 2023 | $3,583 -13.9% | $233,983 +21% |
| 2022 | $4,161 +10.8% | $193,363 |
| 2021 | $3,754 +8.4% | $193,363 +21.8% |
Find assessor info on the county website
Neighborhood: 68005
Nearby schools
GreatSchools rating
- 4/10Twin Ridge Elementary SchoolGrades: PK-6Distance: 0.3 mi
- 6/10Logan Fontenelle Middle SchoolGrades: 7-8Distance: 0.7 mi
- 2/10Bellevue East Sr High SchoolGrades: 9-12Distance: 1.1 mi
Schools provided by the listing agent
- Elementary: Twin Ridge
- Middle: Logan Fontenelle
- High: Bellevue East
- District: Bellevue
Source: GPRMLS. This data may not be complete. We recommend contacting the local school district to confirm school assignments for this home.

Get pre-qualified for a loan
At Zillow Home Loans, we can pre-qualify you in as little as 5 minutes with no impact to your credit score.An equal housing lender. NMLS #10287.
Sell for more on Zillow
Get a free Zillow Showcase℠ listing and you could sell for .
$284,300
2% more+ $5,686
With Zillow Showcase(estimated)
$289,986