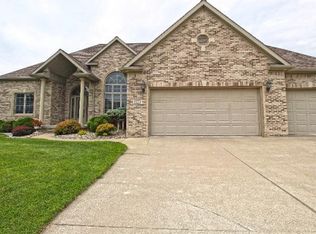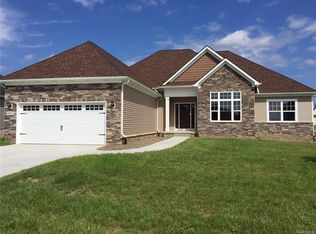Sold for $475,000 on 09/23/25
$475,000
2214 Mapleview Ct, Davison, MI 48423
3beds
1,900sqft
Single Family Residence
Built in 2025
0.36 Acres Lot
$51,000 Zestimate®
$250/sqft
$2,730 Estimated rent
Home value
$51,000
$46,000 - $57,000
$2,730/mo
Zestimate® history
Loading...
Owner options
Explore your selling options
What's special
Cedar Creek Construction offers The Boulder Floorplan! Approximately 3-4 Months away from completion with time to pick all your finishes! Their most popular ranch floorplan boasting 1,900 sq ft of single floor living with luxurious standard finishes. Craftsman doors and trim, solid wood cabinetry with dovetail drawers, granite countertops throughout, vaulted ceilings, recessed lighting, 9' basement! The list goes on and on! Situated in the Copper Ridge Golf Course community, an 18-hole championship course. Call for more information and to schedule a meeting with the builder representative. Builder has 2 more spec homes homes in the neighborhood, two of which have direct golf course frontage. Photos have been staged virtually to show end product.
Zillow last checked: 8 hours ago
Listing updated: September 23, 2025 at 02:01am
Listed by:
Todd Fedie 517-304-3706,
KW Realty Livingston
Bought with:
Todd Fedie, 6501398299
KW Realty Livingston
Source: Realcomp II,MLS#: 20251015751
Facts & features
Interior
Bedrooms & bathrooms
- Bedrooms: 3
- Bathrooms: 2
- Full bathrooms: 2
Primary bedroom
- Level: Entry
- Area: 255
- Dimensions: 15 X 17
Bedroom
- Level: Entry
- Area: 156
- Dimensions: 12 X 13
Bedroom
- Level: Entry
- Area: 169
- Dimensions: 13 X 13
Primary bathroom
- Level: Entry
- Area: 96
- Dimensions: 12 X 8
Other
- Level: Entry
- Area: 45
- Dimensions: 5 X 9
Dining room
- Level: Entry
- Area: 168
- Dimensions: 12 X 14
Great room
- Level: Entry
- Area: 270
- Dimensions: 18 X 15
Kitchen
- Level: Entry
- Area: 132
- Dimensions: 11 X 12
Laundry
- Level: Entry
- Area: 60
- Dimensions: 6 X 10
Heating
- ENERGYSTAR Qualified Furnace Equipment, Forced Air, Natural Gas
Cooling
- Ceiling Fans, Central Air
Appliances
- Laundry: Laundry Room
Features
- ENERGYSTAR Qualified Doors, ENERGYSTAR Qualified Light Fixtures, High Speed Internet, Programmable Thermostat
- Windows: Energy Star Qualified Windows
- Basement: Full,Unfinished
- Has fireplace: Yes
- Fireplace features: Gas, Great Room
Interior area
- Total interior livable area: 1,900 sqft
- Finished area above ground: 1,900
Property
Parking
- Total spaces: 3
- Parking features: Assigned 2 Spaces, Three Car Garage, Attached, Direct Access, Driveway, Electricityin Garage
- Garage spaces: 3
Features
- Levels: One
- Stories: 1
- Entry location: GroundLevel
- Patio & porch: Porch
- Exterior features: Lighting
- Pool features: None
Lot
- Size: 0.36 Acres
- Dimensions: 92 x 167
Details
- Parcel number: 0520530015
- Special conditions: Short Sale No,Standard
Construction
Type & style
- Home type: SingleFamily
- Architectural style: Ranch
- Property subtype: Single Family Residence
Materials
- Stone, Vinyl Siding
- Foundation: Basement, Poured
- Roof: Asphalt
Condition
- Quick Delivery Home
- New construction: Yes
- Year built: 2025
Utilities & green energy
- Sewer: Public Sewer
- Water: Public
- Utilities for property: Cable Available, Underground Utilities
Community & neighborhood
Community
- Community features: Golf
Location
- Region: Davison
- Subdivision: WOODRIDGE FARMS 3
HOA & financial
HOA
- Has HOA: Yes
- HOA fee: $300 annually
- Services included: Snow Removal
Other
Other facts
- Listing agreement: Exclusive Agency
- Listing terms: Cash,Conventional,Va Loan
Price history
| Date | Event | Price |
|---|---|---|
| 9/23/2025 | Sold | $475,000+8%$250/sqft |
Source: | ||
| 9/23/2025 | Pending sale | $439,900$232/sqft |
Source: | ||
| 7/9/2025 | Listed for sale | $439,900+1899.5%$232/sqft |
Source: | ||
| 12/10/2024 | Sold | $22,000+22.9%$12/sqft |
Source: Public Record | ||
| 3/13/2024 | Sold | $17,900-10.1%$9/sqft |
Source: Public Record | ||
Public tax history
| Year | Property taxes | Tax assessment |
|---|---|---|
| 2024 | $1,346 | $24,200 +8.5% |
| 2023 | -- | $22,300 +5.2% |
| 2022 | -- | $21,200 +12.8% |
Find assessor info on the county website
Neighborhood: 48423
Nearby schools
GreatSchools rating
- 8/10Gates Elementary SchoolGrades: 1-4Distance: 0.7 mi
- 6/10Davison Middle SchoolGrades: 7-8Distance: 2 mi
- 9/10Davison High SchoolGrades: 9-12Distance: 2.9 mi

Get pre-qualified for a loan
At Zillow Home Loans, we can pre-qualify you in as little as 5 minutes with no impact to your credit score.An equal housing lender. NMLS #10287.
Sell for more on Zillow
Get a free Zillow Showcase℠ listing and you could sell for .
$51,000
2% more+ $1,020
With Zillow Showcase(estimated)
$52,020
