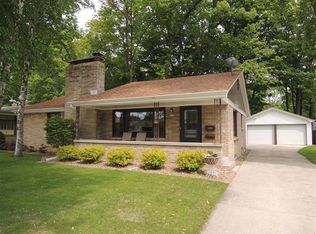Sold
$275,000
2214 Markham St, Manitowoc, WI 54220
3beds
1,679sqft
Single Family Residence
Built in 1958
10,018.8 Square Feet Lot
$283,800 Zestimate®
$164/sqft
$1,669 Estimated rent
Home value
$283,800
$204,000 - $394,000
$1,669/mo
Zestimate® history
Loading...
Owner options
Explore your selling options
What's special
WHEN THINGS WERE built to last! Built in 1958, you will fall in love w/QUALITY craftmenship of this era, MID-CENTURY! Well maintained, ALL BRICK home in a classic, wooded neighborhood on Manitowoc's northside. Easy access to highway, shopping & Lake Michigan. Super spacious ranch w/over 1679SF on the main level. Large covered front porch greets your guests along w/large foyer w/slate floors, dbl closet & access to half bath! Enter into the entertaining area w/formal dining, large window & woodburning brick fireplace! Access to a 3 seasons rm, so cute! 3 spacious bedrooms, a full bath w/half way up REAL tile walls...LOVE IT! Eat-in KT w/endless counter & cabinet space. CLOSETS & storage GALORE. FULL basement is an open canvas. PRE-CERTIFIED w/hm inspection! 48 Hr bind no bind-wknd
Zillow last checked: 8 hours ago
Listing updated: July 01, 2025 at 03:29am
Listed by:
Keith Krepline 920-540-1322,
Coldwell Banker Real Estate Group
Bought with:
Non-Member Account
RANW Non-Member Account
Source: RANW,MLS#: 50307980
Facts & features
Interior
Bedrooms & bathrooms
- Bedrooms: 3
- Bathrooms: 2
- Full bathrooms: 1
- 1/2 bathrooms: 1
Bedroom 1
- Level: Main
- Dimensions: 12x14
Bedroom 2
- Level: Main
- Dimensions: 11x10
Bedroom 3
- Level: Main
- Dimensions: 10x12
Formal dining room
- Level: Main
- Dimensions: 12x11
Kitchen
- Level: Main
- Dimensions: 9x16
Living room
- Level: Main
- Dimensions: 13x21
Other
- Description: Foyer
- Level: Main
- Dimensions: 9x8
Heating
- Forced Air
Cooling
- Forced Air, Central Air
Appliances
- Included: Dryer, Refrigerator, Washer
Features
- Formal Dining
- Basement: 8Ft+ Ceiling,Full,Sump Pump
- Number of fireplaces: 1
- Fireplace features: One, Wood Burning
Interior area
- Total interior livable area: 1,679 sqft
- Finished area above ground: 1,679
- Finished area below ground: 0
Property
Parking
- Total spaces: 2
- Parking features: Attached, Garage Door Opener
- Attached garage spaces: 2
Accessibility
- Accessibility features: 1st Floor Bedroom, 1st Floor Full Bath, Level Drive, Level Lot
Lot
- Size: 10,018 sqft
- Features: Sidewalk, Wooded
Details
- Parcel number: 465002071
- Zoning: Residential
- Special conditions: Arms Length
Construction
Type & style
- Home type: SingleFamily
- Architectural style: Ranch
- Property subtype: Single Family Residence
Materials
- Aluminum Siding, Brick
- Foundation: Block
Condition
- New construction: No
- Year built: 1958
Utilities & green energy
- Sewer: Public Sewer
- Water: Public
Community & neighborhood
Location
- Region: Manitowoc
Price history
| Date | Event | Price |
|---|---|---|
| 6/27/2025 | Sold | $275,000-2.8%$164/sqft |
Source: RANW #50307980 | ||
| 5/31/2025 | Pending sale | $282,900$168/sqft |
Source: | ||
| 5/30/2025 | Contingent | $282,900$168/sqft |
Source: | ||
| 5/12/2025 | Listed for sale | $282,900+4.8%$168/sqft |
Source: RANW #50307980 | ||
| 5/3/2025 | Listing removed | $269,900$161/sqft |
Source: | ||
Public tax history
| Year | Property taxes | Tax assessment |
|---|---|---|
| 2023 | -- | $221,400 +36.7% |
| 2022 | -- | $162,000 |
| 2021 | -- | $162,000 +26.4% |
Find assessor info on the county website
Neighborhood: 54220
Nearby schools
GreatSchools rating
- 3/10Jackson Elementary SchoolGrades: K-5Distance: 0.4 mi
- 5/10Wilson Junior High SchoolGrades: 6-8Distance: 0.9 mi
- 4/10Lincoln High SchoolGrades: 9-12Distance: 2.4 mi

Get pre-qualified for a loan
At Zillow Home Loans, we can pre-qualify you in as little as 5 minutes with no impact to your credit score.An equal housing lender. NMLS #10287.
