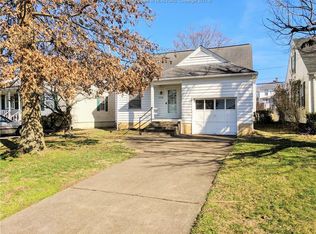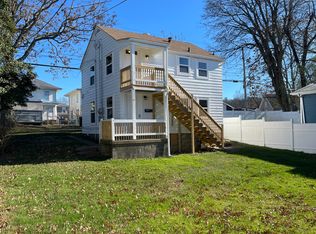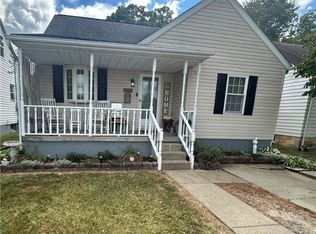Sold for $220,000 on 07/18/25
$220,000
2214 Mount Vernon Ave, Point Pleasant, WV 25550
3beds
2,242sqft
Single Family Residence
Built in 1940
6,969.6 Square Feet Lot
$219,600 Zestimate®
$98/sqft
$1,953 Estimated rent
Home value
$219,600
Estimated sales range
Not available
$1,953/mo
Zestimate® history
Loading...
Owner options
Explore your selling options
What's special
Charming One-Level Ranch with Bonus Space & Prime Location! Deceivingly spacious at 2,242 sq ft, this beautifully updated ranch offers easy one-level living with thoughtful extras throughout. A welcoming front porch invites you into an open-concept kitchen and living area. Just off the covered carport/patio, a generous utility/mudroom adds everyday convenience. Entertain with ease in the additional family room, ideal for gatherings. The main level features two large bedrooms, while the upper level offers a third bedroom, providing privacy or flexible guest space. Step outside to enjoy the privacy-fenced backyard—a peaceful retreat right across the street from Point Pleasant Primary School, and close to the hospital, shopping, and restaurants. With a full, unfinished basement, storage is never a problem. Come see this surprisingly spacious home in a truly convenient location!
Zillow last checked: 8 hours ago
Listing updated: July 20, 2025 at 04:58pm
Listed by:
Mary Kathryn Pyles,
The Angie Zimmerman Realty Group 304-675-4939
Bought with:
Jade Schultz, 0030672
The Angie Zimmerman Realty Group
Source: KVBR,MLS#: 278822 Originating MLS: Kanawha Valley Board of REALTORS
Originating MLS: Kanawha Valley Board of REALTORS
Facts & features
Interior
Bedrooms & bathrooms
- Bedrooms: 3
- Bathrooms: 2
- Full bathrooms: 2
Primary bedroom
- Description: Primary Bedroom
- Level: Main
- Dimensions: 17'7 x 13'2
Bedroom 2
- Description: Bedroom 2
- Level: Main
- Dimensions: 18'10 x 15'5
Bedroom 3
- Description: Bedroom 3
- Level: Upper
- Dimensions: 25'3 x 13'10
Dining room
- Description: Dining Room
- Level: Main
- Dimensions: 0 x 0
Family room
- Description: Family Room
- Level: Main
- Dimensions: 19' x 11'11
Kitchen
- Description: Kitchen
- Level: Main
- Dimensions: 17' x 18'7
Living room
- Description: Living Room
- Level: Main
- Dimensions: 17'1 x 11'1
Other
- Description: Other
- Level: Main
- Dimensions: 11'3 x 9'4
Utility room
- Description: Utility Room
- Level: Main
- Dimensions: 11'4 x 10'10
Heating
- Forced Air, Gas
Cooling
- Central Air
Appliances
- Included: Dishwasher, Electric Range, Microwave, Refrigerator
Features
- Eat-in Kitchen
- Flooring: Laminate, Tile
- Windows: Insulated Windows
- Basement: Full
- Has fireplace: No
Interior area
- Total interior livable area: 2,242 sqft
Property
Parking
- Parking features: Carport, Parking Pad
- Has carport: Yes
Features
- Stories: 1
- Patio & porch: Patio, Porch
- Exterior features: Fence, Porch, Patio
- Fencing: Yard Fenced
Lot
- Size: 6,969 sqft
- Dimensions: 50 x 50 x 131 x 131
Details
- Parcel number: 130010002700000000
Construction
Type & style
- Home type: SingleFamily
- Architectural style: Ranch,One Story
- Property subtype: Single Family Residence
Materials
- Aluminum Siding, Vinyl Siding
- Roof: Metal
Condition
- Year built: 1940
Utilities & green energy
- Sewer: Public Sewer
- Water: Public
Community & neighborhood
Location
- Region: Point Pleasant
- Subdivision: No
Price history
| Date | Event | Price |
|---|---|---|
| 7/18/2025 | Sold | $220,000-2.2%$98/sqft |
Source: | ||
| 6/30/2025 | Pending sale | $225,000$100/sqft |
Source: | ||
| 6/17/2025 | Listed for sale | $225,000+922.7%$100/sqft |
Source: | ||
| 8/19/2009 | Sold | $22,000$10/sqft |
Source: Public Record | ||
Public tax history
| Year | Property taxes | Tax assessment |
|---|---|---|
| 2024 | $1,542 +24.7% | $107,820 +24.9% |
| 2023 | $1,237 +27.6% | $86,340 +27.6% |
| 2022 | $970 | $67,680 -0.4% |
Find assessor info on the county website
Neighborhood: 25550
Nearby schools
GreatSchools rating
- NAPt. Pleasant Primary SchoolGrades: PK-2Distance: 0.1 mi
- 6/10Point Pleasant High SchoolGrades: 7-12Distance: 1.3 mi
- 4/10Pt. Pleasant Intermediate SchoolGrades: 3-6Distance: 0.6 mi
Schools provided by the listing agent
- Elementary: Point Pleasant
- Middle: Point Pleasant
- High: Point Pleasant
Source: KVBR. This data may not be complete. We recommend contacting the local school district to confirm school assignments for this home.

Get pre-qualified for a loan
At Zillow Home Loans, we can pre-qualify you in as little as 5 minutes with no impact to your credit score.An equal housing lender. NMLS #10287.


