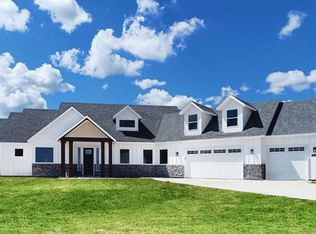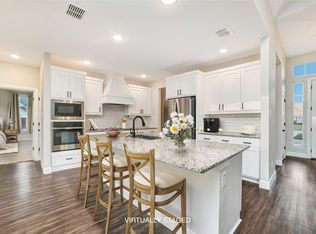Sold on 05/29/25
Price Unknown
2214 Providence Way, Nevada, TX 75173
5beds
3,652sqft
Farm, Single Family Residence
Built in 2021
1.02 Acres Lot
$823,700 Zestimate®
$--/sqft
$3,790 Estimated rent
Home value
$823,700
$774,000 - $873,000
$3,790/mo
Zestimate® history
Loading...
Owner options
Explore your selling options
What's special
FRESH PAINT in main living room, secondary bedrooms, utility room, and upstairs!! No HOA. No MUD. NO PID. Seller is paying solar balance at closing! Amazing opportunity to own a gorgeous home on 1 acre with a sparkling pool, playground, mother in law suite with separate entrance and more! Welcome home to 2214 Providence Way. This Gorgeous craftsman style home is everything you have dreamt of. Discover this beautiful 5 bedroom, 3.5 bathroom home nestled on a sprawling 1 acre lot. Offering unparalleled versatility for those seeking both style and space. The main house includes a charming farmhouse aesthetic, featuring a great, open floor plan. Chef’s kitchen overlooks the main living and dining room. Natural light floods the space with a large sliding door and windows to the backyard. Unwind in your personal backyard oasis, complete with a sparkling pool and playground. The extended, oversized patio is ready for the grill master, ideal for entertaining guests or enjoying quiet evenings. The property includes a separate attached apartment with a full kitchen, living area, bedroom, bathroom, and private entrance, perfect for flexibility and privacy. Three car garage and exceptional layout, this home is a true gem. Enjoy the country life!
Zillow last checked: 8 hours ago
Listing updated: August 28, 2025 at 11:16am
Listed by:
Tonya Feckley 0706298 469-649-6576,
Coldwell Banker Apex, REALTORS 972-562-5400,
Debi Leavitt 0276797 972-567-9107,
Coldwell Banker Apex, REALTORS
Bought with:
BethAnne Carter
Local Pro Realty LLC
Source: NTREIS,MLS#: 20745206
Facts & features
Interior
Bedrooms & bathrooms
- Bedrooms: 5
- Bathrooms: 4
- Full bathrooms: 3
- 1/2 bathrooms: 1
Primary bedroom
- Features: Ceiling Fan(s), Walk-In Closet(s)
- Level: First
- Dimensions: 16 x 17
Bedroom
- Features: Ceiling Fan(s)
- Level: First
- Dimensions: 14 x 12
Bedroom
- Features: Ceiling Fan(s)
- Level: First
- Dimensions: 12 x 11
Bedroom
- Level: Second
- Dimensions: 14 x 9
Bedroom
- Features: Ceiling Fan(s)
- Level: First
- Dimensions: 11 x 11
Primary bathroom
- Features: Built-in Features, Dual Sinks, Garden Tub/Roman Tub, Separate Shower
- Level: First
- Dimensions: 14 x 9
Dining room
- Level: First
- Dimensions: 14 x 10
Other
- Level: First
- Dimensions: 7 x 5
Other
- Level: First
- Dimensions: 0 x 0
Game room
- Level: Second
- Dimensions: 0 x 0
Kitchen
- Features: Breakfast Bar, Built-in Features, Kitchen Island, Solid Surface Counters, Walk-In Pantry
- Level: First
- Dimensions: 16 x 14
Kitchen
- Features: Breakfast Bar, Built-in Features, Kitchen Island, Solid Surface Counters
- Level: First
- Dimensions: 13 x 6
Living room
- Features: Ceiling Fan(s)
- Level: First
- Dimensions: 26 x 17
Living room
- Features: Ceiling Fan(s)
- Level: First
- Dimensions: 13 x 12
Utility room
- Features: Utility Room, Utility Sink
- Level: First
- Dimensions: 17 x 10
Utility room
- Level: First
- Dimensions: 0 x 0
Heating
- Central, Electric
Cooling
- Central Air, Ceiling Fan(s), Electric
Appliances
- Included: Dishwasher, Electric Cooktop, Electric Oven, Electric Water Heater, Disposal, Microwave
- Laundry: Washer Hookup, Electric Dryer Hookup, Laundry in Utility Room
Features
- Decorative/Designer Lighting Fixtures, Open Floorplan, Vaulted Ceiling(s), Walk-In Closet(s)
- Flooring: Carpet, Luxury Vinyl Plank
- Has basement: No
- Has fireplace: No
Interior area
- Total interior livable area: 3,652 sqft
Property
Parking
- Total spaces: 3
- Parking features: Garage Faces Front, Garage, Garage Door Opener
- Attached garage spaces: 3
Features
- Levels: Two,One
- Stories: 1
- Patio & porch: Covered
- Exterior features: Fire Pit, Rain Gutters
- Pool features: Gunite, Heated, Outdoor Pool, Pool
Lot
- Size: 1.02 Acres
- Features: Acreage
Details
- Parcel number: R1203200007801
Construction
Type & style
- Home type: SingleFamily
- Architectural style: Craftsman,Ranch,Detached,Farmhouse
- Property subtype: Farm, Single Family Residence
Materials
- Fiber Cement, Rock, Stone
- Roof: Composition
Condition
- Year built: 2021
Utilities & green energy
- Sewer: Septic Tank
- Water: Community/Coop
- Utilities for property: Septic Available, Water Available
Community & neighborhood
Location
- Region: Nevada
- Subdivision: Providence Point Ph 1
Other
Other facts
- Listing terms: Cash,Conventional,VA Loan
Price history
| Date | Event | Price |
|---|---|---|
| 5/30/2025 | Listing removed | $872,000$239/sqft |
Source: | ||
| 5/30/2025 | Listed for sale | $872,000$239/sqft |
Source: | ||
| 5/29/2025 | Sold | -- |
Source: NTREIS #20745206 | ||
| 5/6/2025 | Pending sale | $872,000$239/sqft |
Source: NTREIS #20745206 | ||
| 5/4/2025 | Listing removed | $5,400$1/sqft |
Source: Zillow Rentals | ||
Public tax history
| Year | Property taxes | Tax assessment |
|---|---|---|
| 2025 | -- | $653,751 +21.5% |
| 2024 | $7,993 +9.1% | $537,975 +9.3% |
| 2023 | $7,324 +5.5% | $492,152 +18.8% |
Find assessor info on the county website
Neighborhood: 75173
Nearby schools
GreatSchools rating
- NABraves AcademyGrades: 3-11Distance: 2.5 mi
- 5/10Leland E Edge Middle SchoolGrades: 6-8Distance: 2.4 mi
- 5/10Community High SchoolGrades: 9-12Distance: 2.9 mi
Schools provided by the listing agent
- Elementary: Mcclendon
- Middle: Leland Edge
- High: Community
- District: Community ISD
Source: NTREIS. This data may not be complete. We recommend contacting the local school district to confirm school assignments for this home.
Sell for more on Zillow
Get a free Zillow Showcase℠ listing and you could sell for .
$823,700
2% more+ $16,474
With Zillow Showcase(estimated)
$840,174
