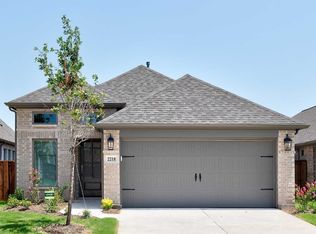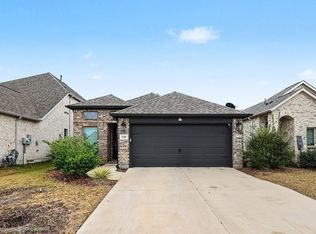Beautiful single-story Perry Home built in 2021 featuring 4 bedrooms, 3 bathrooms, and 2-car garage. 1754 SqFt. Open layout with 10-ft ceilings and large windows for plenty of natural light. Spacious living, dining, and kitchen areas with large island and breakfast bar, white cabinetry, gas cooktop, vented microwave, and walk-in pantry. Primary suite includes dual vanities, walk-in shower, and large walk-in closet. Mudroom with storage off garage. Covered patio and private backyard for outdoor enjoyment. Located in Devonshire community with access to amenities, parks, and walking trails. FEATURING: 4 Bedrooms 3 Bathrooms 1754 SqFt Single-Story Layout Open Living, Dining & Kitchen Modern Kitchen with Large Island Primary Suite with Dual Vanities & Walk-In Closet Covered Backyard Patio 2-Car Attached Garage Pet Friendly Property Features: - Gas Range - Dishwasher - Microwave We DO NOT Accept Section 8 or Housing Vouchers. MINUTES TO GREAT LOCAL RESTAURANTS, SHOPPING & ENTERTAINMENT Call TODAY! Prices & Specials Subject To Change Please Call Our Leasing Specialists For Current Property Pricing. Sponsoring Broker First American Real Estate & Management Services LLC. TX license # 9005517 "We are pledged to the letter and spirit of U.S. Policy for the achievement of EQUAL HOUSING OPPORTUNITY throughout the Nation. We encourage and support an affirmative advertising and marketing program in which there are no barriers to obtaining housing because of race, color, religion, sex, handicap, familial status, or national origin."
This property is off market, which means it's not currently listed for sale or rent on Zillow. This may be different from what's available on other websites or public sources.

