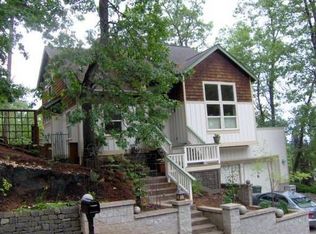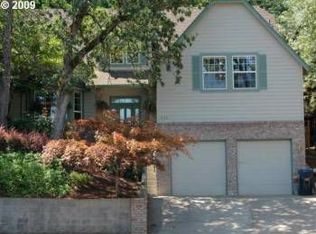Sold
$747,000
2214 W 25th Pl, Eugene, OR 97405
4beds
2,464sqft
Residential, Single Family Residence
Built in 1990
9,147.6 Square Feet Lot
$746,900 Zestimate®
$303/sqft
$3,099 Estimated rent
Home value
$746,900
$687,000 - $814,000
$3,099/mo
Zestimate® history
Loading...
Owner options
Explore your selling options
What's special
Updated and remodeled beyond your wildest imagination! No greater example of how you can take a great floor plan and breathe new life into it at a level beyond norm for the price point. The owners meticulously reimagined this 90's contemporary into a modern, yet classic, work of art. Virtually every surface was enhanced and designed for maximum comfort and enjoyment. Gorgeous white oak floors were installed throughout, setting the tone for quality and cohesiveness. What was once an unused formal living room has been turned into a high-style den with full wall of library built-ins, desk area, and sophisticated bar space. The over-the-top gourmet kitchen with its marble counters, Wolf range, Sub-Zero refrigerator/freezer, and eating bar open onto the well-lit dining area and beyond to the delightful vaulted family room, complete with gorgeous entertainment wall and full-light French doors. The main level primary suite is as stunning in its own right, with vaulted ceiling, large windows to capture views across the city, a spa-worthy bathroom with tiled walk-in shower, sculptural soaking tub, and walk-in closet with custom built-ins worthy of being on display. An additional guest bedroom on the main could also serve as a secondary office or nursery. Upstairs you will find the fully remodeled space to be as equally appealing as the main level, with two bedrooms and full bathroom with amazing attention to detail. You will also love the storage space in the oversized 2-car garage, which was outfitted with brand new overhead doors and openers. The location within a quiet cul-de-sac in southwest hills, with neighborhood park across the way, adds to the overall splendor. Enjoy watching the sunsets and twinkling city lights from the terraced front patios or entertain on the large back deck - the beauty of living here is endless!
Zillow last checked: 8 hours ago
Listing updated: September 04, 2025 at 04:11am
Listed by:
Tiffany Matthews 541-968-3233,
Home Realty Group,
Connor Matthews 541-359-6973,
Home Realty Group
Bought with:
Julia Anderson, 201206600
John L. Scott Eugene
Source: RMLS (OR),MLS#: 598686099
Facts & features
Interior
Bedrooms & bathrooms
- Bedrooms: 4
- Bathrooms: 3
- Full bathrooms: 2
- Partial bathrooms: 1
- Main level bathrooms: 2
Primary bedroom
- Features: Closet Organizer, Hardwood Floors, Updated Remodeled, Suite, Vaulted Ceiling, Walkin Closet
- Level: Main
- Area: 208
- Dimensions: 16 x 13
Bedroom 2
- Features: Hardwood Floors, Updated Remodeled
- Level: Main
- Area: 108
- Dimensions: 9 x 12
Bedroom 3
- Features: Hardwood Floors, Updated Remodeled
- Level: Upper
- Area: 132
- Dimensions: 12 x 11
Dining room
- Features: Hardwood Floors, Updated Remodeled
- Level: Main
- Area: 162
- Dimensions: 9 x 18
Family room
- Features: Bookcases, Builtin Features, Fireplace, French Doors, Hardwood Floors, Updated Remodeled
- Level: Main
- Area: 195
- Dimensions: 15 x 13
Kitchen
- Features: Eat Bar, Pantry, Updated Remodeled, Marble
- Level: Main
- Area: 169
- Width: 13
Living room
- Features: Bookcases, Builtin Features, Hardwood Floors, Updated Remodeled
- Level: Main
- Area: 169
- Dimensions: 13 x 13
Heating
- Forced Air, Fireplace(s)
Cooling
- Central Air
Appliances
- Included: Built-In Range, Built-In Refrigerator, Dishwasher, Disposal, Gas Appliances, Plumbed For Ice Maker, Range Hood, Stainless Steel Appliance(s), Tank Water Heater
- Laundry: Laundry Room
Features
- Marble, Soaking Tub, Vaulted Ceiling(s), Sink, Updated Remodeled, Bookcases, Built-in Features, Eat Bar, Pantry, Closet Organizer, Suite, Walk-In Closet(s)
- Flooring: Hardwood, Tile
- Doors: French Doors
- Windows: Double Pane Windows, Vinyl Frames
- Basement: Crawl Space
- Number of fireplaces: 1
- Fireplace features: Gas
Interior area
- Total structure area: 2,464
- Total interior livable area: 2,464 sqft
Property
Parking
- Total spaces: 2
- Parking features: Driveway, Garage Door Opener, Attached, Oversized
- Attached garage spaces: 2
- Has uncovered spaces: Yes
Features
- Stories: 3
- Patio & porch: Deck, Patio
- Fencing: Fenced
- Has view: Yes
- View description: City, Mountain(s)
Lot
- Size: 9,147 sqft
- Features: Cul-De-Sac, Gentle Sloping, Level, Sloped, SqFt 7000 to 9999
Details
- Additional structures: ToolShed
- Parcel number: 1277761
Construction
Type & style
- Home type: SingleFamily
- Architectural style: Custom Style
- Property subtype: Residential, Single Family Residence
Materials
- Cement Siding
- Roof: Composition
Condition
- Updated/Remodeled
- New construction: No
- Year built: 1990
Utilities & green energy
- Gas: Gas
- Sewer: Public Sewer
- Water: Public
Community & neighborhood
Location
- Region: Eugene
Other
Other facts
- Listing terms: Cash,Conventional,VA Loan
- Road surface type: Paved
Price history
| Date | Event | Price |
|---|---|---|
| 9/2/2025 | Sold | $747,000-0.3%$303/sqft |
Source: | ||
| 8/4/2025 | Pending sale | $749,000$304/sqft |
Source: | ||
| 7/16/2025 | Price change | $749,000-6.3%$304/sqft |
Source: | ||
| 6/18/2025 | Price change | $799,000-5.9%$324/sqft |
Source: | ||
| 5/15/2025 | Price change | $849,000-3.4%$345/sqft |
Source: | ||
Public tax history
| Year | Property taxes | Tax assessment |
|---|---|---|
| 2025 | $7,822 +1.3% | $401,442 +3% |
| 2024 | $7,724 +2.6% | $389,750 +3% |
| 2023 | $7,528 +4% | $378,399 +3% |
Find assessor info on the county website
Neighborhood: Crest Drive
Nearby schools
GreatSchools rating
- 3/10Cesar Chavez Elementary SchoolGrades: K-5Distance: 0.9 mi
- 5/10Arts And Technology Academy At JeffersonGrades: 6-8Distance: 0.6 mi
- 4/10Churchill High SchoolGrades: 9-12Distance: 1.3 mi
Schools provided by the listing agent
- Elementary: Cesar Chavez
- Middle: Arts & Tech
- High: Churchill
Source: RMLS (OR). This data may not be complete. We recommend contacting the local school district to confirm school assignments for this home.

Get pre-qualified for a loan
At Zillow Home Loans, we can pre-qualify you in as little as 5 minutes with no impact to your credit score.An equal housing lender. NMLS #10287.
Sell for more on Zillow
Get a free Zillow Showcase℠ listing and you could sell for .
$746,900
2% more+ $14,938
With Zillow Showcase(estimated)
$761,838
