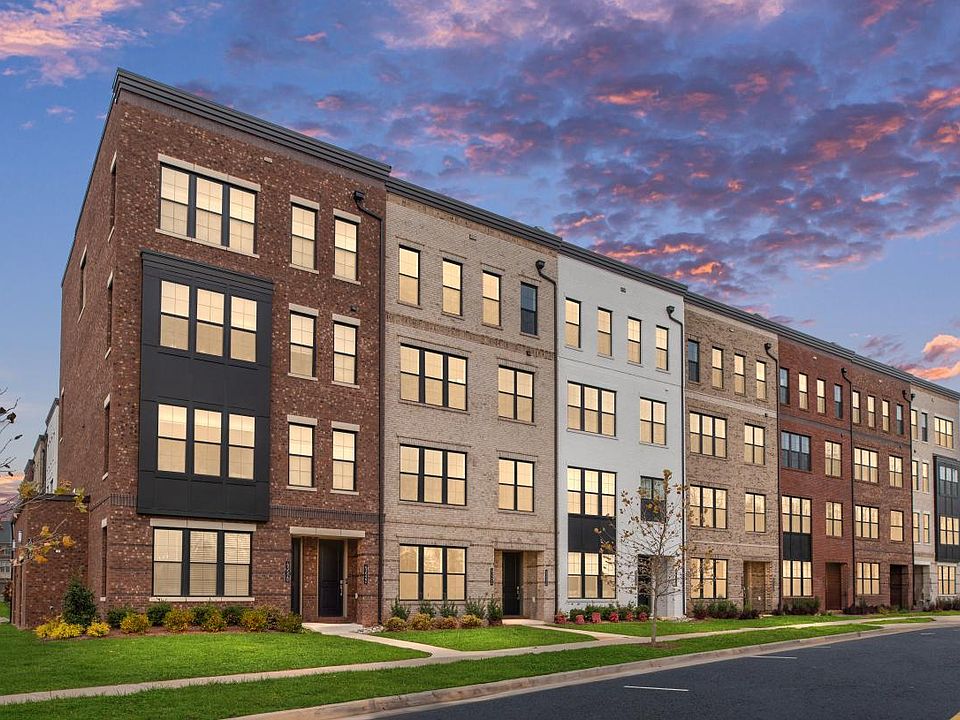Just Steps from Ashburn Metro – Walney Classic | September 2025 Delivery Discover the perfect blend of luxury, convenience, and style in this stunning Walney Classic home, ideally located just steps from the Ashburn Metro Station. Enjoy community amenities including a resort-style pool, clubhouse, fitness center, and playground. This modern organic designer-appointed home showcases a gourmet kitchen with Arctic White wall cabinetry and an earthy green island cabinet accent color, quartz countertop and matching backsplash, warm brass fixtures and premium KitchenAid stainless steel appliances — perfect for both everyday living and entertaining. Upstairs, the spacious primary suite features a bay window, tray ceiling, walk-in closet, spa-inspired bath with a double vanity, oversized walk-in shower. The spacious walk-in laundry room offers added convenience with Whirlpool front load washer and dryer, built-in storage cabinetry, and a utility sink complete with a quartz countertop. Additional highlights include an expansive rooftop terrace, oak staircase, wide-plank luxury vinyl flooring throughout main level and upper hallways. Don’t miss your chance to own this beautiful home in one of Ashburn’s most sought-after transit-oriented communities!
New construction
$699,000
22141 Midmoore Dr, Ashburn, VA 20148
3beds
2,500sqft
Condominium
Built in 2025
-- sqft lot
$698,800 Zestimate®
$280/sqft
$343/mo HOA
What's special
Resort-style poolExpansive rooftop terraceWide-plank luxury vinyl flooringMatching backsplashWalk-in laundry roomOak staircaseBuilt-in storage cabinetry
Call: (540) 253-1152
- 77 days |
- 116 |
- 3 |
Zillow last checked: 9 hours ago
Listing updated: November 18, 2025 at 04:55pm
Listed by:
Carla Brown 703-623-3462,
Toll Brothers Real Estate Inc.
Source: Bright MLS,MLS#: VALO2106538
Travel times
Facts & features
Interior
Bedrooms & bathrooms
- Bedrooms: 3
- Bathrooms: 3
- Full bathrooms: 2
- 1/2 bathrooms: 1
- Main level bathrooms: 1
Rooms
- Room types: Dining Room, Primary Bedroom, Bedroom 2, Bedroom 3, Kitchen, Den, Foyer, Great Room
Primary bedroom
- Features: Flooring - Carpet, Primary Bedroom - Sitting Area, Walk-In Closet(s)
- Level: Upper
Bedroom 2
- Features: Flooring - Carpet, Walk-In Closet(s)
- Level: Upper
Bedroom 3
- Features: Flooring - Carpet, Walk-In Closet(s)
- Level: Upper
Den
- Features: Flooring - Luxury Vinyl Plank
- Level: Upper
Dining room
- Features: Flooring - Luxury Vinyl Plank
- Level: Main
Foyer
- Features: Flooring - Luxury Vinyl Plank
- Level: Main
Great room
- Features: Flooring - Luxury Vinyl Plank
- Level: Main
Kitchen
- Features: Kitchen Island, Flooring - Luxury Vinyl Plank
- Level: Main
Heating
- Programmable Thermostat, Natural Gas
Cooling
- Programmable Thermostat, Electric
Appliances
- Included: Cooktop, Dishwasher, Disposal, Dryer, ENERGY STAR Qualified Dishwasher, ENERGY STAR Qualified Washer, ENERGY STAR Qualified Refrigerator, Oven, Microwave, Range Hood, Refrigerator, Six Burner Stove, Washer, Gas Water Heater
- Laundry: Dryer In Unit, Washer In Unit, In Unit
Features
- Walk-In Closet(s), Air Filter System, Pantry, Family Room Off Kitchen, Upgraded Countertops, Open Floorplan, Kitchen - Gourmet, Kitchen Island, 9'+ Ceilings, Dry Wall, Tray Ceiling(s)
- Flooring: Carpet, Ceramic Tile, Luxury Vinyl
- Doors: Insulated, Sliding Glass
- Windows: Double Pane Windows, Insulated Windows, Low Emissivity Windows, Vinyl Clad
- Has basement: No
- Has fireplace: No
Interior area
- Total structure area: 2,500
- Total interior livable area: 2,500 sqft
- Finished area above ground: 2,500
Property
Parking
- Total spaces: 1
- Parking features: Garage Faces Rear, Inside Entrance, Garage Door Opener, Attached, On Street
- Attached garage spaces: 1
- Has uncovered spaces: Yes
Accessibility
- Accessibility features: None
Features
- Levels: Four
- Stories: 4
- Patio & porch: Terrace
- Exterior features: Sidewalks, Street Lights, Underground Lawn Sprinkler, Balcony
- Pool features: Community
Details
- Additional structures: Above Grade
- Parcel number: N/A
- Zoning: N/A
- Special conditions: Standard
Construction
Type & style
- Home type: Condo
- Architectural style: Contemporary
- Property subtype: Condominium
- Attached to another structure: Yes
Materials
- Advanced Framing, Asphalt, Brick, Brick Front, Concrete, CPVC/PVC, Fiber Cement, Low VOC Products/Finishes, Rough-In Plumbing, Spray Foam Insulation, Tile, Vinyl Siding
- Foundation: Slab, Passive Radon Mitigation
- Roof: Architectural Shingle
Condition
- Excellent
- New construction: Yes
- Year built: 2025
Details
- Builder model: Walney Classic
- Builder name: Toll Brothers
Utilities & green energy
- Sewer: Public Sewer
- Water: Public
- Utilities for property: Underground Utilities
Community & HOA
Community
- Security: Fire Sprinkler System, Smoke Detector(s), Carbon Monoxide Detector(s), Security System
- Subdivision: Metro Walk at Moorefield Station - Lofts
HOA
- Has HOA: Yes
- Amenities included: Bike Trail, Clubhouse, Common Grounds, Fitness Center, Jogging Path, Meeting Room, Party Room, Pool, Tot Lots/Playground
- Services included: All Ground Fee, Common Area Maintenance, Maintenance Structure, Lawn Care Front, Lawn Care Rear, Lawn Care Side, Maintenance Grounds, Management, Pool(s), Recreation Facility, Snow Removal, Trash
- HOA fee: $128 monthly
- Condo and coop fee: $215 monthly
Location
- Region: Ashburn
Financial & listing details
- Price per square foot: $280/sqft
- Date on market: 9/8/2025
- Listing agreement: Exclusive Right To Sell
- Ownership: Condominium
About the community
Clubhouse
Situated in a highly desirable location, Metro Walk at Moorefield Station - Lofts Collection offers new condos in Ashburn, VA, within walking distance of the Ashburn Metro Station. This pedestrian-friendly community is the epitome of luxury and convenience, offering spacious luxury condos with designer fixtures and finishes, low-maintenance lifestyle, and spectacular onsite amenities. Commuters will enjoy that this dynamic community is just a 5-minute walk to the Silver Line and less than 30 miles from Washington, DC. Home price does not include any home site premium.
Source: Toll Brothers Inc.

