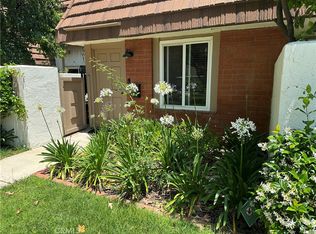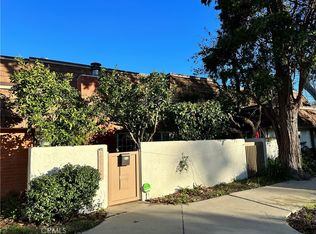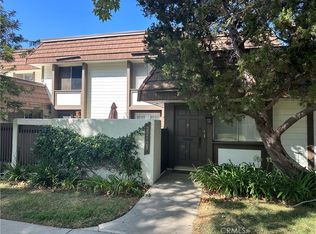Sold for $709,000 on 09/26/25
Listing Provided by:
Cynthia Lesinski DRE #01343529 Realtor@CyndiLesinski.com,
Real Broker
Bought with: Keller Williams Realty-Studio City
$709,000
22149 James Alan Cir, Chatsworth, CA 91311
3beds
1,747sqft
Condominium
Built in 1970
-- sqft lot
$699,900 Zestimate®
$406/sqft
$3,776 Estimated rent
Home value
$699,900
$665,000 - $735,000
$3,776/mo
Zestimate® history
Loading...
Owner options
Explore your selling options
What's special
Welcome to this completely remodeled townhome that offers the space and feel of a single-family home. Set in a beautifully maintained community in Chatsworth, this residence has been transformed with today’s discerning buyers in mind. A private, enclosed front patio welcomes you into the home and is a perfect spot for morning coffee or an evening with friends. Inside, an open-concept main level features stylish new flooring, fresh neutral paint, and newer windows throughout that enhance the abundant natural light.
The designer kitchen is truly the heart of the home, showcasing updated cabinetry, quality countertops, and modern fixtures. Just off the kitchen, a charming back patio provides a cozy space for outdoor dining or relaxing in the fresh air.
Upstairs, you’ll find three generous bedrooms, including a primary suite with its own bathroom. Two additional bedrooms share a beautifully updated full bath, and there’s also a convenient half bath on the main level. Throughout the home, you’ll notice meticulous attention to detail, from contemporary lighting to thoughtful storage solutions.
An attached two-car garage offers private parking and additional storage, while the surrounding community provides open green space and convenient access to local parks, shops, and dining. With its blend of modern upgrades, comfortable layout, and private outdoor areas, this townhome delivers the best of Southern California living. Schedule a showing today!
Zillow last checked: 8 hours ago
Listing updated: September 29, 2025 at 09:13am
Listing Provided by:
Cynthia Lesinski DRE #01343529 Realtor@CyndiLesinski.com,
Real Broker
Bought with:
Zsuzsanna Nagy, DRE #01832306
Keller Williams Realty-Studio City
Source: CRMLS,MLS#: SR25171837 Originating MLS: California Regional MLS
Originating MLS: California Regional MLS
Facts & features
Interior
Bedrooms & bathrooms
- Bedrooms: 3
- Bathrooms: 3
- Full bathrooms: 3
- Main level bathrooms: 1
Bedroom
- Features: All Bedrooms Up
Bathroom
- Features: Dual Sinks, Separate Shower, Upgraded
Kitchen
- Features: Kitchen Island, Remodeled, Updated Kitchen
Heating
- Central
Cooling
- Central Air
Appliances
- Included: Dishwasher, Gas Range, Gas Water Heater, Microwave
- Laundry: In Garage
Features
- Breakfast Bar, Breakfast Area, Dry Bar, High Ceilings, Two Story Ceilings, All Bedrooms Up
- Windows: Double Pane Windows
- Has fireplace: No
- Fireplace features: None
- Common walls with other units/homes: 1 Common Wall,End Unit
Interior area
- Total interior livable area: 1,747 sqft
Property
Parking
- Total spaces: 2
- Parking features: Door-Multi, Direct Access, Garage, Paved, Side By Side
- Attached garage spaces: 2
Accessibility
- Accessibility features: Parking
Features
- Levels: Two
- Stories: 2
- Entry location: 1
- Patio & porch: Open, Patio
- Pool features: Community
- Fencing: Stucco Wall,Wood
- Has view: Yes
- View description: Courtyard, Neighborhood
Lot
- Size: 1.68 Acres
- Features: Greenbelt, Near Park
Details
- Parcel number: 2723012042
- Zoning: LARA
- Special conditions: Standard
Construction
Type & style
- Home type: Condo
- Property subtype: Condominium
- Attached to another structure: Yes
Materials
- Foundation: Slab
- Roof: Flat
Condition
- Turnkey
- New construction: No
- Year built: 1970
Utilities & green energy
- Sewer: Public Sewer
- Water: Public
Community & neighborhood
Security
- Security features: Carbon Monoxide Detector(s), Fire Detection System, Smoke Detector(s)
Community
- Community features: Curbs, Foothills, Hiking, Street Lights, Sidewalks, Park, Pool
Location
- Region: Chatsworth
HOA & financial
HOA
- Has HOA: Yes
- HOA fee: $702 monthly
- Amenities included: Clubhouse, Picnic Area, Spa/Hot Tub
- Association name: Rockpointe
- Association phone: 818-341-8860
Other
Other facts
- Listing terms: Conventional,FHA,Fannie Mae,Freddie Mac,Submit
Price history
| Date | Event | Price |
|---|---|---|
| 9/26/2025 | Sold | $709,000+1.3%$406/sqft |
Source: | ||
| 8/18/2025 | Pending sale | $699,900$401/sqft |
Source: | ||
| 8/7/2025 | Listed for sale | $699,900+38.6%$401/sqft |
Source: | ||
| 6/5/2025 | Sold | $505,000$289/sqft |
Source: Public Record | ||
Public tax history
| Year | Property taxes | Tax assessment |
|---|---|---|
| 2025 | $6,251 +378.2% | $95,544 +2% |
| 2024 | $1,307 +1.7% | $93,671 +2% |
| 2023 | $1,285 +4.5% | $91,835 +2% |
Find assessor info on the county website
Neighborhood: Chatsworth
Nearby schools
GreatSchools rating
- 6/10Chatsworth Park Elementary SchoolGrades: K-5Distance: 0.4 mi
- 6/10Ernest Lawrence Middle SchoolGrades: 6-8Distance: 1.3 mi
- 6/10Chatsworth Charter High SchoolGrades: 9-12Distance: 1.7 mi
Get a cash offer in 3 minutes
Find out how much your home could sell for in as little as 3 minutes with a no-obligation cash offer.
Estimated market value
$699,900
Get a cash offer in 3 minutes
Find out how much your home could sell for in as little as 3 minutes with a no-obligation cash offer.
Estimated market value
$699,900



