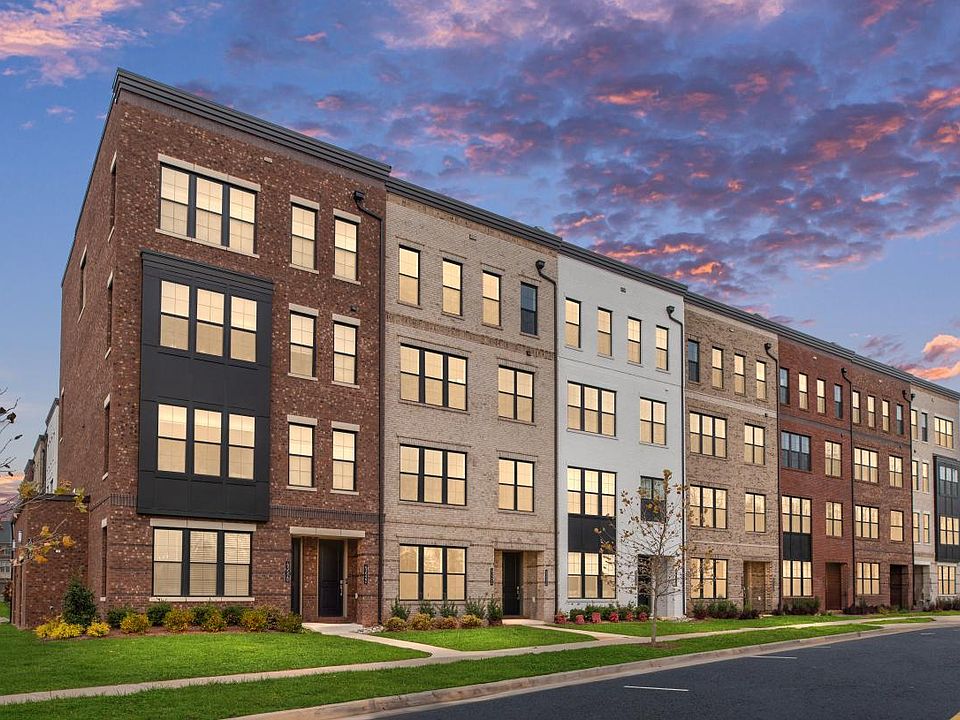Welcome to Metro Walk – Lofts II! Discover the impressive Walney floorplan featuring 3 spacious bedrooms, 2 full bathrooms, a convenient powder room on the main living level, plus a 1-car rear-load garage with driveway. The main level showcases a stylish open-concept kitchen with contemporary Euro-style white cabinets, upgraded quartz countertops and backsplash—ideal for both everyday living and entertaining. A dedicated home office provides the perfect space for remote work or personal projects. Enjoy natural light streaming into the great room, which opens onto a covered deck through sliding glass doors—perfect for relaxing or entertaining guests. This level also features a spacious dining area and a walk-in pantry for added convenience. Upstairs, the bedroom level includes a large walk-in laundry room complete with cabinetry and a sink, offering both function and style. Enjoy gatherings on your private rooftop terrace—perfect for entertaining family and friends. This home is estimated for completion in September 2025 and is just steps away from the clubhouse, pool, Ashburn Metro Station (Silver Line), and upcoming retail.. Metro Walk offers resort-style amenities, including a clubhouse with fitness center, zero-entry pool, scenic walking and biking trails, and community parks. Don't miss your chance to call Metro Walk home—schedule your appointment today!
New construction
$713,000
22149 Midmoore Dr, Ashburn, VA 20148
3beds
2,500sqft
Condominium
Built in 2025
-- sqft lot
$712,600 Zestimate®
$285/sqft
$318/mo HOA
What's special
Contemporary euro-style white cabinetsPrivate rooftop terraceSpacious bedroomsOpen-concept kitchenWalk-in pantryUpgraded quartz countertopsLarge walk-in laundry room
Call: (540) 253-1152
- 34 days
- on Zillow |
- 502 |
- 29 |
Zillow last checked: 7 hours ago
Listing updated: July 14, 2025 at 06:56am
Listed by:
Carla Brown 703-623-3462,
Toll Brothers Real Estate Inc.
Source: Bright MLS,MLS#: VALO2101914
Travel times
Facts & features
Interior
Bedrooms & bathrooms
- Bedrooms: 3
- Bathrooms: 3
- Full bathrooms: 2
- 1/2 bathrooms: 1
- Main level bathrooms: 1
Rooms
- Room types: Dining Room, Primary Bedroom, Bedroom 2, Bedroom 3, Kitchen, Den, Foyer, Great Room
Primary bedroom
- Features: Walk-In Closet(s), Flooring - Other
- Level: Upper
Bedroom 2
- Features: Flooring - Other
- Level: Upper
Bedroom 3
- Features: Flooring - Other
- Level: Upper
Den
- Features: Flooring - Other
- Level: Upper
Dining room
- Features: Flooring - HardWood
- Level: Main
Foyer
- Features: Flooring - Other
- Level: Main
Great room
- Features: Flooring - Other
- Level: Main
Kitchen
- Features: Flooring - Other, Balcony Access, Kitchen Island
- Level: Main
Heating
- Programmable Thermostat, Natural Gas
Cooling
- Programmable Thermostat, Electric
Appliances
- Included: Cooktop, Dishwasher, Disposal, Dryer, Microwave, Oven, Range Hood, Refrigerator, Washer, Gas Water Heater
- Laundry: Upper Level, Dryer In Unit, Washer In Unit, In Unit
Features
- Walk-In Closet(s), Recessed Lighting, Dining Area, Pantry, Family Room Off Kitchen, Open Floorplan, Crown Molding, Kitchen Island
- Flooring: Hardwood, Carpet, Ceramic Tile
- Has basement: No
- Has fireplace: No
Interior area
- Total structure area: 2,500
- Total interior livable area: 2,500 sqft
- Finished area above ground: 2,500
Property
Parking
- Total spaces: 1
- Parking features: Garage Faces Rear, Asphalt, Attached
- Attached garage spaces: 1
- Has uncovered spaces: Yes
Accessibility
- Accessibility features: None
Features
- Levels: Two
- Stories: 2
- Patio & porch: Terrace
- Exterior features: Extensive Hardscape, Sidewalks, Street Lights, Underground Lawn Sprinkler, Balcony
- Pool features: Community
Details
- Additional structures: Above Grade
- Parcel number: N/A
- Zoning: N/A
- Special conditions: Standard
Construction
Type & style
- Home type: Condo
- Architectural style: Contemporary
- Property subtype: Condominium
- Attached to another structure: Yes
Materials
- Spray Foam Insulation, Low VOC Products/Finishes
- Foundation: Slab
Condition
- Excellent
- New construction: Yes
- Year built: 2025
Details
- Builder model: Walney Classic
- Builder name: Toll Brothers
Utilities & green energy
- Sewer: Public Sewer
- Water: Public
- Utilities for property: Underground Utilities
Community & HOA
Community
- Security: Fire Sprinkler System, Smoke Detector(s), Carbon Monoxide Detector(s)
- Subdivision: Metro Walk at Moorefield Station - Lofts
HOA
- Has HOA: Yes
- Amenities included: Bike Trail, Clubhouse, Common Grounds, Fitness Center, Jogging Path, Meeting Room, Party Room, Pool, Tot Lots/Playground
- Services included: All Ground Fee, Common Area Maintenance, Maintenance Structure, Lawn Care Front, Lawn Care Rear, Lawn Care Side, Maintenance Grounds, Management, Pool(s), Recreation Facility, Snow Removal, Trash
- HOA fee: $118 monthly
- Condo and coop fee: $200 monthly
Location
- Region: Ashburn
Financial & listing details
- Price per square foot: $285/sqft
- Date on market: 7/8/2025
- Listing agreement: Exclusive Right To Sell
- Ownership: Condominium
About the community
Clubhouse
The Lofts at Metro Walk at Moorefield Station is a collection of new condos in Ashburn, VA, in a highly desirable location. Located within walking distance of the Ashburn Metro Station, this pedestrian-friendly community is the epitome of luxury and convenience, offering spacious luxury condos, low-maintenance lifestyle, and spectacular onsite amenities. Commuters will enjoy this dynamic transit-oriented community just a 5-minute walk to the Silver Line and less than 30 miles from Washington, DC. Home price does not include any home site premium.
Source: Toll Brothers Inc.

