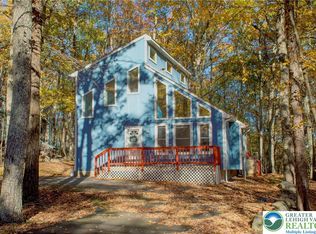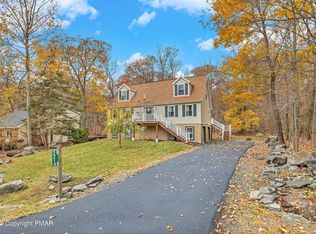Sold for $327,000 on 03/14/25
$327,000
2215 Apley Ct, Bushkill, PA 18324
3beds
1,837sqft
Single Family Residence
Built in 1986
0.7 Acres Lot
$337,000 Zestimate®
$178/sqft
$2,473 Estimated rent
Home value
$337,000
$286,000 - $398,000
$2,473/mo
Zestimate® history
Loading...
Owner options
Explore your selling options
What's special
Totally renovated luxury estate! European craftsmanship, high-end materials throughout. Great room w/vaulted ceiling, wood-burning fireplace. New kitchen w/quartz counters, stainless appliances, ample space. Primary suite on main floor w/private bath, spa tub, glass shower. (3)Bedrooms, (3)full baths. Walkout basement, fully enclosed sunroom. New Daikin 2-zone HVAC, architectural roof. Adjacent to .78 acres greenbelt. Perfect blend of luxury, comfort, nature. Gated Community Full of Amenities.
Zillow last checked: 8 hours ago
Listing updated: March 14, 2025 at 01:06pm
Listed by:
Steven Smaracko 570-588-8001,
Saw Creek Real Estate
Bought with:
Steven Smaracko, RM061978A
Saw Creek Real Estate
Source: PMAR,MLS#: PM-120816
Facts & features
Interior
Bedrooms & bathrooms
- Bedrooms: 3
- Bathrooms: 3
- Full bathrooms: 3
Primary bedroom
- Description: w/Private Bath
- Level: First
- Area: 208
- Dimensions: 16 x 13
Bedroom 2
- Level: First
- Area: 120
- Dimensions: 12 x 10
Bedroom 3
- Level: First
- Area: 132
- Dimensions: 12 x 11
Primary bathroom
- Description: Spa-Tub / Glass Shower Enclosure
- Level: First
- Area: 74.2
- Dimensions: 7 x 10.6
Bathroom 2
- Description: Shower Enclosure
- Level: First
- Area: 60
- Dimensions: 12 x 5
Bathroom 3
- Description: Full Bath - Shower Enclosure - Soaking Tub
- Level: Lower
- Area: 132.8
- Dimensions: 16.6 x 8
Other
- Description: Sun Room
- Level: First
- Area: 110
- Dimensions: 10 x 11
Game room
- Level: Lower
- Area: 780
- Dimensions: 30 x 26
Kitchen
- Level: First
- Area: 170
- Dimensions: 17 x 10
Laundry
- Description: Full-Size Laundry Room
- Level: Lower
- Area: 49.5
- Dimensions: 9 x 5.5
Living room
- Description: Brick fireplace
- Level: First
- Area: 238
- Dimensions: 17 x 14
Office
- Level: Lower
- Area: 132
- Dimensions: 12 x 11
Heating
- Baseboard, Forced Air, Heat Pump, Electric
Cooling
- Ceiling Fan(s), Central Air, Heat Pump
Appliances
- Included: Self Cleaning Oven, Electric Range, Refrigerator, Water Heater, Dishwasher, Stainless Steel Appliance(s), Washer
Features
- Eat-in Kitchen, Cathedral Ceiling(s), Other
- Flooring: Hardwood, Tile
- Windows: Insulated Windows
- Basement: Full,Walk-Out Access,Finished,Concrete
- Has fireplace: Yes
- Fireplace features: Living Room, Brick
- Common walls with other units/homes: No Common Walls
Interior area
- Total structure area: 1,926
- Total interior livable area: 1,837 sqft
- Finished area above ground: 1,012
- Finished area below ground: 825
Property
Features
- Stories: 1
- Patio & porch: Porch, Deck, Screened
- Has spa: Yes
Lot
- Size: 0.70 Acres
- Features: Greenbelt, Wooded
Details
- Parcel number: 192.030384 040981
- Zoning description: Residential
Construction
Type & style
- Home type: SingleFamily
- Architectural style: Contemporary,Raised Ranch,Ranch
- Property subtype: Single Family Residence
Materials
- T1-11
- Roof: Asphalt
Condition
- Year built: 1986
Utilities & green energy
- Electric: 200+ Amp Service
- Sewer: Public Sewer
- Water: Public
- Utilities for property: Cable Available
Community & neighborhood
Security
- Security features: 24 Hour Security
Location
- Region: Bushkill
- Subdivision: Saw Creek Estates
HOA & financial
HOA
- Has HOA: Yes
- HOA fee: $1,925 annually
- Amenities included: Gated, Playground, Ski Accessible, Outdoor Pool, Indoor Pool, Fitness Center, Tennis Court(s), Indoor Tennis Court(s), Trash
Other
Other facts
- Listing terms: Cash,Conventional,FHA,USDA Loan,VA Loan
- Road surface type: Paved
Price history
| Date | Event | Price |
|---|---|---|
| 3/14/2025 | Sold | $327,000-3%$178/sqft |
Source: PMAR #PM-120816 | ||
| 2/28/2025 | Pending sale | $337,000$183/sqft |
Source: PMAR #PM-120816 | ||
| 2/8/2025 | Listing removed | $337,000$183/sqft |
Source: PMAR #PM-120816 | ||
| 12/11/2024 | Listed for sale | $337,000-10.6%$183/sqft |
Source: PMAR #PM-120816 | ||
| 10/16/2024 | Listing removed | $377,000$205/sqft |
Source: PMAR #PM-118678 | ||
Public tax history
| Year | Property taxes | Tax assessment |
|---|---|---|
| 2025 | $4,103 +1.6% | $25,010 |
| 2024 | $4,039 +1.5% | $25,010 |
| 2023 | $3,978 +3.2% | $25,010 |
Find assessor info on the county website
Neighborhood: 18324
Nearby schools
GreatSchools rating
- 5/10Middle Smithfield El SchoolGrades: K-5Distance: 5.1 mi
- 3/10Lehman Intermediate SchoolGrades: 6-8Distance: 3.8 mi
- 3/10East Stroudsburg Senior High School NorthGrades: 9-12Distance: 3.9 mi

Get pre-qualified for a loan
At Zillow Home Loans, we can pre-qualify you in as little as 5 minutes with no impact to your credit score.An equal housing lender. NMLS #10287.
Sell for more on Zillow
Get a free Zillow Showcase℠ listing and you could sell for .
$337,000
2% more+ $6,740
With Zillow Showcase(estimated)
$343,740
