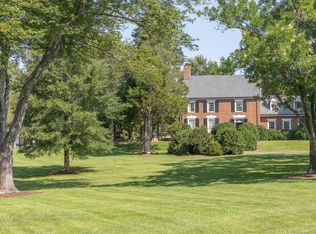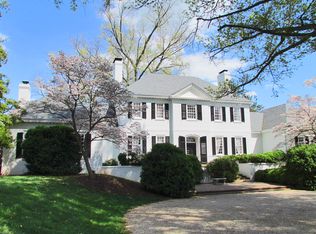Closed
$5,600,000
2215 Blue Ridge Ln, Charlottesville, VA 22901
4beds
6,909sqft
Single Family Residence
Built in 1950
1.7 Acres Lot
$5,682,700 Zestimate®
$811/sqft
$7,147 Estimated rent
Home value
$5,682,700
$5.23M - $6.19M
$7,147/mo
Zestimate® history
Loading...
Owner options
Explore your selling options
What's special
Renovated and well appointed, this exceptional Farmington estate offers main-level living, generous proportions, and refined details throughout. A chef’s kitchen anchors the four-bedroom home, complemented by six fireplaces that add character and warmth. The residence features a serene primary suite, a home office, a finished basement, and updated baths throughout. Outdoors, a private oasis awaits with saltwater pool, bluestone terraces, landscape lighting, and outdoor shower. A detached two-car garage includes a dedicated golf cart bay. The separate 1,335 sq ft guest cottage provides two bedrooms, two full bathrooms, a laundry room, kitchenette, and a gracious great room with fireplace, perfect for guests or extended stays. Beautifully landscaped and filled with natural light, this turn-key retreat offers timeless elegance, modern comfort, and unmatched proximity to nationally ranked Farmington Country Club.
Zillow last checked: 8 hours ago
Listing updated: November 12, 2025 at 11:18am
Listed by:
COURT NEXSEN 646-660-0700,
MCLEAN FAULCONER INC., REALTOR
Bought with:
LORING WOODRIFF, 0225058612
LORING WOODRIFF REAL ESTATE ASSOCIATES
Source: CAAR,MLS#: 665286 Originating MLS: Charlottesville Area Association of Realtors
Originating MLS: Charlottesville Area Association of Realtors
Facts & features
Interior
Bedrooms & bathrooms
- Bedrooms: 4
- Bathrooms: 5
- Full bathrooms: 3
- 1/2 bathrooms: 2
- Main level bathrooms: 4
- Main level bedrooms: 3
Primary bedroom
- Level: First
Bedroom
- Level: First
Primary bathroom
- Level: First
Bathroom
- Level: First
Other
- Level: Basement
Other
- Features: Butler's Pantry
- Level: First
Dining room
- Level: First
Family room
- Level: First
Foyer
- Level: First
Half bath
- Level: First
Kitchen
- Level: First
Laundry
- Level: First
Living room
- Level: First
Mud room
- Level: First
Office
- Level: First
Recreation
- Level: Basement
Heating
- Central, Forced Air, Heat Pump, Multi-Fuel, Natural Gas
Cooling
- Central Air
Appliances
- Included: Dishwasher, Microwave, Refrigerator, Some Commercial Grade, Dryer, Washer
- Laundry: Sink, Stacked
Features
- Primary Downstairs, Remodeled, Sitting Area in Primary, Walk-In Closet(s), Butler's Pantry, Breakfast Area, Tray Ceiling(s), Entrance Foyer, Home Office, Kitchen Island, Mud Room, Recessed Lighting
- Flooring: Hardwood
- Basement: Crawl Space,Finished,Interior Entry,Partial
- Has fireplace: Yes
- Fireplace features: Gas Log, Masonry, Multiple, Wood Burning
Interior area
- Total structure area: 7,605
- Total interior livable area: 6,909 sqft
- Finished area above ground: 4,713
- Finished area below ground: 861
Property
Parking
- Total spaces: 2
- Parking features: Detached, Electricity, Garage, Garage Door Opener
- Garage spaces: 2
Features
- Levels: One
- Stories: 1
- Patio & porch: Rear Porch
- Exterior features: Fence, Sprinkler/Irrigation, Landscape Lights
- Has private pool: Yes
- Pool features: Pool, Private
- Fencing: Partial
Lot
- Size: 1.70 Acres
- Features: Landscaped, Private
Details
- Parcel number: 060E3000I00300
- Zoning description: RA Rural Area
Construction
Type & style
- Home type: SingleFamily
- Property subtype: Single Family Residence
Materials
- Brick, Stick Built
- Foundation: Block
- Roof: Slate
Condition
- Updated/Remodeled
- New construction: No
- Year built: 1950
Utilities & green energy
- Sewer: Septic Tank
- Water: Public
- Utilities for property: Cable Available, High Speed Internet Available
Community & neighborhood
Security
- Security features: Security System, Smoke Detector(s)
Location
- Region: Charlottesville
- Subdivision: FARMINGTON
HOA & financial
HOA
- Has HOA: Yes
- HOA fee: $990 annually
- Amenities included: None
- Services included: Road Maintenance, Snow Removal, Security
Price history
| Date | Event | Price |
|---|---|---|
| 11/12/2025 | Sold | $5,600,000-6.6%$811/sqft |
Source: | ||
| 9/10/2025 | Pending sale | $5,995,000$868/sqft |
Source: | ||
| 6/2/2025 | Listed for sale | $5,995,000+49.9%$868/sqft |
Source: | ||
| 6/1/2017 | Sold | $4,000,000$579/sqft |
Source: Public Record Report a problem | ||
Public tax history
| Year | Property taxes | Tax assessment |
|---|---|---|
| 2025 | $36,029 +5.6% | $4,030,100 +0.9% |
| 2024 | $34,119 +8.9% | $3,995,200 +8.9% |
| 2023 | $31,333 +11.1% | $3,669,000 +11.1% |
Find assessor info on the county website
Neighborhood: 22901
Nearby schools
GreatSchools rating
- 8/10Virginia L Murray Elementary SchoolGrades: PK-5Distance: 4 mi
- 7/10Joseph T Henley Middle SchoolGrades: 6-8Distance: 9 mi
- 9/10Western Albemarle High SchoolGrades: 9-12Distance: 9.1 mi
Schools provided by the listing agent
- Elementary: Murray
- Middle: Henley
- High: Western Albemarle
Source: CAAR. This data may not be complete. We recommend contacting the local school district to confirm school assignments for this home.

