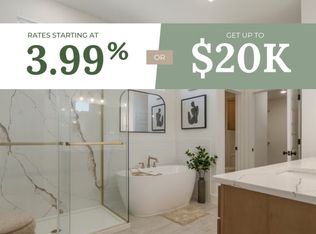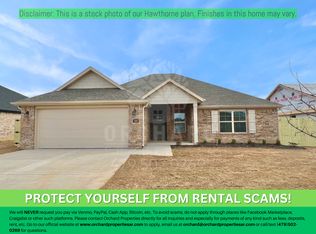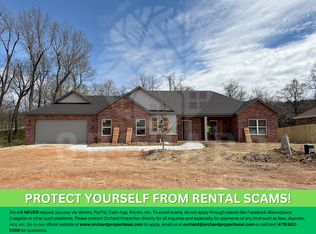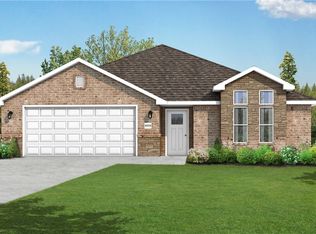Sold for $379,850 on 08/29/25
$379,850
2215 Buckside St, Springdale, AR 72762
3beds
1,979sqft
Single Family Residence
Built in 2025
9,583.2 Square Feet Lot
$384,500 Zestimate®
$192/sqft
$2,272 Estimated rent
Home value
$384,500
$354,000 - $419,000
$2,272/mo
Zestimate® history
Loading...
Owner options
Explore your selling options
What's special
20K flex cash incentive! 20K can be used toward closing cost, rate buy down, and quick move in options!
Introducing our 2000 Two Story this 3 - 4 bedroom, 2.5 to 3.5 bathroom with 1979 square foot home is the epitome of versatility for your family's needs! This floor plan offers an open-concept layout on the ground floor, with options for an upstairs loft, a fourth bedroom, or even a bedroom en-suite. Discover a home that adapts to your lifestyle with the 2000 Two Story – where style meets functionality in every corner, making it the perfect canvas for your unique vision of home.
Taxes subject to change based on new construction.
Zillow last checked: 8 hours ago
Listing updated: August 29, 2025 at 10:41am
Listed by:
Shawn Giddens 417-815-4637,
Schuber Mitchell Realty
Bought with:
Darrenlee Branch, SA00094587
Coldwell Banker Harris McHaney & Faucette-Bentonvi
Source: ArkansasOne MLS,MLS#: 1306582 Originating MLS: Northwest Arkansas Board of REALTORS MLS
Originating MLS: Northwest Arkansas Board of REALTORS MLS
Facts & features
Interior
Bedrooms & bathrooms
- Bedrooms: 3
- Bathrooms: 3
- Full bathrooms: 2
- 1/2 bathrooms: 1
Heating
- Gas
Cooling
- Electric, Heat Pump
Appliances
- Included: Dishwasher, Electric Water Heater, Disposal, Gas Oven, Gas Range, Microwave
- Laundry: Washer Hookup, Dryer Hookup
Features
- Attic, Ceiling Fan(s), Granite Counters, Pantry, Storage, Walk-In Closet(s)
- Flooring: Carpet, Luxury Vinyl Plank
- Has basement: No
- Has fireplace: No
- Fireplace features: None
Interior area
- Total structure area: 1,979
- Total interior livable area: 1,979 sqft
Property
Parking
- Total spaces: 2
- Parking features: Attached, Garage, Garage Door Opener
- Has attached garage: Yes
- Covered spaces: 2
Features
- Levels: Two
- Stories: 2
- Patio & porch: Covered, Patio
- Exterior features: Concrete Driveway
- Fencing: None
- Waterfront features: None
Lot
- Size: 9,583 sqft
- Features: Cleared, None, Subdivision
Details
- Additional structures: None
- Parcel number: 81540611000
Construction
Type & style
- Home type: SingleFamily
- Property subtype: Single Family Residence
Materials
- Brick
- Foundation: Slab
- Roof: Architectural,Shingle
Condition
- To Be Built
- New construction: Yes
- Year built: 2025
Details
- Warranty included: Yes
Utilities & green energy
- Sewer: Public Sewer
- Water: Public
- Utilities for property: Electricity Available, Natural Gas Available, Sewer Available, Water Available
Community & neighborhood
Security
- Security features: Smoke Detector(s)
Location
- Region: Springdale
- Subdivision: Deere Creek
HOA & financial
HOA
- HOA fee: $150 annually
- Services included: Other
Price history
| Date | Event | Price |
|---|---|---|
| 8/29/2025 | Sold | $379,850-0.4%$192/sqft |
Source: | ||
| 7/18/2025 | Price change | $381,265+0.4%$193/sqft |
Source: | ||
| 7/16/2025 | Price change | $379,850-4.8%$192/sqft |
Source: | ||
| 4/16/2025 | Price change | $398,937-2%$202/sqft |
Source: | ||
| 2/18/2025 | Price change | $407,052+0.2%$206/sqft |
Source: | ||
Public tax history
Tax history is unavailable.
Neighborhood: 72762
Nearby schools
GreatSchools rating
- 8/10Bernice Young Elementary SchoolGrades: PK-5Distance: 1.8 mi
- 7/10Central Junior High SchoolGrades: 8-9Distance: 1.8 mi
- 7/10Har-Ber High SchoolGrades: 9-12Distance: 2.1 mi
Schools provided by the listing agent
- District: Springdale
Source: ArkansasOne MLS. This data may not be complete. We recommend contacting the local school district to confirm school assignments for this home.

Get pre-qualified for a loan
At Zillow Home Loans, we can pre-qualify you in as little as 5 minutes with no impact to your credit score.An equal housing lender. NMLS #10287.
Sell for more on Zillow
Get a free Zillow Showcase℠ listing and you could sell for .
$384,500
2% more+ $7,690
With Zillow Showcase(estimated)
$392,190


