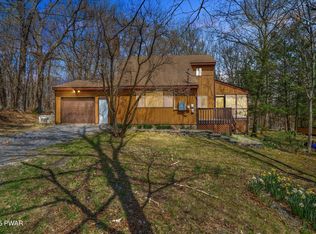Sold for $198,000 on 09/05/25
$198,000
2215 Delaware Ct E, Bushkill, PA 18324
3beds
1,592sqft
Single Family Residence
Built in 1980
0.5 Acres Lot
$199,300 Zestimate®
$124/sqft
$2,141 Estimated rent
Home value
$199,300
$169,000 - $235,000
$2,141/mo
Zestimate® history
Loading...
Owner options
Explore your selling options
What's special
Immaculate three bedroom Contemporary that is move-in ready AND super Low Taxes !!! Open floor plan featuring Cathedral ceilings with exposed Beams. Primary Bedroom located on 3rd level for added privacy. Custom Barn Doors. New Roof in 2017. Brand new Water Heater with regulator. Electric was updated & provides 200 amp service. New ductless mini-split unit for Heat and Air Conditioning. Newer Windows. Newer Laminate Flooring through out all rooms of this home. Ceiling Fans in each room. Huge crawl space provides lots of Storage. Large rear Deck to entertain guests OR enjoy the wooded tree lined lot offering peace and privacy. Pine Ridge community includes lake access, outdoor pool, tennis court, basket court with low dues. Located in the original section of the development where the lots are much much larger and provide more privacy. Close to ski resorts, water parks, Delaware River and Nestled in the beautiful Pocono Mountains........
Zillow last checked: 8 hours ago
Listing updated: September 07, 2025 at 09:08am
Listed by:
Karyn Malsch 570-807-5138,
McKeown Real Estate
Bought with:
(Pike Wayne) PWAR Member
NON MEMBER
Source: PMAR,MLS#: PM-133632
Facts & features
Interior
Bedrooms & bathrooms
- Bedrooms: 3
- Bathrooms: 1
- Full bathrooms: 1
Primary bedroom
- Description: sliding barn door
- Level: Third
- Area: 144
- Dimensions: 12 x 12
Bedroom 2
- Description: ceiling fan
- Level: Upper
- Area: 108
- Dimensions: 12 x 9
Bedroom 3
- Description: high ceiling
- Level: Upper
- Area: 108
- Dimensions: 12 x 9
Primary bathroom
- Description: barn door vanity
- Level: Main
- Area: 40
- Dimensions: 8 x 5
Dining room
- Description: open concept
- Level: Main
- Area: 169
- Dimensions: 13 x 13
Other
- Description: coat closet
- Level: Main
- Area: 72
- Dimensions: 9 x 8
Kitchen
- Description: solid countertop
- Level: Main
- Area: 143
- Dimensions: 11 x 13
Living room
- Description: open concept
- Level: Main
- Area: 169
- Dimensions: 13 x 13
Heating
- Baseboard, Ductless, Electric
Cooling
- Ceiling Fan(s), Ductless, Wall Unit(s), Electric
Appliances
- Included: Electric Range, Water Heater, Microwave, Stainless Steel Appliance(s)
- Laundry: Main Level, In Kitchen, Washer Hookup, Laundry Closet
Features
- Stone Counters, Beamed Ceilings, Cathedral Ceiling(s), High Ceilings, Open Floorplan, Ceiling Fan(s)
- Flooring: Laminate
- Doors: Barn Door(s)
- Windows: Skylight(s), Screens
- Basement: Crawl Space
- Has fireplace: No
Interior area
- Total structure area: 1,592
- Total interior livable area: 1,592 sqft
- Finished area above ground: 1,592
- Finished area below ground: 0
Property
Parking
- Total spaces: 6
- Parking features: Open
- Uncovered spaces: 6
Features
- Stories: 2
- Exterior features: Rain Gutters, Private Yard
Lot
- Size: 0.50 Acres
- Dimensions: 152 x 168 x 147 x 155
Details
- Parcel number: 066639
- Zoning description: Residential
- Special conditions: Standard
Construction
Type & style
- Home type: SingleFamily
- Architectural style: Contemporary
- Property subtype: Single Family Residence
Materials
- T1-11
- Roof: Asphalt
Condition
- Year built: 1980
Utilities & green energy
- Electric: 200+ Amp Service
- Sewer: On Site Septic
- Water: Private
Community & neighborhood
Location
- Region: Bushkill
- Subdivision: Pine Ridge
HOA & financial
HOA
- Has HOA: Yes
- HOA fee: $830 annually
- Amenities included: Clubhouse, Outdoor Pool, Tennis Court(s), Basketball Court
- Services included: Maintenance Road
Other
Other facts
- Listing terms: Cash,Conventional
Price history
| Date | Event | Price |
|---|---|---|
| 9/5/2025 | Sold | $198,000-5.7%$124/sqft |
Source: PMAR #PM-133632 | ||
| 9/3/2025 | Pending sale | $209,900$132/sqft |
Source: PMAR #PM-133632 | ||
| 7/2/2025 | Listed for sale | $209,900+1066.1%$132/sqft |
Source: PMAR #PM-133632 | ||
| 3/7/2017 | Sold | $18,000$11/sqft |
Source: PMAR #PM-42267 | ||
Public tax history
| Year | Property taxes | Tax assessment |
|---|---|---|
| 2025 | $2,818 +1.6% | $17,180 |
| 2024 | $2,775 +1.5% | $17,180 |
| 2023 | $2,733 +3.2% | $17,180 |
Find assessor info on the county website
Neighborhood: 18324
Nearby schools
GreatSchools rating
- 6/10Bushkill El SchoolGrades: K-5Distance: 3.6 mi
- 3/10Lehman Intermediate SchoolGrades: 6-8Distance: 3.9 mi
- 3/10East Stroudsburg Senior High School NorthGrades: 9-12Distance: 3.9 mi

Get pre-qualified for a loan
At Zillow Home Loans, we can pre-qualify you in as little as 5 minutes with no impact to your credit score.An equal housing lender. NMLS #10287.
Sell for more on Zillow
Get a free Zillow Showcase℠ listing and you could sell for .
$199,300
2% more+ $3,986
With Zillow Showcase(estimated)
$203,286