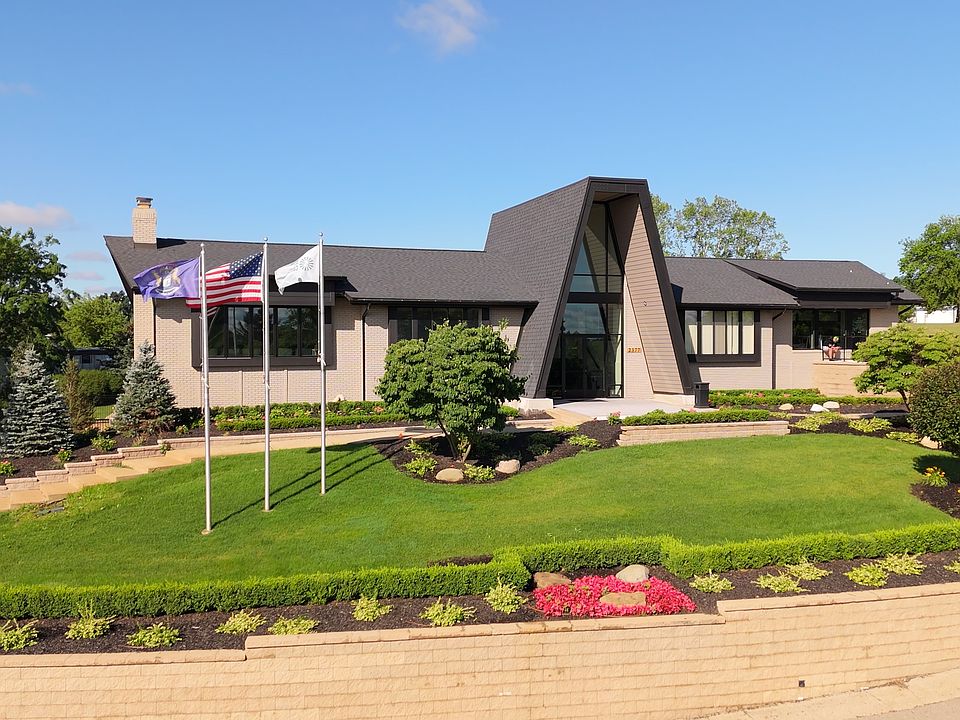Welcome to your brand-new home a perfect blend of modern design, comfort, and functionality. This thoughtfully crafted 2-bedroom, 2-bathroom residence offers bright, open living spaces and high-quality finishes throughout. Step inside to an inviting open-concept floor plan featuring a spacious living area filled with natural light, ideal for relaxing or entertaining. The gourmet kitchen boasts sleek countertops, stainless steel appliances, and custom cabinetry perfect for any home chef. The primary suite is a private retreat, complete with a walk-in closet and a beautifully appointed ensuite bathroom. The second bedroom is generously sized, perfect for guests, a home office, or family. Apply now!
New construction
$89,995
2215 Douglas Dr #665, Highland, MI 48357
2beds
851sqft
Manufactured Home
Built in 2025
-- sqft lot
$-- Zestimate®
$106/sqft
$-- HOA
What's special
Modern designSleek countertopsBright open living spacesHigh-quality finishesPrivate retreatPrimary suiteWalk-in closet
This home is based on the 2215 Douglas Dr plan.
Call: (810) 991-9208
- 1 day |
- 23 |
- 0 |
Zillow last checked: November 04, 2025 at 04:30am
Listing updated: November 04, 2025 at 04:30am
Listed by:
Sun Homes
Source: Sun Homes Manufactured
Travel times
Schedule tour
Select your preferred tour type — either in-person or real-time video tour — then discuss available options with the builder representative you're connected with.
Facts & features
Interior
Bedrooms & bathrooms
- Bedrooms: 2
- Bathrooms: 2
- Full bathrooms: 2
Interior area
- Total interior livable area: 851 sqft
Construction
Type & style
- Home type: MobileManufactured
- Property subtype: Manufactured Home
Condition
- New Construction
- New construction: Yes
- Year built: 2025
Details
- Builder name: Sun Homes
Community & HOA
Community
- Subdivision: Highland Greens Estates
Location
- Region: Highland
Financial & listing details
- Price per square foot: $106/sqft
- Date on market: 11/4/2025
Source: Sun Homes Manufactured

