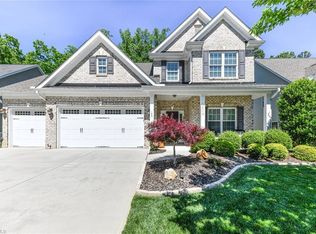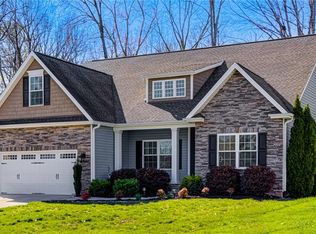Sold for $455,000 on 04/14/25
$455,000
2215 Dunning Ct, High Point, NC 27265
4beds
2,677sqft
Stick/Site Built, Residential, Single Family Residence
Built in 2011
0.24 Acres Lot
$461,200 Zestimate®
$--/sqft
$2,381 Estimated rent
Home value
$461,200
$420,000 - $507,000
$2,381/mo
Zestimate® history
Loading...
Owner options
Explore your selling options
What's special
Welcome to 2215 Dunning Ct, a beautiful brick home in High Point's Mendenhall Mills neighborhood. Built in 2011, this 4-bedroom, 3-bath residence offers 2677 sq. ft. of thoughtfully designed space. A charming front porch leads to an open floor plan with a spacious great room with a gas fireplace, and a gourmet kitchen featuring granite countertops, new stainless steel appliances, and new gas cooktop. The primary bedroom with a luxurious en-suite is conveniently located on the first floor. The main level also includes a bedroom w bay window, full bath, and an additional bedroom that would make a great home office. The sunroom with heated tile flooring is a special place to enjoy the view of the park like backyard. Upstairs features a large bedroom with full bath as well as lots of storage space in the floored attic rooms. Home will also include a 1 year Gold Plan Home Warranty. Schedule to see this meticulously maintained home.
Zillow last checked: 8 hours ago
Listing updated: April 15, 2025 at 07:14am
Listed by:
Karen Pardue 336-978-8900,
Real Broker LLC
Bought with:
Amber Hedrick, 353455
Berkshire Hathaway HomeServices Yost & Little Realty
Source: Triad MLS,MLS#: 1171400 Originating MLS: Winston-Salem
Originating MLS: Winston-Salem
Facts & features
Interior
Bedrooms & bathrooms
- Bedrooms: 4
- Bathrooms: 3
- Full bathrooms: 3
- Main level bathrooms: 2
Heating
- Forced Air, Natural Gas
Cooling
- Central Air
Appliances
- Included: Microwave, Dishwasher, Disposal, Exhaust Fan, Gas Cooktop, Gas Water Heater
- Laundry: Dryer Connection, Main Level, Washer Hookup
Features
- Built-in Features, Ceiling Fan(s), Dead Bolt(s), Pantry, Solid Surface Counter
- Has basement: No
- Attic: Floored
- Number of fireplaces: 1
- Fireplace features: Gas Log, Living Room
Interior area
- Total structure area: 2,677
- Total interior livable area: 2,677 sqft
- Finished area above ground: 2,677
Property
Parking
- Total spaces: 2
- Parking features: Driveway, Garage, Garage Door Opener, Attached
- Attached garage spaces: 2
- Has uncovered spaces: Yes
Features
- Levels: One and One Half
- Stories: 1
- Patio & porch: Porch
- Exterior features: Garden, Sprinkler System
- Pool features: None
Lot
- Size: 0.24 Acres
- Dimensions: .24 acre
Details
- Parcel number: 0177519
- Zoning: R-3
- Special conditions: Owner Sale
- Other equipment: Irrigation Equipment
Construction
Type & style
- Home type: SingleFamily
- Property subtype: Stick/Site Built, Residential, Single Family Residence
Materials
- Brick
- Foundation: Slab
Condition
- Year built: 2011
Utilities & green energy
- Sewer: Public Sewer
- Water: Public
Community & neighborhood
Security
- Security features: Security System, Carbon Monoxide Detector(s), Smoke Detector(s)
Location
- Region: High Point
- Subdivision: Mendenhall Mill
HOA & financial
HOA
- Has HOA: Yes
- HOA fee: $90 quarterly
Other
Other facts
- Listing agreement: Exclusive Right To Sell
- Listing terms: Cash,Conventional,FHA,VA Loan
Price history
| Date | Event | Price |
|---|---|---|
| 4/14/2025 | Sold | $455,000-1% |
Source: | ||
| 3/13/2025 | Pending sale | $459,500 |
Source: | ||
| 3/11/2025 | Price change | $459,500-2% |
Source: | ||
| 3/9/2025 | Price change | $469,000-1.3% |
Source: | ||
| 2/26/2025 | Listed for sale | $475,000+11.8% |
Source: | ||
Public tax history
| Year | Property taxes | Tax assessment |
|---|---|---|
| 2025 | $4,229 | $306,900 |
| 2024 | $4,229 +2.2% | $306,900 |
| 2023 | $4,137 | $306,900 |
Find assessor info on the county website
Neighborhood: 27265
Nearby schools
GreatSchools rating
- 8/10Florence Elementary SchoolGrades: PK-5Distance: 1.5 mi
- 4/10Laurin Welborn MiddleGrades: 6-8Distance: 2.1 mi
- 6/10T Wingate Andrews High SchoolGrades: 9-12Distance: 2 mi
Get a cash offer in 3 minutes
Find out how much your home could sell for in as little as 3 minutes with a no-obligation cash offer.
Estimated market value
$461,200
Get a cash offer in 3 minutes
Find out how much your home could sell for in as little as 3 minutes with a no-obligation cash offer.
Estimated market value
$461,200

