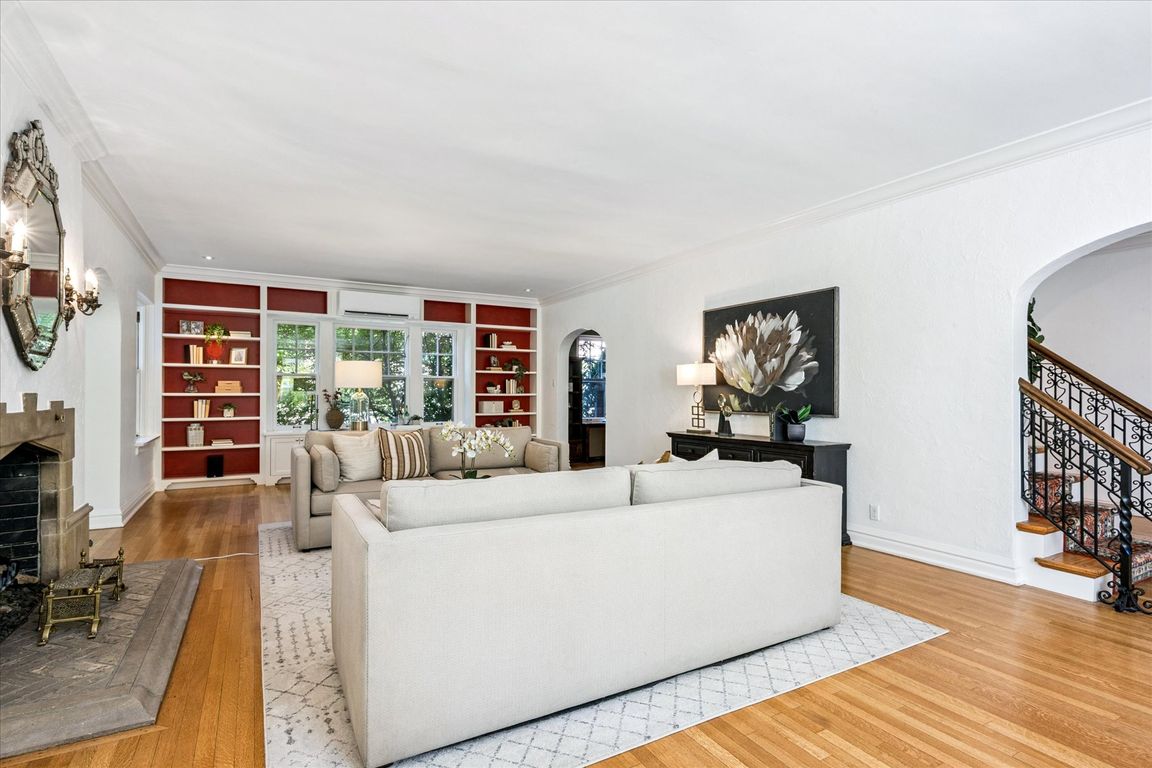
For sale
$3,900,000
5beds
7,314sqft
2215 E 7th Avenue Parkway, Denver, CO 80206
5beds
7,314sqft
Single family residence
Built in 1921
0.36 Acres
2 Attached garage spaces
$533 price/sqft
What's special
Gas fireplacesPrivate brick patioFinished basementLarge lotEnglish country-style gardensCarriage house apartmentUpdated with modern amenities
OPEN HOUSE: Sun 9/28 12-2p*** Exceptional property, elegant living, rare large lot in the best North Country Club location. Updated with modern amenities including all new AC, gourmet Kitchen, ensuite baths, and gas fireplaces. You'll love the timeless architecture and historic details of this outstanding estate-style home. Sitting on a rare, ...
- 21 days |
- 2,093 |
- 69 |
Source: REcolorado,MLS#: 7894099
Travel times
Living Room
Kitchen
Primary Bedroom
Zillow last checked: 7 hours ago
Listing updated: September 28, 2025 at 01:05pm
Listed by:
Carolyn O'Donnell 303-331-1400 Carolyn@Kentwood.com,
Kentwood Real Estate Cherry Creek
Source: REcolorado,MLS#: 7894099
Facts & features
Interior
Bedrooms & bathrooms
- Bedrooms: 5
- Bathrooms: 7
- Full bathrooms: 3
- 3/4 bathrooms: 2
- 1/2 bathrooms: 2
- Main level bathrooms: 1
Bedroom
- Description: Bed #2, Ensuite Bath, Walk-In Closet
- Level: Upper
Bedroom
- Description: Bed #3, Ensuite Bath, Closet
- Level: Upper
Bedroom
- Description: Bed #4, W/Egress Window, Walk-In Closet
- Level: Basement
Bedroom
- Description: Carriage House, Bed #5, Closet
- Level: Upper
Bathroom
- Description: Powder Bath
- Level: Main
Bathroom
- Description: Ensuite Bath In Bed #2
- Level: Upper
Bathroom
- Description: Ensuite Bath In Bed #3
- Level: Upper
Bathroom
- Description: Powder Bath
- Level: Basement
Bathroom
- Description: Ensuite Bath In Bed #4
- Level: Basement
Bathroom
- Description: Carriage House Apartment
- Level: Upper
Other
- Description: Suite W/Sun Room, Ensuite Bath, Walk-In Closet
- Level: Upper
Other
- Description: Steam Shower, Soaking Tub, Radiant Heat
- Level: Upper
Bonus room
- Description: Storage Rm
- Level: Basement
Dining room
- Description: Bright, Spacious, Adj. To Kitchen, Foyer
- Level: Main
Family room
- Description: Opens To Patio, Backyard, Adj. To Kitchen
- Level: Main
Family room
- Description: Spacious Fam Rm, Gas Fireplace, Built-Ins, Egressgener
- Level: Basement
Kitchen
- Description: Updated, Subzero, Wolf, Dacor
- Level: Main
Kitchen
- Description: Carriage House Apartment
- Level: Upper
Laundry
- Description: Convenient, W/Cabinets
- Level: Upper
Laundry
- Description: Second Laundry Rm W/Hook-Ups, Storage
- Level: Basement
Living room
- Description: Gas Fireplace, Adj. To Sun Room, Office
- Level: Main
Living room
- Description: Carriage House Apartment
- Level: Upper
Mud room
- Description: Next To Entry From Garage, Adj. To Fam Rm
- Level: Main
Office
- Description: Quiet, Private, Adj. To Living Rm
- Level: Main
Sun room
- Description: Serene, Sunny, Adj To Living Rm
- Level: Main
Sun room
- Description: Att. To Primary Suite, Gas Fireplace
- Level: Upper
Utility room
- Description: Boilers, Hot Water Heaters, Mechanical
- Level: Basement
Utility room
- Description: Carriage House, Boiler, Hot Water Heater
- Level: Upper
Heating
- Forced Air, Hot Water, Natural Gas, Radiant Floor
Cooling
- Attic Fan, Central Air
Appliances
- Included: Cooktop, Dishwasher, Disposal, Dryer, Oven, Refrigerator, Washer
Features
- Entrance Foyer, Granite Counters, Primary Suite, Walk-In Closet(s)
- Flooring: Stone, Tile, Wood
- Windows: Double Pane Windows, Storm Window(s)
- Basement: Finished,Full
- Number of fireplaces: 3
- Fireplace features: Basement, Gas, Gas Log, Living Room, Other
Interior area
- Total structure area: 7,314
- Total interior livable area: 7,314 sqft
- Finished area above ground: 5,329
- Finished area below ground: 1,569
Video & virtual tour
Property
Parking
- Total spaces: 4
- Parking features: Concrete, Heated Garage, Storage
- Attached garage spaces: 2
- Details: Off Street Spaces: 2
Features
- Levels: Two
- Stories: 2
- Patio & porch: Patio
- Exterior features: Garden, Gas Grill, Private Yard, Water Feature
- Fencing: Full
Lot
- Size: 0.36 Acres
- Features: Corner Lot, Historical District, Level
Details
- Parcel number: 502413009
- Zoning: U-SU-E
- Special conditions: Standard
Construction
Type & style
- Home type: SingleFamily
- Architectural style: Traditional
- Property subtype: Single Family Residence
Materials
- Brick, Frame
- Roof: Spanish Tile
Condition
- Updated/Remodeled
- Year built: 1921
Utilities & green energy
- Sewer: Public Sewer
- Utilities for property: Cable Available, Electricity Connected, Natural Gas Connected
Community & HOA
Community
- Subdivision: 7th Avenue Parkway
HOA
- Has HOA: No
Location
- Region: Denver
Financial & listing details
- Price per square foot: $533/sqft
- Tax assessed value: $2,970,200
- Annual tax amount: $14,939
- Date on market: 9/12/2025
- Listing terms: Cash,Conventional
- Exclusions: Staging Items, Sellers Personal Property, Light Fixture In Front/Se Bedroom, Mirror Over Liv Rm Fireplace, Portable Sauna, Patio Furniture.
- Ownership: Corporation/Trust
- Electric utility on property: Yes