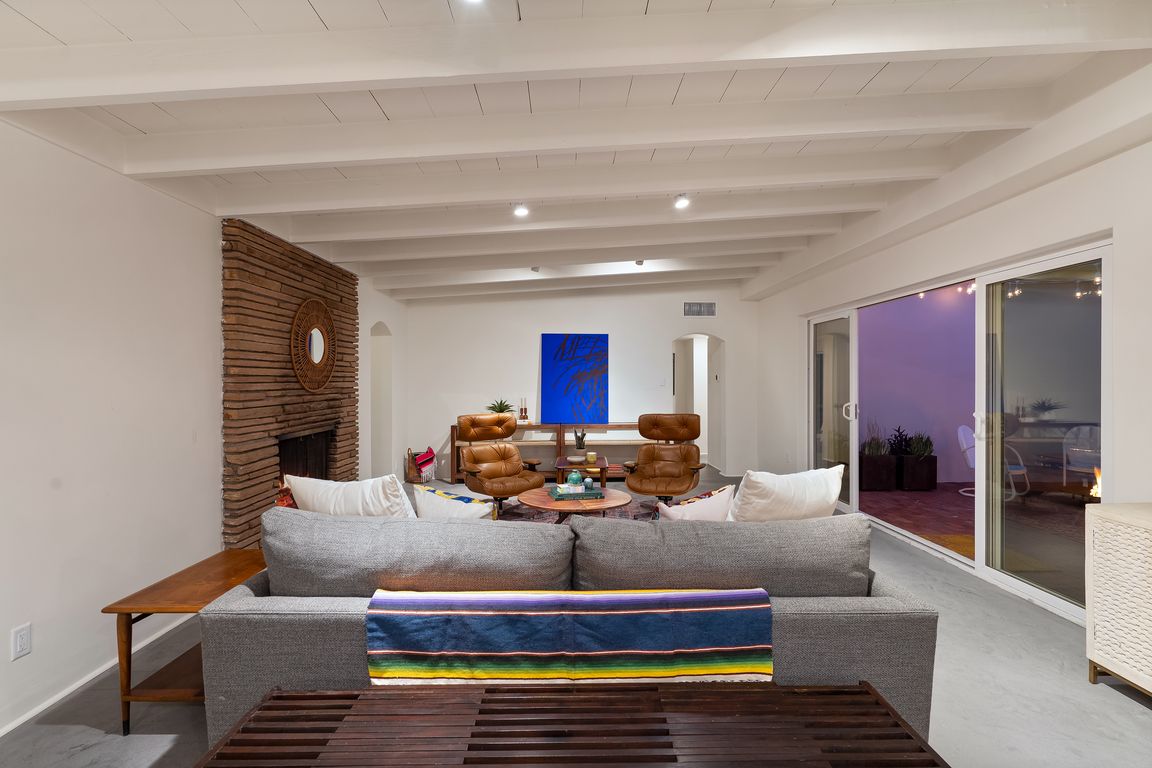
For sale
$1,199,000
5beds
3,738sqft
2215 E Juanita St, Tucson, AZ 85719
5beds
3,738sqft
Single family residence
Built in 1953
10,454 sqft
Open parking
$321 price/sqft
What's special
Separate entrancePrivate patioPrimary suiteCustom milgard windowsLuxury spa-like feelSleek modern kitchenSliding glass doors
This stunningly reimagined home in the coveted historic Catalina Vista neighborhood exhibits a beautiful balance of its architectural roots and modern, functional amenities. Complete remodel includes new roof, plumbing, HVAC, and polished concrete floors. Custom Milgard windows and sliding glass doors provide extra efficiency and expansive natural light. The main home ...
- 108 days |
- 805 |
- 25 |
Source: MLS of Southern Arizona,MLS#: 22519503
Travel times
Living Room
Kitchen
Primary Bedroom
Zillow last checked: 8 hours ago
Listing updated: November 20, 2025 at 02:20am
Listed by:
Eliza Landon Dray 520-990-6485,
Long Realty
Source: MLS of Southern Arizona,MLS#: 22519503
Facts & features
Interior
Bedrooms & bathrooms
- Bedrooms: 5
- Bathrooms: 4
- Full bathrooms: 4
Rooms
- Room types: Bonus Room, Office
Primary bathroom
- Features: 2 Primary Baths, Double Vanity, Dual Flush Toilet, Exhaust Fan, Shower Only
Dining room
- Features: Breakfast Bar, Dining Area
Kitchen
- Description: Pantry: Cabinet,Countertops: Quartz
Living room
- Features: Off Kitchen
Heating
- Forced Air
Cooling
- Central Air
Appliances
- Included: Dishwasher, Disposal, Electric Range, Exhaust Fan, Induction Cooktop, Dryer, Washer, Water Heater: Electric, Appliance Color: Stainless
- Laundry: Laundry Room, Sink
Features
- Beamed Ceilings, Entrance Foyer, High Ceilings, Split Bedroom Plan, Walk-In Closet(s), Water Purifier, High Speed Internet, Great Room, Living Room, Interior Steps, Bonus Room, Office
- Flooring: Concrete
- Windows: Window Covering: None
- Has basement: No
- Number of fireplaces: 1
- Fireplace features: Wood Burning, Great Room
Interior area
- Total structure area: 3,738
- Total interior livable area: 3,738 sqft
Property
Parking
- Parking features: RV Access/Parking, No Garage, Concrete
- Has uncovered spaces: Yes
- Details: RV Parking: Space Available
Accessibility
- Accessibility features: None
Features
- Levels: One
- Stories: 1
- Patio & porch: Patio, Paver
- Exterior features: Courtyard
- Spa features: None
- Fencing: View Fence,Metal
- Has view: Yes
- View description: Mountain(s), Sunrise, Sunset
Lot
- Size: 10,454.4 Square Feet
- Dimensions: 75 x 141 x 74 x 141
- Features: Adjacent to Alley, North/South Exposure, Subdivided, Landscape - Front: Artificial Turf, Decorative Gravel, Desert Plantings, Landscape - Rear: Artificial Turf, Decorative Gravel, Desert Plantings, Low Care, Trees
Details
- Parcel number: 123052800
- Zoning: R1
- Special conditions: Standard
Construction
Type & style
- Home type: SingleFamily
- Architectural style: Ranch
- Property subtype: Single Family Residence
Materials
- Masonry Stucco
- Roof: Built-Up - Reflect
Condition
- Existing
- New construction: No
- Year built: 1953
Utilities & green energy
- Electric: Tep
- Gas: Natural
- Water: Public
- Utilities for property: Cable Connected, Sewer Connected
Community & HOA
Community
- Features: Park, Paved Street
- Security: Security Lights, Smoke Detector(s)
- Subdivision: Catalina Vista
HOA
- Has HOA: No
Location
- Region: Tucson
Financial & listing details
- Price per square foot: $321/sqft
- Tax assessed value: $643,926
- Annual tax amount: $5,606
- Date on market: 8/8/2025
- Cumulative days on market: 109 days
- Listing terms: Cash,Conventional,FHA,Submit,VA
- Ownership: Fee (Simple)
- Ownership type: Investor
- Road surface type: Paved