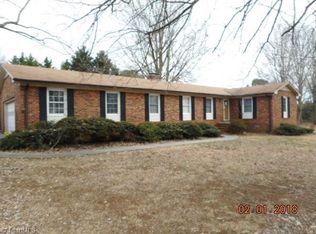Sold for $439,000
$439,000
2215 Hickswood Rd, High Point, NC 27265
3beds
3,218sqft
Stick/Site Built, Residential, Single Family Residence
Built in 1973
1.34 Acres Lot
$440,600 Zestimate®
$--/sqft
$2,606 Estimated rent
Home value
$440,600
$410,000 - $476,000
$2,606/mo
Zestimate® history
Loading...
Owner options
Explore your selling options
What's special
Nestled on a spacious 1.34-acre lot in north High Point, this beautifully updated Mid-Century Modern home offers serene living just minutes from restaurants, shopping, entertainment, and major highways with easy access to Greensboro and Winston-Salem. Recent upgrades include a hand-nailed roof (2023), luxury vinyl plank flooring (2021), and pet-resistant carpet (2023). The elegant primary ensuite features a walk-in tile shower, creating a spa-like retreat. The kitchen shines with stainless-steel appliances and a generous walk-in pantry. Enjoy your morning coffee on the private balcony overlooking mature trees. Three spacious bedrooms, two and a half baths, a bright family room, a large finished basement den with cozy wood-burning fireplace, a huge laundry room, and a vast heated basement garage. A two-car side-load garage on the main level adds convenience. Priced attractively at $140 per square foot. Don’t miss this opportunity to own a meticulously maintained, ideally located home!
Zillow last checked: 8 hours ago
Listing updated: November 01, 2025 at 03:10pm
Listed by:
Lawana Jay 336-880-1100,
Coldwell Banker Advantage
Bought with:
NONMEMBER NONMEMBER
nonmls
Source: Triad MLS,MLS#: 1184470 Originating MLS: Winston-Salem
Originating MLS: Winston-Salem
Facts & features
Interior
Bedrooms & bathrooms
- Bedrooms: 3
- Bathrooms: 3
- Full bathrooms: 2
- 1/2 bathrooms: 1
- Main level bathrooms: 2
Primary bedroom
- Level: Main
- Dimensions: 15.5 x 15.5
Bedroom 2
- Level: Main
- Dimensions: 15.17 x 11
Bedroom 3
- Level: Main
- Dimensions: 13.5 x 11
Den
- Level: Lower
- Dimensions: 27.17 x 24.17
Dining room
- Level: Main
- Dimensions: 16 x 14
Great room
- Level: Main
- Dimensions: 25 x 13
Kitchen
- Level: Main
- Dimensions: 15.5 x 12.5
Laundry
- Level: Lower
- Dimensions: 19 x 10.5
Workshop
- Level: Lower
- Dimensions: 29 x 20
Heating
- Forced Air, Natural Gas
Cooling
- Central Air
Appliances
- Included: Microwave, Dishwasher, Free-Standing Range, Gas Water Heater
- Laundry: Dryer Connection, In Basement, Washer Hookup
Features
- Great Room, Ceiling Fan(s), Dead Bolt(s), Kitchen Island, Pantry
- Flooring: Carpet, Tile, Vinyl
- Has basement: No
- Number of fireplaces: 1
- Fireplace features: Den
Interior area
- Total structure area: 3,846
- Total interior livable area: 3,218 sqft
- Finished area above ground: 1,923
- Finished area below ground: 1,295
Property
Parking
- Total spaces: 2
- Parking features: Driveway, Garage, Paved, Garage Door Opener, Attached, Garage Faces Side
- Attached garage spaces: 2
- Has uncovered spaces: Yes
Features
- Levels: Multi/Split
- Pool features: None
Lot
- Size: 1.34 Acres
Details
- Parcel number: 7812457055
- Zoning: Res
- Special conditions: Owner Sale
Construction
Type & style
- Home type: SingleFamily
- Architectural style: Split Level
- Property subtype: Stick/Site Built, Residential, Single Family Residence
Materials
- Brick, Vinyl Siding
- Foundation: Slab
Condition
- Year built: 1973
Utilities & green energy
- Sewer: Septic Tank
- Water: Public
Community & neighborhood
Security
- Security features: Carbon Monoxide Detector(s), Smoke Detector(s)
Location
- Region: High Point
Other
Other facts
- Listing agreement: Exclusive Right To Sell
Price history
| Date | Event | Price |
|---|---|---|
| 10/31/2025 | Sold | $439,000 |
Source: | ||
| 9/25/2025 | Pending sale | $439,000 |
Source: | ||
| 9/18/2025 | Price change | $439,000-2.4% |
Source: | ||
| 6/14/2025 | Listed for sale | $449,900+125.5% |
Source: | ||
| 8/21/2014 | Sold | $199,500-7.2% |
Source: | ||
Public tax history
| Year | Property taxes | Tax assessment |
|---|---|---|
| 2025 | $3,360 | $243,800 |
| 2024 | $3,360 +2.2% | $243,800 |
| 2023 | $3,286 | $243,800 |
Find assessor info on the county website
Neighborhood: 27265
Nearby schools
GreatSchools rating
- 7/10Montlieu Academy of TechnologyGrades: PK-5Distance: 2.8 mi
- 4/10Laurin Welborn MiddleGrades: 6-8Distance: 2.6 mi
- 6/10T Wingate Andrews High SchoolGrades: 9-12Distance: 2.4 mi
Get a cash offer in 3 minutes
Find out how much your home could sell for in as little as 3 minutes with a no-obligation cash offer.
Estimated market value$440,600
Get a cash offer in 3 minutes
Find out how much your home could sell for in as little as 3 minutes with a no-obligation cash offer.
Estimated market value
$440,600
