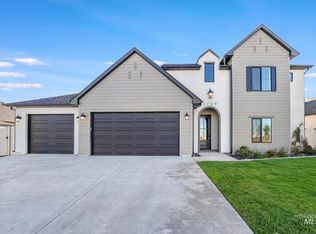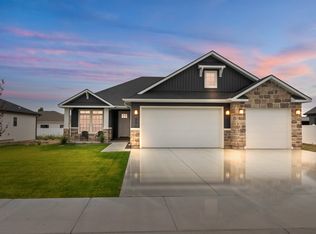Sold
Price Unknown
2215 Kooskia Loop, Twin Falls, ID 83301
4beds
2baths
2,083sqft
Single Family Residence
Built in 2025
9,147.6 Square Feet Lot
$581,600 Zestimate®
$--/sqft
$-- Estimated rent
Home value
$581,600
$512,000 - $663,000
Not available
Zestimate® history
Loading...
Owner options
Explore your selling options
What's special
Discover Bespoke by Goffin. Located in a sought-after Northwest Twin Falls neighborhood close to schools, shopping, and medical services. With a focus on quality craftsmanship and intentional design, this home offers both comfort and sophistication. The spacious open-concept layout features designer lighting, custom cabinetry, and a kitchen complete with premium finishes and included refrigerator. Set on an oversized lot with full fencing and complete landscaping, this property is ideal for outdoor entertaining and everyday living.
Zillow last checked: 8 hours ago
Listing updated: August 15, 2025 at 08:55pm
Listed by:
Lauren Dolcini 208-358-2894,
Equity Northwest Real Estate - Southern Idaho
Bought with:
Cesar Duran
Re/Max Legacy
Kaylee Duran
Re/Max Legacy
Source: IMLS,MLS#: 98947866
Facts & features
Interior
Bedrooms & bathrooms
- Bedrooms: 4
- Bathrooms: 2
- Main level bathrooms: 2
- Main level bedrooms: 4
Primary bedroom
- Level: Main
Bedroom 2
- Level: Main
Bedroom 3
- Level: Main
Bedroom 4
- Level: Main
Heating
- Natural Gas
Cooling
- Central Air
Appliances
- Included: Gas Water Heater, Dishwasher, Disposal, Microwave, Oven/Range Freestanding, Refrigerator
Features
- Bath-Master, Bed-Master Main Level, Family Room, Double Vanity, Walk-In Closet(s), Pantry, Quartz Counters, Number of Baths Main Level: 2
- Flooring: Tile, Carpet
- Has basement: No
- Has fireplace: Yes
- Fireplace features: Gas
Interior area
- Total structure area: 2,083
- Total interior livable area: 2,083 sqft
- Finished area above ground: 2,083
- Finished area below ground: 0
Property
Parking
- Total spaces: 3
- Parking features: Attached, Driveway
- Attached garage spaces: 3
- Has uncovered spaces: Yes
Features
- Levels: One
- Patio & porch: Covered Patio/Deck
- Fencing: Full,Vinyl
Lot
- Size: 9,147 sqft
- Dimensions: 115 x 81
- Features: Standard Lot 6000-9999 SF, Sidewalks, Cul-De-Sac, Auto Sprinkler System, Drip Sprinkler System, Full Sprinkler System, Pressurized Irrigation Sprinkler System
Details
- Parcel number: RPT38860510500
Construction
Type & style
- Home type: SingleFamily
- Property subtype: Single Family Residence
Materials
- Concrete, Stucco
- Foundation: Crawl Space
- Roof: Architectural Style
Condition
- New Construction
- New construction: Yes
- Year built: 2025
Details
- Builder name: Bespoke by Goffin
Utilities & green energy
- Water: Public
- Utilities for property: Sewer Connected
Community & neighborhood
Location
- Region: Twin Falls
- Subdivision: Northern Passage-Twin
Other
Other facts
- Listing terms: Cash,Conventional
- Ownership: Fee Simple
- Road surface type: Paved
Price history
Price history is unavailable.
Public tax history
Tax history is unavailable.
Neighborhood: 83301
Nearby schools
GreatSchools rating
- 6/10Rock Creek ElementaryGrades: K-5Distance: 0.7 mi
- 4/10Robert Stuart Jr High SchoolGrades: 6-8Distance: 1.8 mi
- 2/10Canyon Ridge High SchoolGrades: 9-12Distance: 1.2 mi
Schools provided by the listing agent
- Elementary: Rock Creek
- Middle: Robert Stuart
- High: Canyon Ridge
- District: Twin Falls School District #411
Source: IMLS. This data may not be complete. We recommend contacting the local school district to confirm school assignments for this home.


