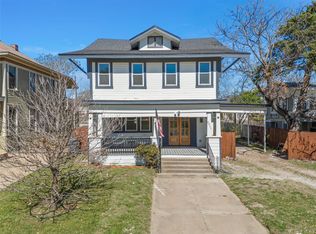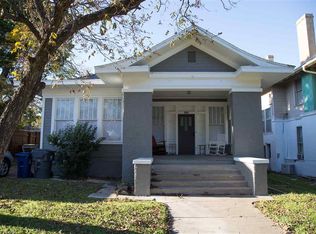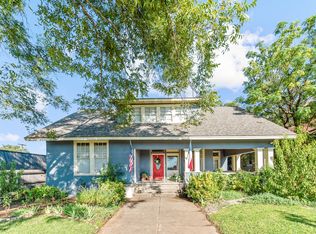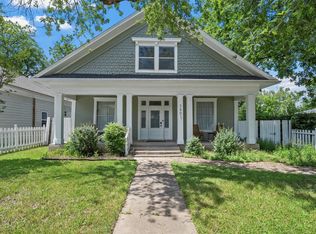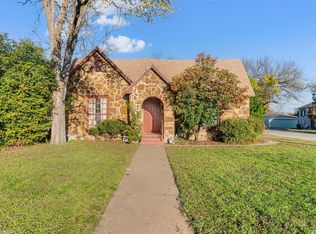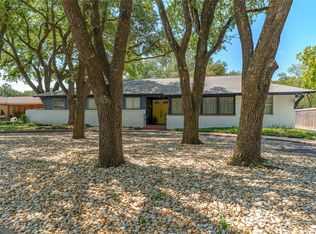Discover this Charming 1912 Craftsman-style home located in the heart of Waco, TX. With updated landscaping, the entrance invites you to have a seat on this beautiful oversized front porch. Featuring 4 bedrooms, 2 bathrooms, and at 2,456 sq ft, this home showcases original hardwood floors, exposed wood beams, a cozy fireplace and abundant natural lighting throughout. The interior of the home has plenty of natural wood characteristics with a modern charm that you will instantly fall in love with. The main level offers a spacious primary suite with its own bathroom, a formal dining, and a large kitchen ideal for entertaining. Upstairs includes three bedrooms, a flex space that can be used as an office, and access to an oversized balcony. The fenced backyard features ample parking and a BONUS detached 1-bedroom, 1-bath guest house! Conveniently located just minutes from downtown Waco, Baylor University, Magnolia Silos and Cameron Park—this is a one-of-a-kind historic home that you don’t want to miss out on! Schedule a showing today!
For sale
Price cut: $5K (9/23)
$365,000
2215 Morrow Ave, Waco, TX 76707
5beds
2,840sqft
Est.:
Single Family Residence
Built in 1912
8,581.32 Square Feet Lot
$-- Zestimate®
$129/sqft
$-- HOA
What's special
Cozy fireplaceOversized balconyOriginal hardwood floorsFormal diningFenced backyardLarge kitchenAbundant natural lighting
- 166 days |
- 981 |
- 80 |
Zillow last checked: 8 hours ago
Listing updated: October 17, 2025 at 12:08pm
Listed by:
Joanna Pace 0715148 254-218-5940,
Magnolia Realty 254-218-5940
Source: NTREIS,MLS#: 20980538
Tour with a local agent
Facts & features
Interior
Bedrooms & bathrooms
- Bedrooms: 5
- Bathrooms: 3
- Full bathrooms: 3
Primary bedroom
- Level: First
- Dimensions: 13 x 21
Bedroom
- Level: Second
- Dimensions: 13 x 11
Bedroom
- Level: Second
- Dimensions: 13 x 13
Bedroom
- Level: Second
- Dimensions: 13 x 13
Bedroom
- Level: First
- Dimensions: 8 x 9
Primary bathroom
- Level: First
- Dimensions: 9 x 13
Dining room
- Level: First
- Dimensions: 15 x 15
Other
- Level: Second
- Dimensions: 8 x 4
Other
- Level: First
- Dimensions: 8 x 4
Living room
- Features: Fireplace
- Level: First
- Dimensions: 27 x 13
Heating
- Central, Natural Gas, Space Heater
Cooling
- Central Air
Appliances
- Included: Double Oven, Gas Water Heater, Microwave
- Laundry: In Kitchen
Features
- Built-in Features, Decorative/Designer Lighting Fixtures
- Flooring: Tile, Wood
- Has basement: No
- Number of fireplaces: 1
- Fireplace features: Gas, Masonry
Interior area
- Total interior livable area: 2,840 sqft
Video & virtual tour
Property
Parking
- Parking features: Concrete, Driveway, Guest, Gated, Private
- Has uncovered spaces: Yes
Features
- Levels: Two
- Stories: 2
- Patio & porch: Awning(s), Deck, Front Porch, Patio, Balcony
- Exterior features: Balcony
- Pool features: None
- Fencing: Chain Link,Fenced,Full,Wood,Wrought Iron
Lot
- Size: 8,581.32 Square Feet
Details
- Additional structures: Guest House
- Parcel number: 480438000248000
Construction
Type & style
- Home type: SingleFamily
- Architectural style: Craftsman,Detached
- Property subtype: Single Family Residence
- Attached to another structure: Yes
Materials
- Stucco, Wood Siding
- Foundation: Pillar/Post/Pier
- Roof: Composition
Condition
- Year built: 1912
Utilities & green energy
- Sewer: Public Sewer
- Water: Public
- Utilities for property: Sewer Available, Water Available
Community & HOA
Community
- Subdivision: West End
HOA
- Has HOA: No
Location
- Region: Waco
Financial & listing details
- Price per square foot: $129/sqft
- Tax assessed value: $119,330
- Annual tax amount: $2,710
- Date on market: 6/28/2025
- Cumulative days on market: 148 days
- Listing terms: Cash,Conventional,FHA
Estimated market value
Not available
Estimated sales range
Not available
$3,236/mo
Price history
Price history
| Date | Event | Price |
|---|---|---|
| 9/23/2025 | Price change | $365,000-1.4%$129/sqft |
Source: NTREIS #20980538 Report a problem | ||
| 6/28/2025 | Price change | $370,000+5.7%$130/sqft |
Source: NTREIS #20980538 Report a problem | ||
| 4/14/2025 | Listed for sale | $350,000$123/sqft |
Source: NTREIS #226493 Report a problem | ||
| 4/1/2025 | Pending sale | $350,000$123/sqft |
Source: NTREIS #226493 Report a problem | ||
| 11/12/2024 | Listed for sale | $350,000$123/sqft |
Source: | ||
Public tax history
Public tax history
| Year | Property taxes | Tax assessment |
|---|---|---|
| 2025 | -- | $119,330 -0.7% |
| 2024 | $1,409 +17.9% | $120,153 +10% |
| 2023 | $1,195 -33.2% | $109,230 +10% |
Find assessor info on the county website
BuyAbility℠ payment
Est. payment
$2,318/mo
Principal & interest
$1767
Property taxes
$423
Home insurance
$128
Climate risks
Neighborhood: Sanger Heights
Nearby schools
GreatSchools rating
- 3/10Provident Heights Elementary SchoolGrades: PK-5Distance: 0.4 mi
- 2/10Indian Spring Middle SchoolGrades: 6-8Distance: 1.6 mi
- 3/10Waco High SchoolGrades: 9-12Distance: 1.9 mi
Schools provided by the listing agent
- Elementary: Provident Heights
- Middle: Cesar Chavez
- High: Waco
- District: Waco ISD
Source: NTREIS. This data may not be complete. We recommend contacting the local school district to confirm school assignments for this home.
- Loading
- Loading
