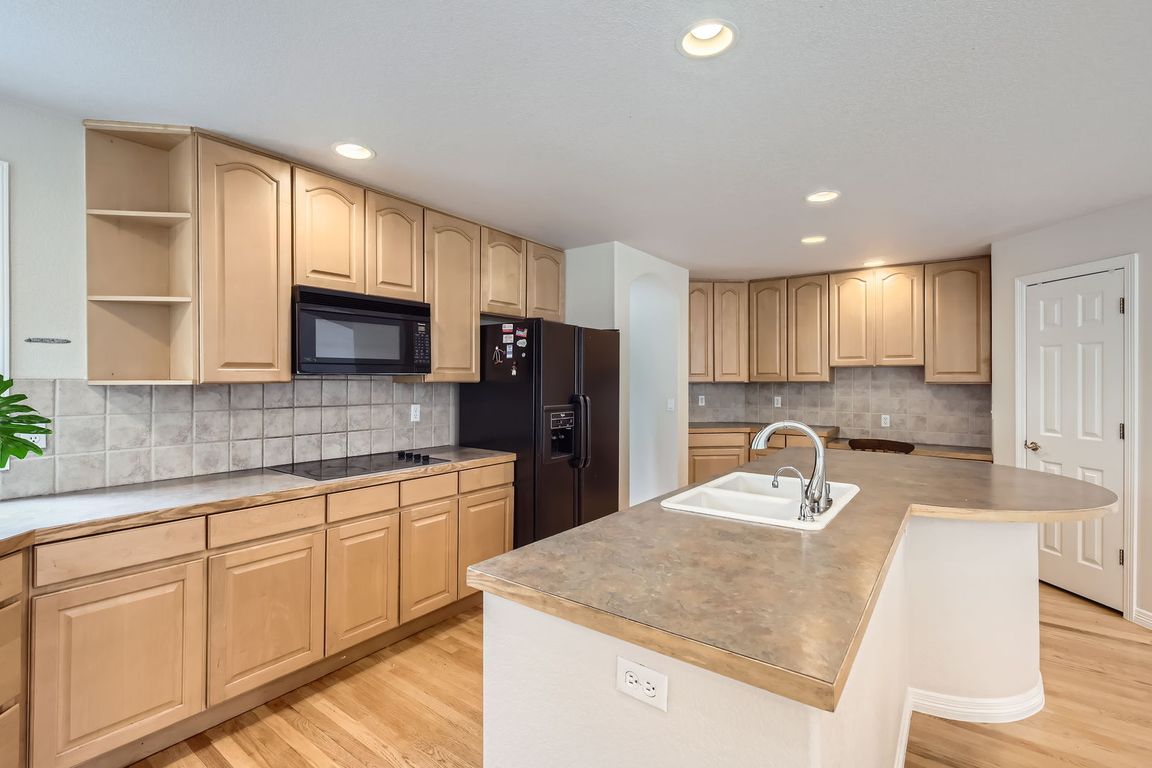
For salePrice cut: $25K (9/4)
$975,000
5beds
5,043sqft
2215 Parkview Dr, Longmont, CO 80504
5beds
5,043sqft
Residential-detached, residential
Built in 1996
0.33 Acres
3 Attached garage spaces
$193 price/sqft
$250 annually HOA fee
What's special
Maturely landscaped backyardPrivate guest suiteFormal dining roomExpansive primary suiteLuxurious five-piece bathWarm inviting family roomFresh interior paint
Rare Opportunity in Sought-After Creekside Neighborhood!Welcome to this exceptional one-owner home nestled on a generous -acre lot in the highly desirable Creekside Neighborhood. This is the largest model built by Genessee Homes, a respected semi-custom home builder known for quality and thoughtful design.Located in the prestigious Niwot High School district, offering ...
- 33 days |
- 1,049 |
- 28 |
Source: IRES,MLS#: 1042888
Travel times
Kitchen
Family Room
Primary Bedroom
Zillow last checked: 7 hours ago
Listing updated: September 24, 2025 at 07:52pm
Listed by:
Christopher Martinez 303-651-3939,
RE/MAX Alliance-Longmont
Source: IRES,MLS#: 1042888
Facts & features
Interior
Bedrooms & bathrooms
- Bedrooms: 5
- Bathrooms: 4
- Full bathrooms: 3
- 1/2 bathrooms: 1
Primary bedroom
- Area: 414
- Dimensions: 23 x 18
Bedroom 2
- Area: 132
- Dimensions: 12 x 11
Bedroom 3
- Area: 143
- Dimensions: 13 x 11
Bedroom 4
- Area: 154
- Dimensions: 14 x 11
Dining room
- Area: 208
- Dimensions: 16 x 13
Family room
- Area: 352
- Dimensions: 22 x 16
Kitchen
- Area: 437
- Dimensions: 23 x 19
Living room
- Area: 182
- Dimensions: 14 x 13
Heating
- Forced Air
Cooling
- Central Air, Ceiling Fan(s)
Appliances
- Included: Electric Range/Oven, Dishwasher, Refrigerator, Washer, Dryer, Microwave, Disposal
- Laundry: Washer/Dryer Hookups, Main Level
Features
- Study Area, Eat-in Kitchen, Separate Dining Room, Cathedral/Vaulted Ceilings, Walk-In Closet(s), Jack & Jill Bathroom, Kitchen Island, High Ceilings, Walk-in Closet, 9ft+ Ceilings
- Flooring: Carpet
- Windows: Window Coverings, Double Pane Windows
- Basement: Full
- Has fireplace: Yes
- Fireplace features: Gas, Family/Recreation Room Fireplace
Interior area
- Total structure area: 5,043
- Total interior livable area: 5,043 sqft
- Finished area above ground: 3,371
- Finished area below ground: 1,672
Video & virtual tour
Property
Parking
- Total spaces: 3
- Parking features: Garage - Attached
- Attached garage spaces: 3
- Details: Garage Type: Attached
Accessibility
- Accessibility features: Level Lot, Main Level Laundry
Features
- Levels: Two
- Stories: 2
- Patio & porch: Patio
- Fencing: Fenced,Wood
Lot
- Size: 0.33 Acres
- Features: Curbs, Gutters, Sidewalks, Lawn Sprinkler System, Level
Details
- Parcel number: R0119123
- Zoning: SFR
- Special conditions: Private Owner
Construction
Type & style
- Home type: SingleFamily
- Architectural style: Contemporary/Modern
- Property subtype: Residential-Detached, Residential
Materials
- Wood/Frame, Brick
- Roof: Composition
Condition
- Not New, Previously Owned
- New construction: No
- Year built: 1996
Utilities & green energy
- Electric: Electric, City
- Gas: Natural Gas, Xcel
- Sewer: City Sewer
- Water: City Water, City of Longmont
- Utilities for property: Natural Gas Available, Electricity Available
Community & HOA
Community
- Features: Park
- Subdivision: Creekside 6
HOA
- Has HOA: Yes
- Services included: Common Amenities, Management
- HOA fee: $250 annually
Location
- Region: Longmont
Financial & listing details
- Price per square foot: $193/sqft
- Tax assessed value: $1,002,400
- Annual tax amount: $6,072
- Date on market: 9/4/2025
- Listing terms: Cash,Conventional,FHA,VA Loan
- Exclusions: Seller's Personal Property
- Electric utility on property: Yes
- Road surface type: Paved, Asphalt