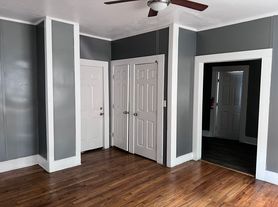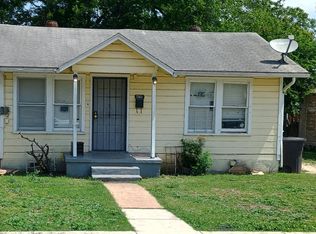Charming Remodeled Two-Story Home in Highland Park! Welcome to this beautifully remodeled two-story home located in the desirable Highland Park community-just minutes from I-10, I-35, South town, Downtown San Antonio, The AT&T Center, The Pearl, breweries, nightlife, and so much more! Step inside to discover new vinyl flooring, modern light fixtures, and an abundance of natural light that gives the space a warm and elegant feel. The fully covered front porch adds curb appeal and a cozy spot to unwind. At the heart of the home, the kitchen features granite countertops, stainless steel appliances, plenty of cabinet space, and backyard views, while seamlessly connecting to the dining area-perfect for entertaining. The main-level primary suite offers privacy and comfort with its own en-suite bathroom, complete with dual vanities and a tiled walk-in shower. Upstairs, enjoy a spacious second living area with access to a large balcony overlooking the backyard-ideal for relaxing or hosting guests. Outside, you'll find a generously sized backyard and a two-car carport with rear entry for added convenience and privacy.
House for rent
$1,899/mo
2215 Saint Anthony Ave, San Antonio, TX 78210
3beds
1,943sqft
Price may not include required fees and charges.
Singlefamily
Available now
Cats, small dogs OK
Central air, ceiling fan
Dryer connection laundry
Carport parking
Electric, central
What's special
- 61 days |
- -- |
- -- |
Travel times
Looking to buy when your lease ends?
Get a special Zillow offer on an account designed to grow your down payment. Save faster with up to a 6% match & an industry leading APY.
Offer exclusive to Foyer+; Terms apply. Details on landing page.
Facts & features
Interior
Bedrooms & bathrooms
- Bedrooms: 3
- Bathrooms: 3
- Full bathrooms: 2
- 1/2 bathrooms: 1
Rooms
- Room types: Dining Room
Heating
- Electric, Central
Cooling
- Central Air, Ceiling Fan
Appliances
- Included: Dishwasher, Microwave, Oven
- Laundry: Dryer Connection, Hookups, Laundry Room, Main Level, Washer Hookup
Features
- Cable TV Available, Ceiling Fan(s), High Ceilings, High Speed Internet, Individual Climate Control, Open Floorplan, Programmable Thermostat, Separate Dining Room, Two Living Area, Utility Room Inside, Walk-In Closet(s)
- Flooring: Carpet
Interior area
- Total interior livable area: 1,943 sqft
Property
Parking
- Parking features: Carport
- Has carport: Yes
- Details: Contact manager
Features
- Stories: 2
- Exterior features: Contact manager
Details
- Parcel number: 372994
Construction
Type & style
- Home type: SingleFamily
- Property subtype: SingleFamily
Materials
- Roof: Composition
Condition
- Year built: 1940
Utilities & green energy
- Utilities for property: Cable Available
Community & HOA
Location
- Region: San Antonio
Financial & listing details
- Lease term: Max # of Months (24),Min # of Months (12)
Price history
| Date | Event | Price |
|---|---|---|
| 8/15/2025 | Listed for rent | $1,899-2.6%$1/sqft |
Source: LERA MLS #1893178 | ||
| 6/9/2025 | Price change | $240,000-7.7%$124/sqft |
Source: | ||
| 5/25/2025 | Price change | $260,000-5.4%$134/sqft |
Source: | ||
| 5/12/2025 | Price change | $274,900-7.8%$141/sqft |
Source: | ||
| 4/23/2025 | Price change | $298,000-0.5%$153/sqft |
Source: | ||

