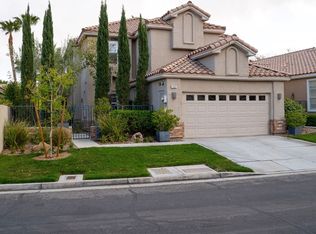SINGLE STORY GUARD GATED SUMMERLIN GEM, COMPLETE WITH HARDWOOD FLOORS AND VIEWS OF THE PARK! Privacy and Luxury define this home, from the 12' ceilings to the stainless steel appliances to the gated courtyard entry. This home comes with a spacious master bedroom with 2 spare bedrooms on the opposite side of the house. Includes an office with built in desk next to the entry, far from the common areas, with an additional flex space leading into the two secondary bedrooms that can be used for additional office space, gym, play area, home school, whatever fits your needs. The kitchen includes all appliances, LOTS of counter space and an island for additional prep area. Laundry room includes a sink and cabinets, and there is a water softener and reverse osmosis installed. The backyard is a covered patio paradise, with spool, outdoor barbecue, lush landscaping and a secured view of the walking trail. Summerlin amenities just blocks away include park, playground, and community pool.
The data relating to real estate for sale on this web site comes in part from the INTERNET DATA EXCHANGE Program of the Greater Las Vegas Association of REALTORS MLS. Real estate listings held by brokerage firms other than this site owner are marked with the IDX logo.
Information is deemed reliable but not guaranteed.
Copyright 2022 of the Greater Las Vegas Association of REALTORS MLS. All rights reserved.
House for rent
$3,500/mo
2215 Scarlet Rose Dr, Las Vegas, NV 89134
3beds
2,417sqft
Price may not include required fees and charges.
Singlefamily
Available now
Cats, dogs OK
Central air, electric, ceiling fan
In unit laundry
2 Attached garage spaces parking
Fireplace
What's special
Spacious master bedroomFlex spaceViews of the parkGated courtyard entryOutdoor barbecueHardwood floorsLush landscaping
- 20 days
- on Zillow |
- -- |
- -- |
Travel times
Looking to buy when your lease ends?
See how you can grow your down payment with up to a 6% match & 4.15% APY.
Facts & features
Interior
Bedrooms & bathrooms
- Bedrooms: 3
- Bathrooms: 3
- Full bathrooms: 2
- 1/2 bathrooms: 1
Heating
- Fireplace
Cooling
- Central Air, Electric, Ceiling Fan
Appliances
- Included: Dishwasher, Disposal, Dryer, Microwave, Oven, Refrigerator, Stove, Washer
- Laundry: In Unit
Features
- Bedroom on Main Level, Ceiling Fan(s), Primary Downstairs, Window Treatments
- Flooring: Carpet, Hardwood
- Has fireplace: Yes
Interior area
- Total interior livable area: 2,417 sqft
Property
Parking
- Total spaces: 2
- Parking features: Attached, Garage, Private, Covered
- Has attached garage: Yes
- Details: Contact manager
Features
- Stories: 1
- Exterior features: Architecture Style: One Story, Association Fees included in rent, Attached, Bedroom on Main Level, Ceiling Fan(s), Controlled Access, Garage, Garage Door Opener, Gated, Grounds Care included in rent, Guard, Inside Entrance, Park, Playground, Pool, Pool Maintenance included in rent, Prewired, Primary Downstairs, Private, Shelves, Water Purifier, Water Softener Owned, Window Treatments
- Has private pool: Yes
- Has spa: Yes
- Spa features: Hottub Spa
Details
- Parcel number: 13819219038
Construction
Type & style
- Home type: SingleFamily
- Property subtype: SingleFamily
Condition
- Year built: 1998
Community & HOA
Community
- Features: Playground
- Security: Gated Community
HOA
- Amenities included: Pool
Location
- Region: Las Vegas
Financial & listing details
- Lease term: 12 Months
Price history
| Date | Event | Price |
|---|---|---|
| 7/17/2025 | Listed for rent | $3,500$1/sqft |
Source: LVR #2701700 | ||
| 4/30/2007 | Sold | $620,000+77.1%$257/sqft |
Source: Public Record | ||
| 8/12/2003 | Sold | $350,000+17.3%$145/sqft |
Source: Public Record | ||
| 6/30/1998 | Sold | $298,500$124/sqft |
Source: Public Record | ||
![[object Object]](https://photos.zillowstatic.com/fp/1119cea9170040d054947799e5fa7521-p_i.jpg)
